New 10 Marla House Plan in DHA Lahore
Introduction
10 Marla House Plan in DHA Lahore: DHA Lahore is a beacon of life with its well-planned communities and beautiful residences. Among the various property options available, the 10 Marla house plan uniquely appeals as it offers the best space, comfort and affordability. In this detailed guide, we embark on a journey to explore the intricacies of building a well-thought-out 10 Marla house in DHA, Lahore, from site selection to architectural features and life considerations.
Get to know DHA Lahore:
DHA Lahore has various levels, each with its charm and appeal. From the well-designed Phase 1 to the final Phase 9 Prism, DHA Lahore offers homeowners a wide range of options. The community has a variety of amenities such as world-class schools, lush parks, state-of-the-art hospitals, and good business facilities that enable residents to live a comfortable life.
Highlights of 10 Marla House Plan:
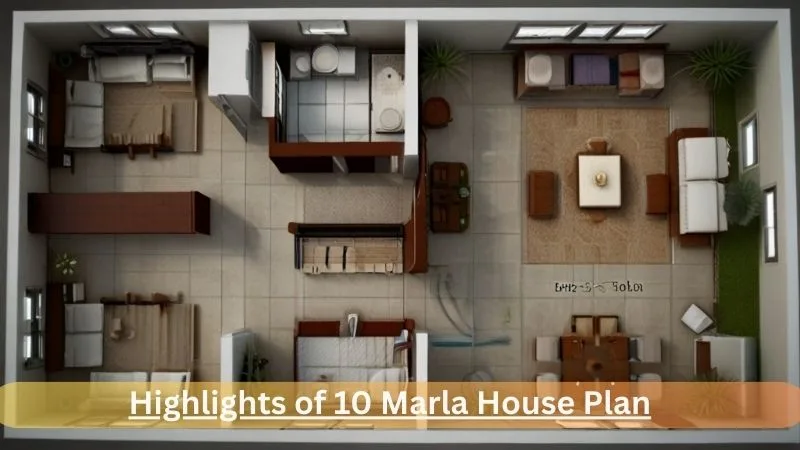
DHA Lahore homeowners highly prefer the 10 Marla House Plan due to its versatility and practicality [10 Marla House Plan in DHA Lahore]. Approximately 2,250 square feet of space provides plenty of space for comfortable living while staying within a reasonable budget. For a growing family or an empty plot looking for a spacious and manageable home, the 10 Marla house plan offers the best solution.
Also Read: New 10 Marla House Design in DHA Lahore
1. Location analysis:
Choosing a location in DHA Lahore is essential for the success of any construction project. Factors such as proximity to equipment, accessibility, security and future development plans should be carefully considered. Desirable areas and roads near parks, highways or commercial areas often feature high-value properties and a good quality of life.
2. Architectural Elements:
Building the perfect 10 Marla house plan requires careful consideration of design, interior functionality and exterior beauty. Popular design styles include:
Open floor plans that maximize space and light.
Traditional designs that offer unique living spaces.
Modern designs that support today's thinking.
Key interior features such as spacious bedrooms, modern kitchens and elegant living spaces enhance the home’s functionality and appeal.
3. Lifestyle Considerations:
Modifying the home plan to fit the homeowner’s lifestyle is essential. Family spaces like children’s playgrounds and recreation areas can promote happiness and harmony. Integrating with the environment through outdoor spaces, landscaping, and sustainable design will lead to a more holistic lifestyle.
4. Sustainability and Energy Efficiency:
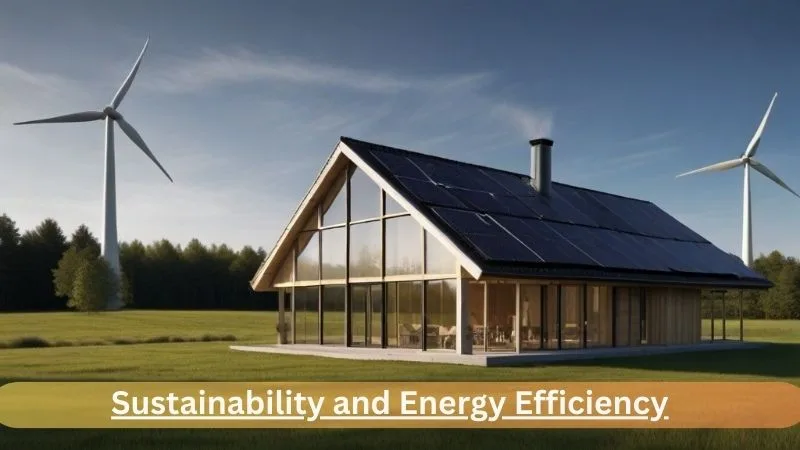
Combining sustainable design practices and energy-saving technologies not only reduces environmental impact but also reduces long-term operating costs. Green building materials, solar panels, energy-efficient products and smart home systems are just a few examples of how homeowners can create sustainable homes and a good environment.
5. Financial and Cost Issues:
Understanding the construction costs associated with the proposed 10 Marla Houses in DHA, Lahore, is crucial for financial planning [10 Marla House Plan in DHA Lahore]. Factors such as equipment, labour, licensing and additional features must be considered. Although some designs may increase the initial cost, they can increase the property’s value and improve its economics.
6. Future Trends:
Following new design trends and technological developments is crucial to creating a timeless and futuristic home. Incorporating the latest trends, from innovative building materials to smart home automation systems, can improve your planned home’s overall aesthetics and functionality.
7. Case Studies and Examples:
Check out real-life cases and examples of 10 Marla House plans completed by DHA Lahore, providing insight and inspiration to homeowners. These theatres reflect the endless possibilities of society and are a testament to the owners’ and architects’ creativity and vision.
8. Neighbourhood Dynamics:
Understanding neighbourhood dynamics can provide insight into a community’s culture, demographics and lifestyle. Factors such as the presence of strangers in the community, cultural events, and recreational activities affect the community’s general climate and the homeowner’s experience.
9. Rules and Guidelines:
Knowledge of DHA Lahore’s construction rules and guidelines is essential to ensure compliance and obtain appropriate approvals. These regulations will include restrictions on building height, required setbacks, façade layout, and overall architectural design, all of which affect the community’s appearance.
10. Security Measures:
DHA Lahore is known for its stringent security measures, including access control, perimeter fencing, surveillance cameras and security guards. Understanding the security measures in place can give homeowners peace of mind and provide a safe and secure environment for their families.
11. Connectivity and transportation:
Relational transportation and connections to major highways and city centres are essential for homeowners [10 Marla House Plan in DHA Lahore]. Proximity to public transport options such as bus and metro stations increases mobility and accessibility, while well-connected roads make commuting and walking easier in and outside DHA Lahore.
12. Community Facilities and Social Infrastructure:
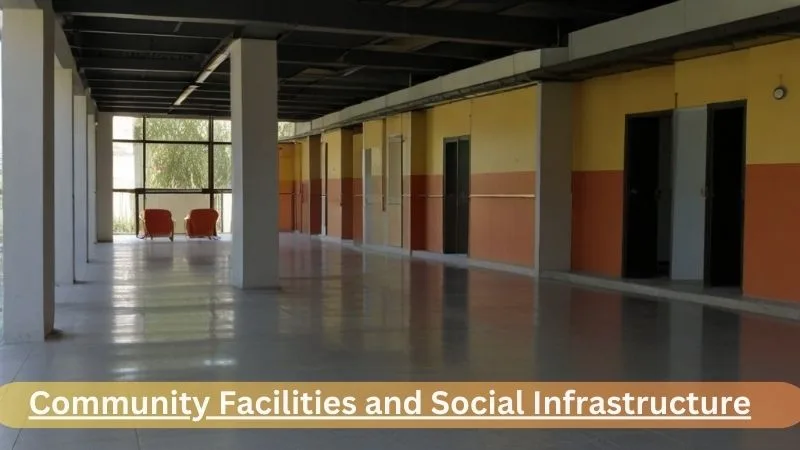
Apart from basic facilities, DHA Lahore has many community and social facilities, including sports clubs, fitness centres, and community and recreation centre facilities. These places encourage cooperation and a sense of community among residents by providing opportunities for socialization, recreational activities and wellness.
13. Property Management and Maintenance:
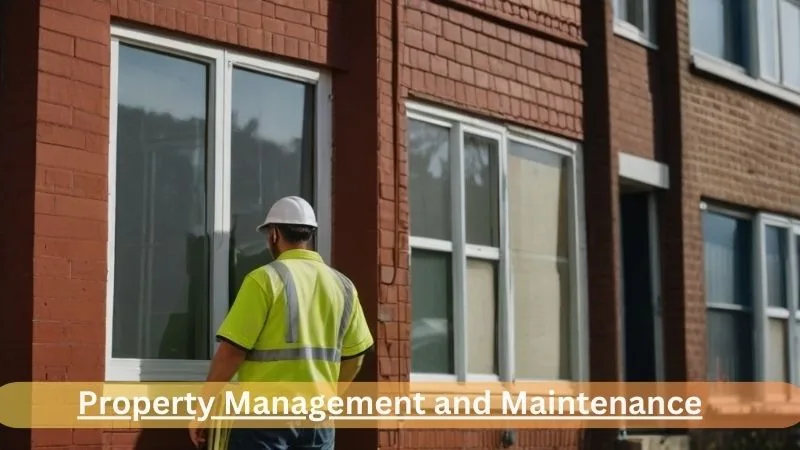
Maintaining the property and ensuring proper maintenance is crucial to preserving its value and maximizing its potential. Working with a reputable property management service or homeowners association can ease the maintenance burden and ensure the proper functioning of facilities and services.
By incorporating this additional information in the guide, property owners can understand the many factors that influence the design, selection and management of DHA Lahore 10 Marla house planning, enabling them to make informed decisions and build their dream home in this respected community.
Conclusion:
Building an ideal 10 Marla house plan in DHA Lahore is a multi-faceted task that requires careful planning, creativity and vision [10 Marla House Plan in DHA Lahore]. Be sure. Homeowners can create a place filled with luxury by choosing the right location, including architectural considerations, ensuring sustainability and meeting future needs—a very comfortable and modern life in the prestigious DHA Lahore community.
10 Marla House Plan in DHA Lahore – FAQS:
Q1. What is the area of 10 Marla houses?
Ans: Average 10 Marla house has an area of 2720 square feet. The first floor has an area of 1550 square feet. The standard 10 Marla house plan features 4-5 bedrooms with attached bathrooms, a TV lounge, a kitchen, a living room, a powder room, a bathroom and a garage. 10 Marla area in Pakistan is 30 x 75 feet.
Q2. What is the length of a 10 Marla DHA house?
Ans: In Pakistan, an average of 10 Marla films cover an area of 30 feet x 75 feet. The total area is approximately 2,722 square meters.
Q3. How much steel is needed for ten houses to pull the house?
Ans: The cost of steel required to build a 10-Marla house is approximately 50 tons. The steel price is Rs. 270 per kilogram in Pakistan. But the total cost of steel to build a 10 Marla house is Rs 1,35,000.

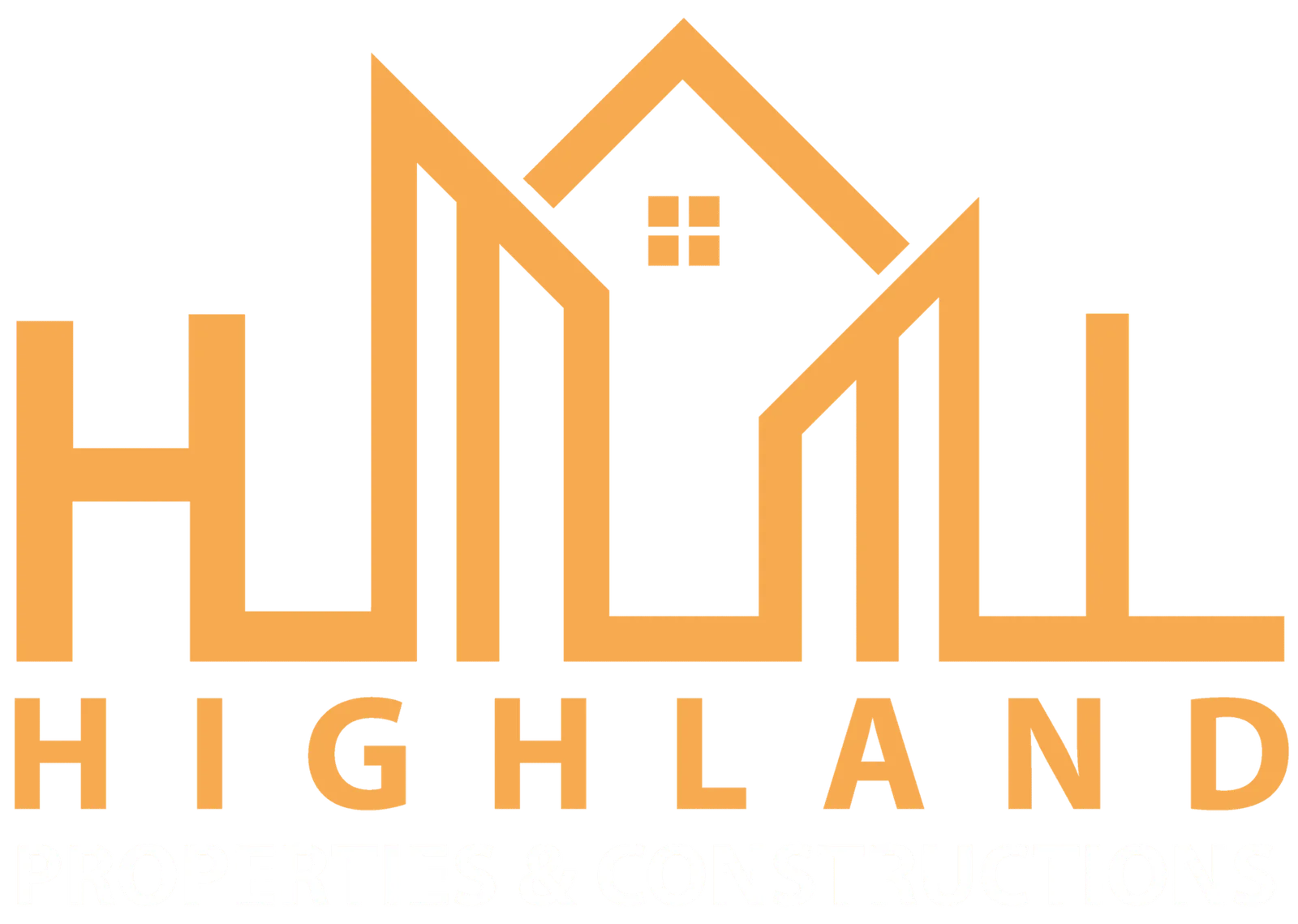
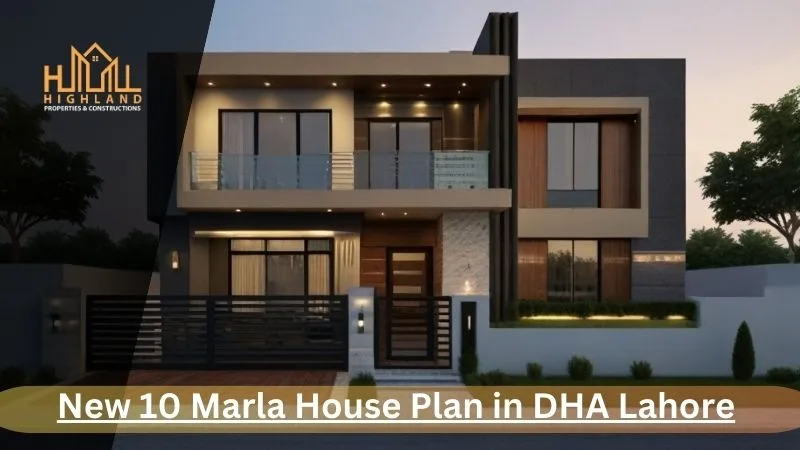
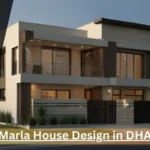
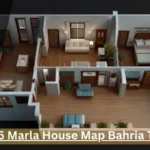
Leave a Reply