2 Kanal House Front Elevation in Pakistan
Introduction:
2 Kanal house front elevation in Pakistan: Creating an attractive facade for two kanal houses in Pakistan is essential because it is the face of your home and creates a memorable impression for guests, travellers. A well-designed façade can reflect your style and taste and enhance your home’s appeal. From traditional to modern, endless designs perfectly fit your dream home.
Architectural Styles and Influences:
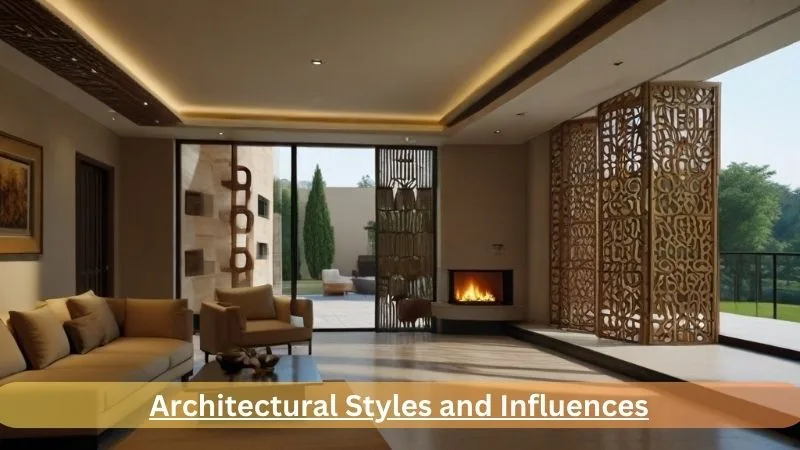
Pakistan’s real estate sector is rich and diverse. It is influenced by history, culture and region. Consider taking inspiration from traditional Pakistani architecture, such as Mughal, colonial or Islamic styles, when designing the façade of your 2- 2-Kanal home. Alternatively, you can opt for a modern approach that includes modern designs and new materials for a beautiful and beautiful look.
Function Layout and Spatial Planning:
In facade design, it is essential to prioritize functionality, space planning, and beauty. Consider the layout of your home’s interior spaces and how they connect to the outdoors. Strategic placement of doors, windows, and exterior spaces can increase light, ventilation, and privacy, thus improving the overall living experience of the home.
Also Read: Best 2 Bedroom House Architectural Design
Traditional Elements for Cultural Identity:
Incorporating traditional Pakistani elements into your facade design can add character and charm to your 2-kanal home [2 Kanal house front elevation in Pakistan]. Details such as intricate jali work, ornate arches and handmade tile work add visual interest and texture to the facade while paying homage to the country’s rich heritage. Additionally, traditional materials such as brick, stone and wood add timeless elegance to the overall look.
Modern Design Innovation:
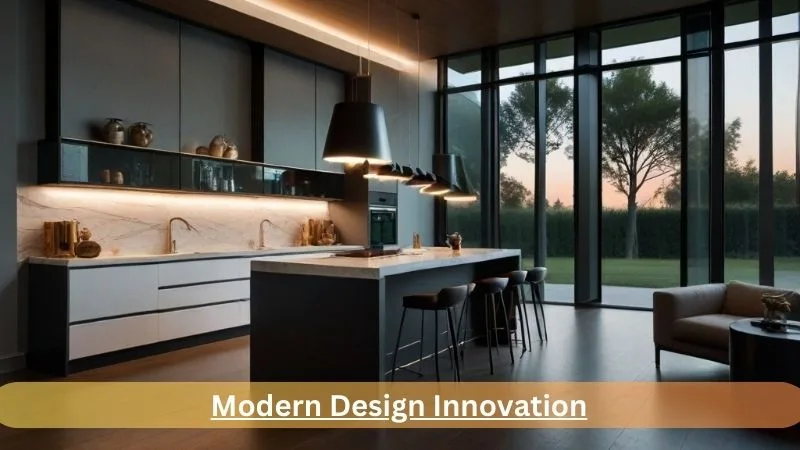
Although traditional elements add warmth and originality, incorporating modern innovations can give your face a contemporary feel. Smooth lines, small details, and new materials such as glass and metal can be contrasted with other materials to create beautiful and harmonious images.
Materials selection for durability and aesthetics:
It is important to choose the right materials to guarantee the durability and aesthetic attractiveness of your façade. When designing, choose a suitable material that can withstand the Pakistani inmate. Consider options such as natural stone, brick, etc., and offer exquisite textures and finishes that enhance the overall beauty.
Color Palette for Visual Harmony:
Choosing the perfect colour palette can enhance the mood and character of the façade. Earth tones such as terracotta, beige and olive green bring warmth and peace, while bright colours such as navy blue or mustard attract attention [2 Kanal house front elevation in Pakistan]. Try using different colours and tones to highlight the building’s features and add visual interest to the façade.
Facade Design for Architectural Impact:
Pay close attention to façade design principles such as symmetry, proportion, and scale to create harmony and unity. Architectural elements such as columns, cornices, and pediments can add depth and rhythm to the facade, while focal elements and accent features create visual appeal by drawing colour.
Landscape Integration and Outdoor Spaces:
Seamlessly integrate landscape elements and outdoor spaces to enhance the beauty and functionality of your façade design. Consider incorporating lush gardens, water features and paved pathways to create a warm and inviting space. Exterior spaces such as balconies, decks and terraces expand the usable space of the building and blur the line between indoor and outdoor.
Consultancy and collaboration:
Finally, work with architects, designers and landscaping experts to bring your vision to life. Their knowledge and direction can aid in developing discoveries and ensure that your lifestyle, preferences and use of financial rope can create a facade that is visually beautiful but also functional, durable and unique.
Innovative Lighting Solutions:
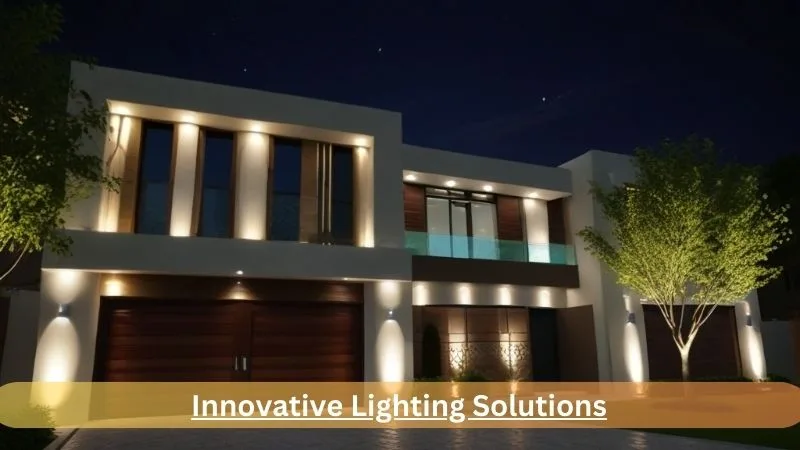
Increase day and evening visibility by illuminating the 2-channel façade of your home with a new lighting system. LED lighting is integrated to highlight the features of buildings, textures, and landscape elements. Street lighting along driveways and gardens can create a welcoming environment while ensuring safety [2 Kanal house front elevation in Pakistan]. Also, consider installing overhead lights to highlight tall trees or house lines to add depth and expressiveness to the facade after sunset. With lighting design, you can turn your front facade into a beautiful place that stands out in your view at night.
Sustainability and Eco-Friendly Practices:
Embrace sustainable design and environmental practices when constructing the facade of the two kanal houses to minimize environmental impact and increase energy efficiency. Choose low-energy and recycled materials, such as local stone or recycled wood, to reduce your carbon footprint. Solar design concepts like orientation, shading, and thermal mass are used to optimize heating and cooling. Additionally, rainwater harvesting systems, green roofs, and traditional areas work together to conserve water and improve biodiversity. Based on the importance of security, you can create a facade that enhances your home’s beauty and encourages a healthy, green lifestyle.
Conclusion:
In conclusion, designing the façade of a Channel 2 house in Pakistan is a multifaceted endeavour that requires careful consideration of many aspects, from architectural style to Functional layout to product selection and sustainability [2 Kanal house front elevation in Pakistan]. You can create a visually appealing and cultural facade by drawing inspiration from traditional products and combining modern innovations.
Focusing on façade design, landscape integration, and innovative lighting can improve the aesthetics and functionality of a building’s exterior. In addition, using sustainable practices ensures that your facade increases curb appeal and contributes to better health and safety. Consulting and working with a professional can assist you in realizing your goal, leading to an elevation that reflects your style, values, and aspirations.
2 Kanal house front elevation in Pakistan – FAQs:
Q1. How long will it take to build two canals?
Ans: For your information, the area of a 2 kanal house typically ranges from 2700 – 3200 square feet, but this can vary. The construction period is usually around 20 months, and the estimated cost per square foot is Rs 2800-3000.
Q2. What is the cost of 2 kanal house in Pakistan?
Ans: Conversion of 1 Marla to square feet If you want to convert Marla’so square feet, multiply the number of marla by 272.25. For example, if you have 05 Marla’s, multiply 272.25 to get 1,361.25 square metres.
Now, let’s discuss the cost of a two-kanal house in Pakistan. A two-kanal or 250 sq ft. house, built with a grey model and finished, will cost you around Rs. 43,680,000 His. If you’re looking for a house with complete construction, grey accents, and finishes, it will cost you approximately Rs. 53,900,000.
Q3. How many kanals in one killa?
Ans: It’s essential to understand the various land measurements in Pakistan. For instance, 1 Killa equals 5 B “gha or “Kanals. Another traditional measurement, ‘murabba’, is 25 times the size of a Killa. Additionally, 1 hectare of land is equal to 2.47 Killa (acre).
Q4. How is the territory of Pakistan calculated?
Ans: Conversion of 1 Marla to square feet If you want to convert Marla’so square feet, multiply the number of marla by 272.25. For example, if you have 05 Marla’s, multiply 272.25 to get 1,361.25 square metres.

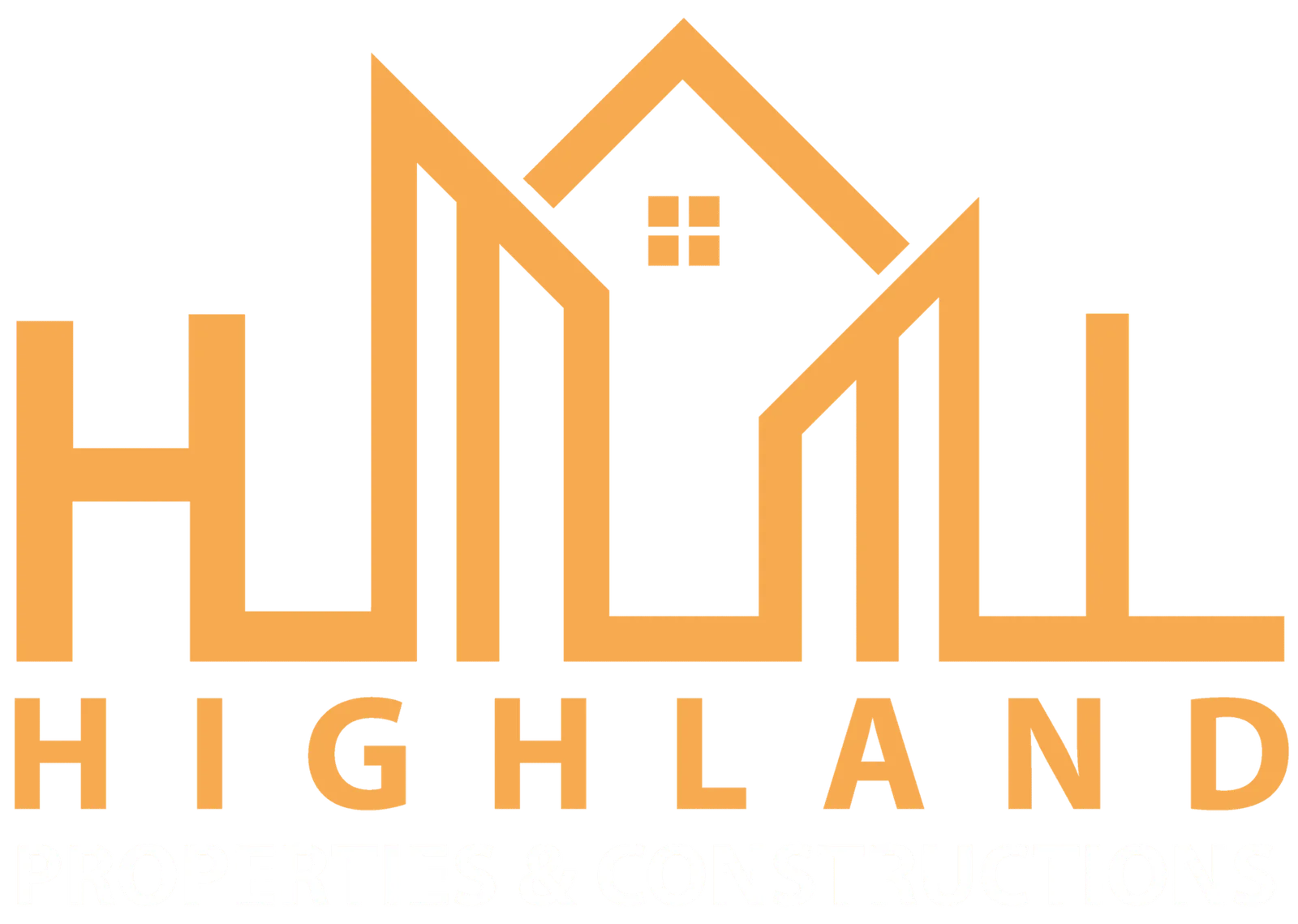
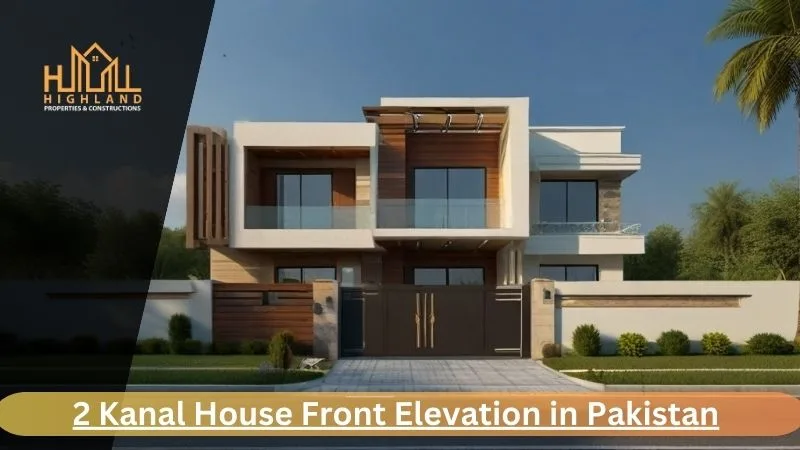
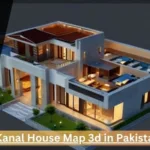
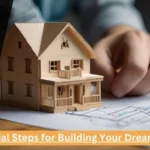
Leave a Reply