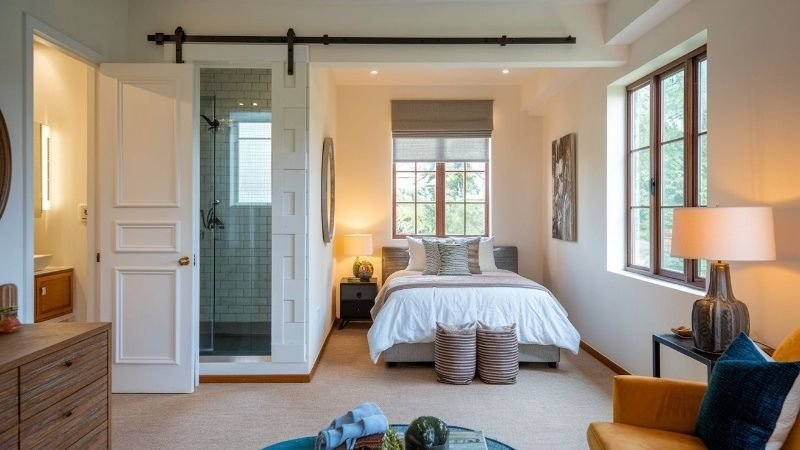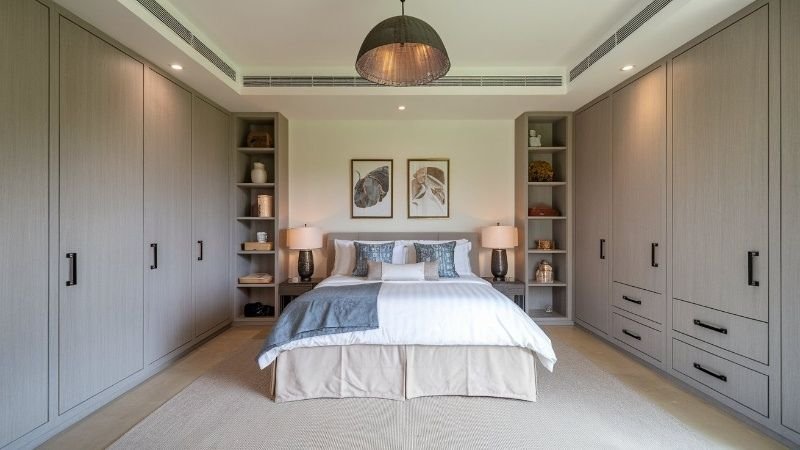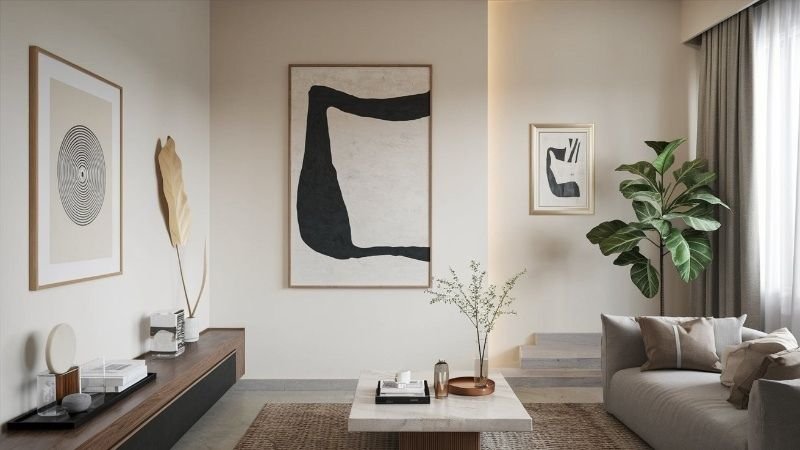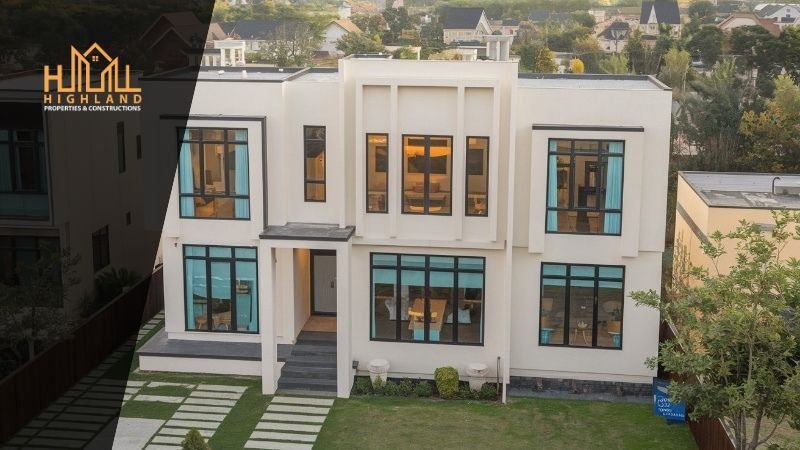Best Layout Ideas for 5 Marla Homes in Bahria Orchard
Introduction
The goal for designing a 5 Marla home in Bahria Orchard is to ensure you are using the space in a smart way. Each layout idea is geared toward creating a comfortable and functional home, from open-concept living areas to maximizing kitchen storage. Vertical space, great furniture options and clean decor can make even the smallest of rooms to feel in more proportion than others.
Ground Floor Layout Ideas
For a 5 Marla house, an open concept living area is ideal. This will make the room feel larger and brighter by combining the living room and dining area. It also allows families to have more time to enjoy one active space. To make the two areas function as one space, choose similar colored flooring and lighting for both. This will give the impression of two rooms and create a larger space. Maximizing the space effectively
Key Features Layout Techniques Benefits ” 5 Marla Homes in Bahria Orchard Best Layout Ideas”
Feature | Description | Benefit |
Ground Floor Layout | Open-concept living room and dining area | Maximizes space and creates a seamless flow between areas |
Maximizing Kitchen Space | Modular kitchen with built-in cabinets and shelves | Efficient use of space and organized storage |
Guest Room Placement | Guest room near entrance with nearby bathroom | Easy access for guests and privacy for other family members |
Utility and Storage Solutions | Hidden storage (under staircases, built-in closets) | Keeps home organized and maximizes available space |
Outdoor Space (Porch/Garden) | Foldable chairs and small garden with potted plants | Dual-use space for parking and relaxation |
Family Lounge (First Floor) | Cozy space with small sofas and wall-mounted TV | Maximizes space for family time while keeping the area tidy |
Bedroom Layout | Quiet corner placement with built-in wardrobes | Ensures privacy and keeps the room organized |
Terrace/Balcony Utilization | Small seating area with plants | Provides a relaxing outdoor space |
Multi-Functional Rooms | Rooms with convertible furniture (e.g., sofa bed) | Increases functionality without taking up extra space |
Using Vertical Space | Tall shelves and cabinets, wall-mounted decor | Maximizes storage while keeping floor space clear |
Smart Furniture Choices | Foldable and stackable furniture | Saves space and keeps home clutter-free |
Lighting and Mirrors | Strategic use of natural light and mirrors | Makes rooms appear larger and brighter |
Color Schemes | Light, neutral colors with occasional accent colors | Creates a spacious and airy feel in small rooms |
Flooring Options | Light-colored, uniform flooring | Creates a seamless flow and spacious feel across rooms |
Wall Art and Decorations | Minimalist decor with a few well-placed items | Keeps space open and stylish without overcrowding |
Small Garden Ideas | Compact garden with potted plants and a small seating area | Maximizes outdoor relaxation space |
Car Porch Design | Foldable seating and storage units | Dual-purpose space for parking and seating |
Roof-Top Terrace & Vertical Gardens | Small outdoor seating with vertical gardens | Provides leisure space without taking up floor area |
Home Automation Systems | Smart lighting, security cameras, and thermostats | Increases comfort, security, and energy efficiency |
Energy Efficiency | Solar panels and energy-efficient appliances | Reduces energy costs and environmental impact |
Security Features | Affordable cameras and sensors | Enhances security without high costs |
Low-Cost Renovation Ideas | Simple furniture rearrangement, light paint colors | Enhances space and layout affordably |
DIY Interior Design Projects | Wall-mounted shelves, DIY desks, and creative decor | Personalized space without needing professional help |
Maximizing Kitchen Space
Kitchen of small size but work in 5 Marlas. Anything worth doing is worth overdoing, and smart design makes sure that every inch of space is widely used. Modular kitchens serve this purpose. There is also a built-in cabinet and many shelves for all your needs. Remove countertop appliances and use smaller ones to help the kitchen feel larger. That way, even a take-out menu drawer of your very compact kitchen can be easy to operate and organized.
Also Read: Bahria Orchard Lahore Phase 4: Best Investment Plots for 2024
Guest Room/Bedroom Placement

For a 5 Marla house, you need to position the guest room or a ground floor bedroom closer to entry. This way it’s very cozy and guests or family members can also RELAX.. It is also helpful to have a bathroom close by so that they can pee or poop without disturbing others. Isolating the guest room makes sure that everyone in the house has a chance to have their privacy just a little.
Utility and Storage Solutions
5 Marla house and It’s important to save space for smart storage. Built-in closets and shelves are good options for hidden storage to organize everything. STORAGE UNDER SHEDS beneath the staircases can be space utilized. Furniture with storage, e.g., beds with drawers, keeps your home organized and in order. If you live accordingly, it seems that the house is neat and orderly in these ways.
Outdoor Space Use (Porch or Garden)
You can also design the porch of this parking lot in a 5 Marla house to rest. If there is no car, you can create a cozy atmosphere or very simple folding chairs or even a small bench. If you have a garden you can create a little area with flowers or plants in pots. It is a great place to take in some fresh air, do a bit of gardening. A brilliant way to make use of outdoor space.
First Floor Layout Ideas
Family Lounge/TV Area
A perfect little family lounge upstairs is excellent for a 5 Marla house. To maximize a small space, use sectional sofas with built-in storage space and mount a TV to keep all the open floor area. With soft rugs and cushions to warm the place with. Wall shelf storage is also a great way to eliminate further clutter in the lounge area. Thus even a small vacant land will be the perfect spot for family time.
Bedroom Layout and Design

Bedrooms should be placed in a silent corner for privacy of 5 Marla houses. It ensures peace and noiselessness in the room. Built-in wardrobes will be a good storage need in the optimum manner. They fit into the walls and keep everything in place This will allow even more excitement to the bedroom, and it will be neater, freeing up space for you to relax.
Terrace/Balcony Utilization
I need to go off and create an amazing outdoor living space — what about turning a terrace or balcony into one? You can put small chairs or tables to enjoy the air there. Flowers or plants also could be grown on the balcony. Its calm spaces are ideal for evening cocktails or a quiet cup of tea. The Best use of landscape in 5 Marla house
Space Optimization Techniques
Multi-Functional Rooms
In 5 Marla houses, one room is used more than once. A guest room could double as an office, for example. Convertible furniture such as a daytime couch that becomes a bed by night can help. They are the perfect space saving desk. Thus, the room remains functional and in order for the rest of us as a workroom and comfortable space to receive guests.
Using Vertical Space
Vertical space is a clever way of saving an amenity in 5 Marla House. Install tall shelves and cabinets to keep the floor open for your things. It will give you more space so your house looks and feels much larger (disorganized in the picture. You can Use the walls too. Things can be hung on them like pictures and plants. When you have a very limited amount of space, it’s crucial to make good use of the wallscape and keep everything neat and clean.
Smart Furniture Choices
For a small 5 Marla house, selection of compact furniture is very important. You can put them away when not needed and save space. Stackable furniture like stools and chairs is a good way to keep things neat and creates more free spaces for moving. So, these types of smart furniture choices have the ability to bring a comfortable feel and that too in smaller living homes.
Lighting and Mirrors
Rooms May Feel Spacious if Used with Good Lighting in 5 Marla houses The natural light from the basket of windows illuminates the area and keeps artificial lights like powered or lamp lighting needed only in dark areas. Properly placed mirrors also reflect light and give a space an open feel. Not to mention, mirrors can add more space and light to your house.
Interior Design Tips for a 5 Marla Home
Color Schemes to Maximize Space
Light and neutral colors often lead to a feeling of lightness, spaciousness, and airiness in the room. The bleach colors are to reflect the light otherwise like white, they tend to look a little yellow believe it or not if your bathroom has no natural light. Add accents in color, such as light blues or greens to make the room feel alive without making it look congested. It counteracts the bright, roomy look with model flair.
Flooring Options
Choosing light flooring — be it light wood or tiles, can elevate the room, making it appear larger and brighter. It gives a spacious touch to the house Again, there are a ton of great things about the open floor plan but running all one flooring gives it a seamless look! By doing this it creates a nice flow between rooms and makes the space feel bigger and more open.
Wall Art and Decorations

It avoids clutter, and minimalist decor keeps the 5 Marla house neat. Few and simple decorations opened up the space. Choose wall art that complements your home design and palette. Unquestionable, this adds elegance to the place without feeling cluttered. Select a few key pieces to make your home feel stylish and functional.
Design Ideas for Outdoor Spaces
Small Garden Ideas
Add all these things to the list of small garden ideas that you need in your 5 Marla house. Use small flower or plant pots To make an outdoor retreat, you could even throw in some chairs or a bench. Landscaping is the basics to keep your garden tidy and certainly add paths or pebbles that can make it look chic as well turn it a place where one just relaxes.
Car Porch Design
Upon designing, the car porch is spacious and utility as well. Granite Will Give You Parking For At Least 2 Cars Additional Seating Or Storage Space. If the car is not in parks, then use foldable chairs or benches to make the balcony sit. For keeping items in order, use a storage box or shelves. Hence the car porch is a clutter-free space that can be used for other needs as well.
Roof-Top Terrace and Use of Vertical Gardens
So, a rooftop terrace is perfect to relax and hang out in. Maybe a few chairs, a small table and even some plants could make that spot an outdoor space to hang. Some vertical gardens ideas that help to add greenery without utilizing any space. More seating is around, which allows even more room to take in the view of plants growing along the walls. It results in a rooftop terrace that is as gorgeous as it is practical.
Smart Technology for 5 Marla Homes
Home Automation Systems
Smart Home Systems: Transforming A Little House To Comfort And Security Your lights can be controlled from your phone, such as the smart lighting system. A smart thermostat ensures the house stays cool (or warm) without using up unnecessary energy. For small homes, these systems are perfect; they provide you greater control which means peace of mind. They are also used to make your home more secure with automatic locks and surveillance cameras.
Energy Efficiency in Small Homes
ENERGYSTAR appliances can reduce utility costs in a smaller home. They are more energy and water efficient than most other appliances. Solar on another 5 Marla House in Bahria Orchard for Energy Cost reduction With the uses of these bring your everyday for those things, houses that may power absolutely anything solar sections seem to be an eco cleansing strategy.
Security Features
For smaller homes, inexpensive and space-saving security systems are a good choice. Place phone connected cameras that scream to your phone so you can see your home any time. Here, you only have to add door and window sensors that also make the house safe. These security measures are easy to set up and come at a small cost while offering great protection. That makes them ideal in small homes for safety.
Budget-Friendly Layout Solutions
Low-Cost Renovation Ideas
Small Home Renovation on a Budget Small moves, from swapping furniture to putting in shelves, can help lay out and function. Keep some of the walls in lighter colors too; they won’t close you in even more. Laminate flooring or budget-friendly cabinets might not be as much money but can make the house stay updated and look fresh. These budget-friendly ideas can help; they might not turn everything around, but they are well within your capacities to afford.
DIY Interior Design Projects
Quick self projects can literally upgrade the water layout in your home. Install simple shelving or even a wall-mounted desk available from your local big box store and save some room. These are fun and at no time you will ever need a professional. If you are homeowners, then you can even paint the walls or add cushions or just tweak your furniture and make it look better. Create a Cute and Functional Home Without Spreading the Cash
Conclusion
Here are some design ideas that can help you live in a 5 Marla home in Bahria Orchard comfortably and stylishly. Home designs that balance the use of space incorporate plenty of smart storage solutions and some of which add a home garden or nice lounges to make these spaces truly for family. Overall, these elements aid in making a small home functional as well as visually appealing.





Leave a Reply