Simple Architectural Design Ideas for Modern, Budget-Friendly Homes
Introduction
Simple architectural design means building homes that are easy, smart, and cost-effective. These designs use fewer materials and open spaces, making homes look bigger and easier to live in. In Pakistan, simple house design is very popular because it saves money, saves energy, and works well in small or busy places.
This blog will explain why simple home architecture is the best choice for many families and what features make it so useful.
Benefits of Simple Architectural Design
1. Saves Money Cost-Effective Construction
When a home has a simple design, it needs fewer materials and less labor. This helps you save money. A basic shape and open layout are easier to build. This is called cost-effective construction, and it’s great for people who want a nice home on a budget.
2. Easy to Clean and Take Care Of
Homes with a simple design are easy to clean. There’s less furniture, fewer walls, and not too much decoration. That means less dusting and quicker chores. This minimalist design is perfect for busy families or people who like neat spaces.
3. Better for the Environment
Simple homes use fewer building materials, so there’s less waste. Big windows and open spaces let in more sunlight, which saves energy. This kind of energy-efficient layout helps you spend less on electricity and is also good for the planet.
4. Perfect for Small Homes or City Living
If you live in a small house or an apartment, a simple design works best. It makes your home feel bigger and more open. In cities where space is limited, cost-effective architecture helps you live comfortably without needing a large home.
Also Read Hire the Best Architect in Lahore for Your Home
Key Features of a Simple Architectural Design
1. Open Floor Plans
Simple homes often have open floor plans. That means fewer walls between rooms. It makes your home feel bigger and brighter. You can move around easily, and everything looks clean and connected. This layout is great for family living or small homes.
Best simple architectural design for small homes often starts with an open plan.
2. Clean Lines and Minimal Decoration
Simple design uses straight, clean lines. There’s not too much decoration or extra stuff. This minimalist design helps your home look neat and modern. It’s also easier to clean and doesn’t go out of style.
Simple doesn’t mean boring it means smart and stylish.
3. Natural Light and Airflow
A good simple design includes large windows and smart placements for doors. This brings in natural lighting and ventilation, so your home stays bright and fresh. You’ll use less electricity during the day, which makes it an energy-efficient layout.
More sunlight, less power bills
4. Functional Use of Space
Every corner of the house is useful in a simple design. There’s no waste of space. Whether it’s a small kitchen or a tiny living room, the layout is planned to make the best use of what you have. That’s why it’s called cost-effective architecture.
Simple designs work perfectly in small homes with limited space.
Top Layout Ideas for Small & Medium Homes
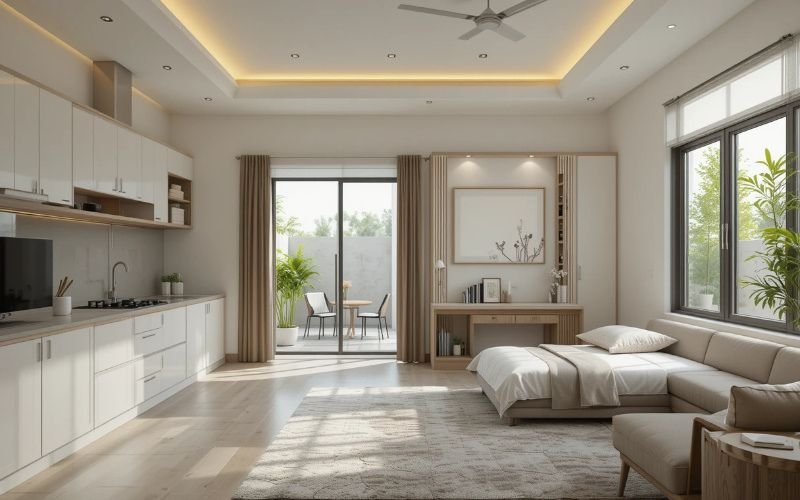
1. Open Kitchen with Living Room
In small homes, using one open space for the kitchen and living room works best. This open floor plan makes your home feel bigger and more connected. Families can cook, talk, and relax in one shared area without feeling crowded. A smart move in simple home architecture is combining spaces for comfort and space-saving.
2. Add a Small Patio or Terrace
Even a little outdoor space can make a big difference. A small patio or terrace gives you fresh air and a spot to enjoy the weather. You can add a few chairs, some plants, or even a mini garden. It adds beauty without taking up much room. Great for relaxing and enjoying the outdoors in a compact layout.
3. Multi-Use Spaces One Room, Many Uses
Need an extra room? Make one space do many jobs. A guest room can also be your study or work room. Add a foldable bed and a simple desk. This makes your home flexible and perfect for changing needs. A must-have in simple home architecture for 3 Marla to 10 Marla houses.
Pro Tip: Using a compact layout with an open floor plan helps you save space while keeping your home stylish and functional. These ideas are great for small to medium homes and work well in both cities and towns.
Front Elevation & Exterior Design Tips
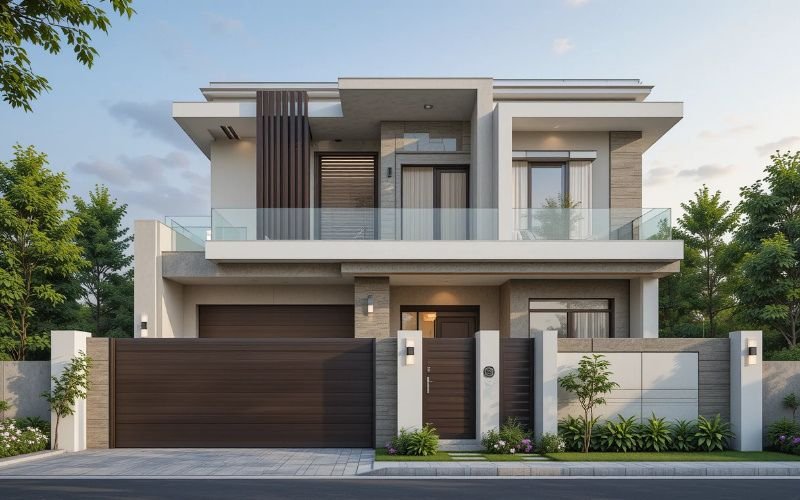
1. Use Symmetry and Simple Textures
A front elevation looks great when both sides are balanced. This is called symmetry. It makes your house look neat and clean. Adding simple textures like smooth walls or light brick helps keep the look fresh but not too busy. This style fits well with simple architectural front elevation ideas.
2. Choose Natural Colors and Minimal Accents
Using soft, natural colors like beige, light brown, or gray makes your home look calm and welcoming. Avoid too many bright colors or heavy decorations. Minimal accents, like small stone details or wood trims, add beauty without making the design too loud.
3. Affordable Materials for Exterior Finish
You don’t need expensive materials to have a nice front elevation. Simple bricks, cement plaster, or painted wood can look very good and last long. Using cost-effective materials helps keep your project within budget while still looking attractive.
4. Show Examples with Photos or Sketches
It helps to see pictures or sketches of different front elevation designs. These examples give you ideas for your own home. You can find many simple and smart designs that match your taste and budget.
Also Read Modern Spanish Architecture: Stylish & Timeless Designs
Budget-Friendly Material Choices
1. Low-Cost but Strong Materials
You can build a good home without spending too much. Using low-cost but durable building materials helps you save money and still have a strong house. These materials last long and keep your home safe.
2. Use Locally Available Materials
Materials like bricks and cement blocks are often easy to find near you. Using locally available options reduces transport costs and helps keep your budget low. Plus, local materials work well with the weather and environment of your area.
3. Choose Sustainable Materials
Sustainable materials like bamboo or fly ash bricks are good for both your home and the planet. These eco-friendly building options reduce waste and pollution. They also help make your home more energy-efficient and healthy to live in.
Budget-Friendly Material Choices
1. Low-Cost but Durable Building Materials
You can build a strong home without spending a lot. Using low-cost but durable building materials helps you save money and make your house last longer. These materials keep your home safe and stable.
2. Locally Available Options
Materials like bricks and cement blocks are easy to find near your area. Choosing locally available options means you pay less for transport and get materials made for your climate. This helps with affordable construction.
3. Sustainable Materials
Eco-friendly building options like bamboo and fly ash bricks are good for the environment. They reduce waste and use natural resources wisely. These materials also help make your home cooler and healthier to live in.
Also Read Trusted Architectural Firms in Lahore for Home Design
Common Mistakes to Avoid in Simple Designs
1. Ignoring Ventilation
Good airflow is very important. If you ignore ventilation, your home can feel stuffy and uncomfortable. A simple design must include windows and openings to let fresh air in. This helps keep the house healthy and cool.
2. Over-Complicating Small Spaces
Small homes need simple and smart layouts. Adding too many details or walls makes the space feel crowded and messy. Avoid over-complicating small spaces to keep your home open and easy to use. A simple home architecture works best when rooms are clear and connected.
3. Choosing Style Over Functionality
Sometimes people pick designs that look nice but don’t work well for daily life. Always remember: function comes first, then style. Your home should be easy to live in, not just beautiful. This helps in creating a cost-effective architecture that fits your needs.
Always think about how your home will work first. Make sure it is comfortable and useful before making it look pretty. Good function makes a happy home.
Pro Tip: Always think about how your home will work first. Make sure it is comfortable and useful before making it look pretty. Good function makes a happy home.
Simple Design Ideas for Different Plot Sizes
| Plot Size | Suggested Layout | Key Tip |
|---|---|---|
| 3 Marla | Studio-style layout | Use multipurpose furniture |
| 5 Marla | 2-bedroom, open kitchen | Maximize vertical storage |
| 10 Marla | 3-bedroom, separate lounge | Add natural lighting with skylights |
Simple Architectural Designs in Pakistan
1. Simple house designs are popular for being easy to build and maintain.
2. Lahore favors simple homes with traditional touches.
3. Karachi prefers open layouts to stay cool in hot weather.
4. Islamabad uses modern, bright, and simple styles.
5. Local builders offer smart, cost-effective simple house design in Pakistan.
6. Designs follow regional design preferences to fit each city’s needs.
Conclusion
Simple architectural design helps you save money, keep your home clean, and protect the environment. It works great for small homes or city living because it uses space smartly and lets in natural light and air. By choosing simple house design in Pakistan, you get a home that is beautiful, easy to build, and comfortable to live in. Remember, the best homes are the ones that work well for you first and look good second. Simple design is smart design.
Q1. What is the cheapest way to design a simple house?
Ans: Use a basic floor plan with fewer walls and simple shapes. Choose affordable materials like bricks and cement blocks. Keep the design small and open to save on cost. This helps you create an affordable house with simple architectural design.
Q2. Can I design my home without an architect?
Ans: Yes, you can, If your house is small and simple, you can use free design tools or follow ready-made plans. But for safety and smart space use, it’s still good to ask a professional or builder for help.
Q3. Which material is best for a low-cost house in Pakistan?
Ans: Locally made bricks, cement blocks, fly ash bricks, and bamboo are great choices. These materials are strong, cheap, and easy to find in Pakistan. They also work well for eco-friendly homes.
Q4. How can I make a small home look big with design?
Ans: Use light colors, big windows, and mirrors to make your home feel open. Add shelves on walls for storage. Choose furniture that can do more than one job, like a bed with drawers. This makes your space look bigger and neat.
Q5. What is the average cost per square foot for simple architecture in Lahore?
Ans: In Lahore, a simple house design usually costs around Rs. 2,000 to Rs. 2,800 per square foot. The final price depends on the materials and layout you choose.

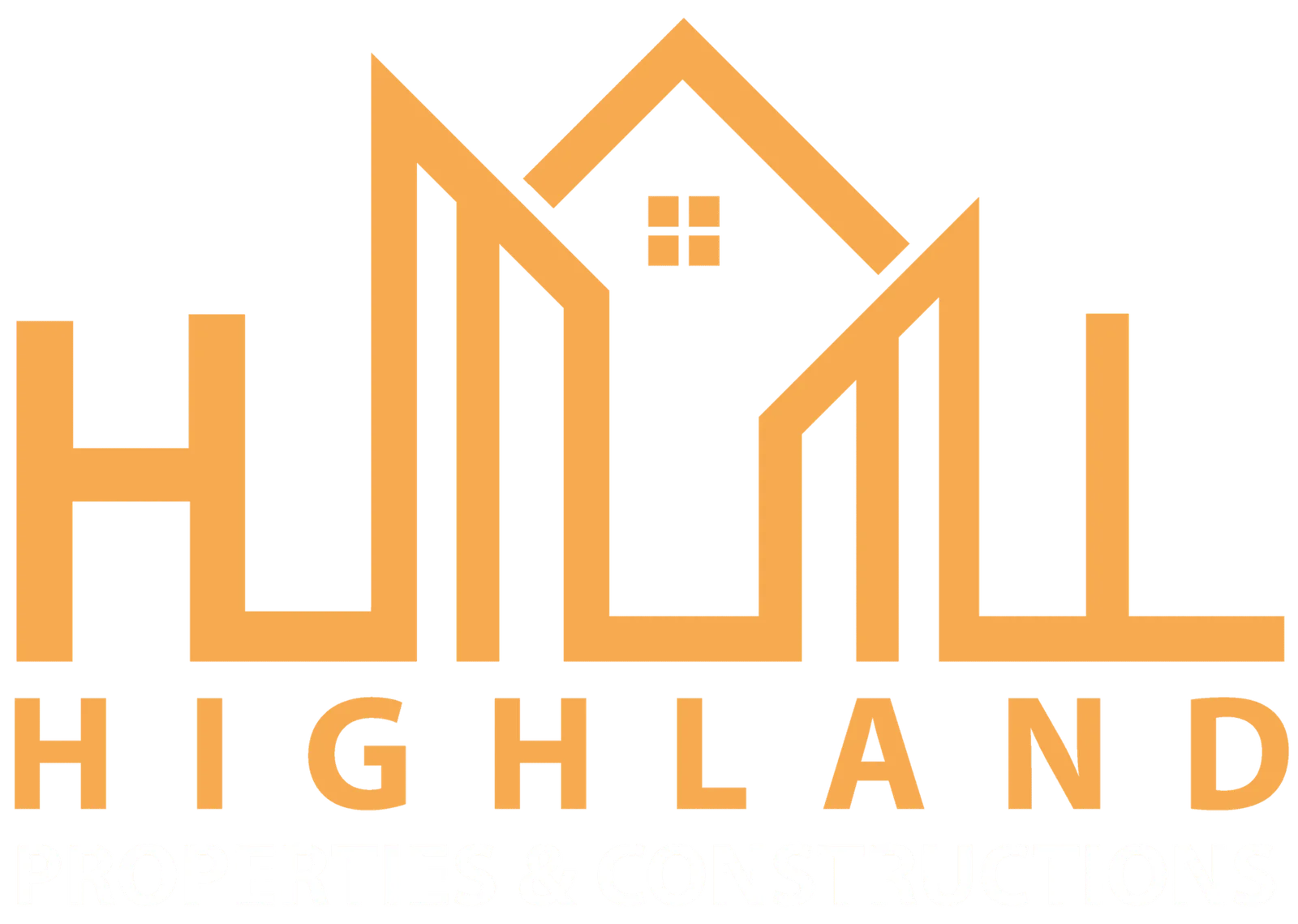
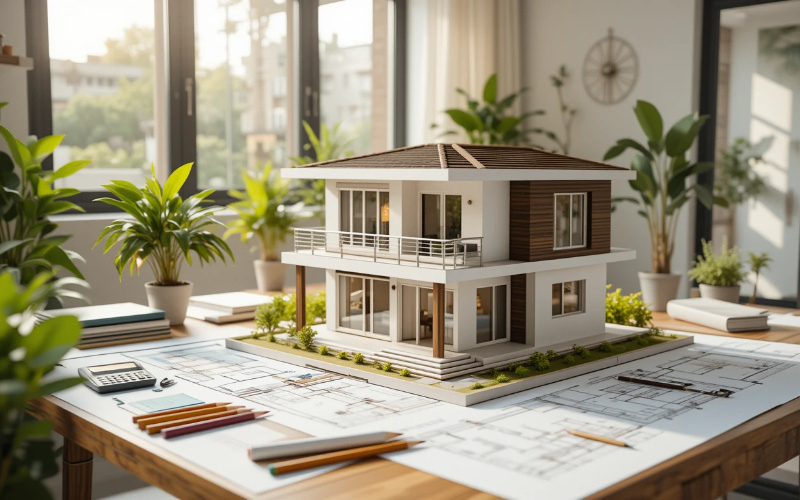
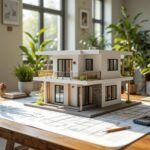
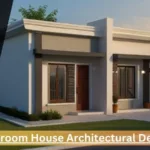
Leave a Reply