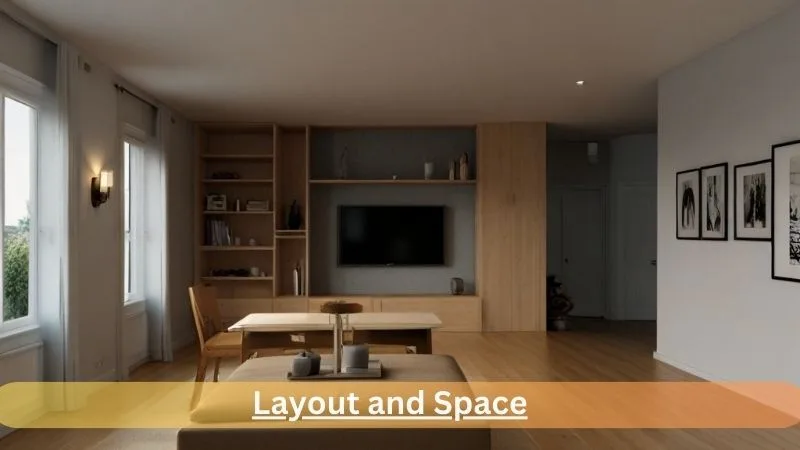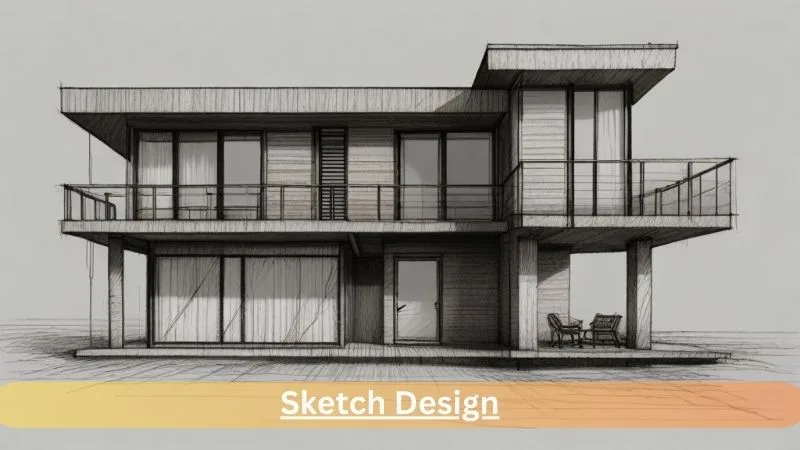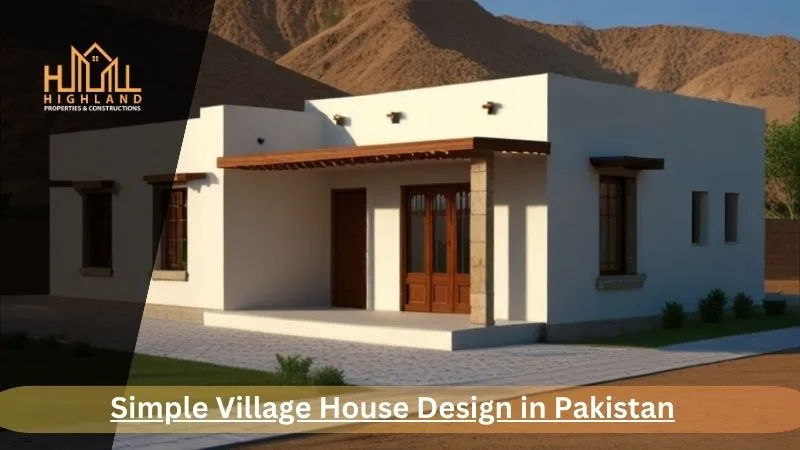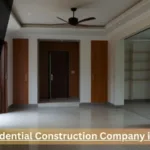Simple Village House Design in Pakistan
Simple Village House Design: The simple village house design represents the charm and simplicity of country life. These buildings are constructed primarily using local materials and are designed to withstand harsh external conditions. This blog will detail the main points of building a simple village house.
Research and Inspiration:
Start by researching national building design in the area or region you plan to build. Get inspired by local architecture, materials and construction. Visit villages or study pictures to understand the placement of houses on the landscape and their response to climate and culture. Foundation and Structure: The foundation of a village house is essential in terms of its strength and structure. Local houses often have stone or brick foundations that can withstand time. The house’s structure is usually wood or bamboo, readily available in rural areas. The roof is usually covered with straw or palm fronds to protect it from the elements.
Layout and Space:

The country house is designed to make the most of the least space. The process is simple and functional, with separate living, cooking and sleeping areas. The living room is often the centre of the home, where the family gathers to eat and talk. The kitchen is usually at the back of the house and includes a small cooking area and storage space. The bedrooms are simple and comfortable, with little furniture and decoration [Simple Village House Design]. Natural Lighting and Ventilation: Natural lighting and ventilation are essential in building a village house. Windows are carefully positioned to maximize light and airflow. In some cases, buildings have bright lights or open courtyards to provide more light. This helps reduce the need for lighting and air conditioning and creates a bright and airy atmosphere in the home.
Materials and Finishes:
Local construction materials are mainly used locally. Walls can be made of adobe, mud or stone, depending on the material used in the area. The floor usually consists of rammed earth or simple wooden boards. The minimal surfaces, with white walls and roofs, make the house beautiful.
Also Read: Best Residential Construction Company in Lahore
Exterior:
Exterior space is an integral part of village hall design. Many houses in the village have small balconies or terraces where residents can relax and enjoy the fresh air. Some houses also have a garden for growing vegetables or flowers. These outdoor spaces extend the living space and allow residents to connect with nature and the surrounding community.
Community and Culture:
Country houses are often built close together to create a strong community. In many rural areas, houses are grouped to form hamlets [Simple Village House Design]. This closeness improves relations and cooperation between neighbours. Local buildings also reflect the culture and traditions of the community, with unique architectural products and designs passed down from generation to generation.
Site analysis:
Conduct a thorough analysis of the site where you intend to build. Consider terrain, soil conditions, prevailing wind, sun exposure and landscaping. Identify natural features you want to preserve or integrate into the design, such as trees or bodies of water.
Services and Functions:
Identify resident needs and interests. How many people will live in the house? What activities will take place there? The workspace description should include bedrooms, living areas, kitchens, bathrooms, storage areas and outdoor areas such as balconies or terraces.
Sketch design:

Start sketching according to the analysis of the space and requirements. Explore different layouts and configurations with simplicity, efficiency and adaptability in mind. I am experimenting with varying roof materials, building shapes and orientations to maximize light, ventilation and energy efficiency.
Sustainable Design Strategies:
Incorporate sustainable design into the building, such as solar radiation, heating, rainwater and renewable energy. The design focuses on longevity and flexibility, allowing the building to adapt to changing needs and technology.
Quality Design:
Create drawings and detailed instructions based on the final design. Include dimensions, unique materials, construction details and design considerations. Work with skilled artisans or builders familiar with local construction and traditions.
Community Participation:
Involve the local community in the design and construction process. Obtain input from potential residents, neighbours and stakeholders to ensure the building reflects their needs, preferences and traditions. Encourage the creativity and enthusiasm of the community, encouraging them to participate in the construction and maintenance of the building over time.
Continuous monitoring and updating:

Be open to feedback throughout design and development and be willing to adjust as needed [Simple Village House Design]. Monitor your building’s performance after completion, resolve any issues, and implement long-term improvements. By following these detailed steps, you can quickly build a village house that not only meets the needs of its inhabitants but also respects the environment, builds strong communities and contributes to the future.
Personal preferences:
Personal preferences in simple vernacular structures often revolve around creating a harmony between functionality, beauty and sustainability. Many people love vernacular design, emphasizing connecting with nature, homes close to greenery, and open spaces with good lighting and ventilation. Antique furniture and local items that reflect the heritage and character of the community are often preferred. Compact, pedestrian-friendly layouts that encourage interaction and understanding between residents may also be selected.
In addition, people often appreciate designs that include public spaces such as parks, plazas or gathering spaces, thus promoting a greater sense of community and relationships. Finally, the ideal village design respects the natural environment, respects local culture and fosters a robust and inclusive community life.
As a result, the simple local design house embodies the principles of sustainability, functionality and practicality. Buildings built with local materials and traditional construction techniques will stand the test of time [Simple Village House Design]. Focusing on light and ventilation, the process is simple and effective. The outdoors and the environment encourage a good relationship and engagement with nature. The village house is a testament to the beauty and comfort of country life.
Simple Village House Design – FAQs:
Q1. What are the houses in the village?
Ans: People in the town mostly live in brick, clay or mud houses. These usually have two or three rooms suitable for accommodating a large family.
Q2. What materials are used to build houses?
Ans: Construction of modern buildings requires cement, sand, brick, glass, metal, wood and stone.
Q3. What is the purpose of the village square?
Ans: Village square meetings are one of the traditional communication mediums, which helps the community communicate with appropriate information daily and help the community or rural community.





Leave a Reply