2 Kanal House Front Design in Pakistan
Introduction:
2 kanal house front design in Pakistan: The facade of the two Kanal buildings in Pakistan is the gateway to architectural splendor, giving a face to the beauty and lifestyle of its owners. In this design review, we look at attractive facade designs designed for the best of 2-kanal buildings, demonstrating the combination of tradition and design update that defines the geographical region of Pakistan.
Traditional elegance:
The design facade is based on Pakistan’s rich heritage and exudes timeless elegance and luxury. Intricate wood carving details, majestic arches, and ornate decorations pay homage to the craftsmanship of past generations. Warm tones and similar patterns evoke nostalgia, inviting residents and visitors to a world of wealth and hospitality.
Contemporary Elegance:
For those passionate about modernity, the front design offers a break from tradition with clean lines, minimalist aesthetics, and stylish finishes. Following the principles of simplicity and sophistication, the facades reflect a sense of urban elegance and sophistication [2 kanal house front design in Pakistan]. From expanses of glass to geometrically inspired materials, modern facade designs redefine the boundaries of architectural expression, offering homeowners a canvas for innovation and individuality.
Also Read: 2 Kanal House Designs in Pakistan
Fusion style:
The fusion-style front design blurs the lines between past and present, fusing traditional elements with modern sensibility, creating a harmonious combination of old-world charm and contemporary sophistication. Combined with ornate Jalis, stylish glass panels, and traditional arches blended with minimalist facades, the fused facade design celebrates the spirit of Pakistan’s cultural heritage. It provides its owners with a unique expression of leadership and personal style.
Symmetry and balance:
The beauty of the building facade design lies in symmetry and balance, where every element is carefully planned to create harmony. From similar lines to elaborate facades, symmetry gives a sense of order and elegance that reflects the hotel’s grandeur. Balanced and carefully considered details enhance the visual appearance of the facade, creating a feeling of timelessness and sophistication.
Materials and textures:
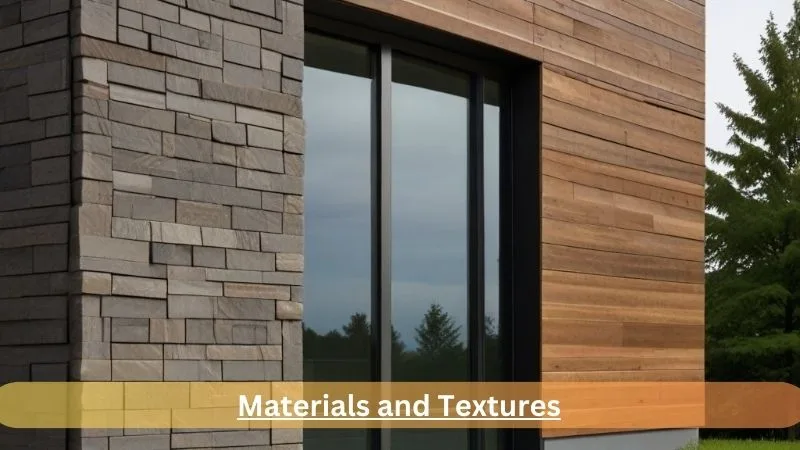
The choice of materials and textures is essential in shaping the character of the facade’s height. Each element gives the designer unique beauty and visual depth, from natural stone veneer to brickwork. Modern materials such as wood and clay provide warmth and originality, while modern materials such as glass and metal add a contemporary feel. Composing contrasting textures and finishes allows homeowners to create a visually striking and tactilely pleasing facade.
Embrace natural elements:
Integrating nature into the facade design enhances beauty and strengthens the connection with the environment. From lush greenery to cascading water features, the mix of natural elements brings life and energy to the facade, creating an oasis of tranquility in the urban landscape [2 kanal house front design in Pakistan]. The placement of plants and landscapes not only improves the visual appearance but also supports environmental sustainability and biodiversity.
Functional Considerations:
In the façade design of the two kanal buildings, functionality, performance, and beauty must be carefully evaluated. Climate-sensitive features such as shaded buildings, cooling systems, and rainwater pipes increase the livability and sustainability of the hotel. Orientation, ventilation, and privacy are important factors influencing the design, making it pleasant and useful for residents.
Cultural significance:
The building’s exterior showcases Pakistan’s wealth of culture and heritage. The front design is inspired by Mughal, Persian, and Islamic influences, spanning centuries of tradition and craftsmanship. Each theme tells the story of individual culture and art, celebrating the diversity and significance of Pakistan’s architectural heritage, from intricate geometric patterns to floral patterns.
Lighting and Atmosphere:
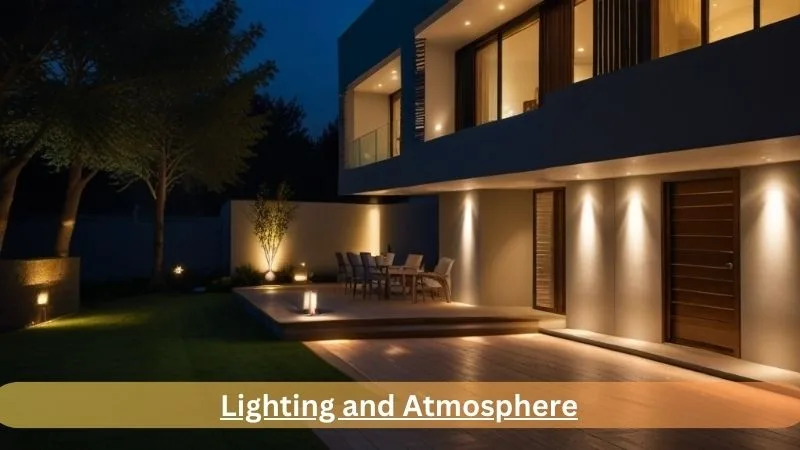
Light up the beauty of your two-kanal house facade designs with lighting ideas that enhance beauty after dark. Use the right lighting to highlight important features like beautiful graphics and photos. Consider using small lighting to illuminate passageways and entrances, thus creating a friendly atmosphere that will attract guests to your warm home. From energy-saving LED lighting to decorative lighting, lighting is crucial in improving your facial appeal at night.
Courtyard Oasis:
Transform your front yard into an oasis of tranquility that serves as an extension of your living space. Rich green foliage, calming water elements, and cozy seating arrangements create a peaceful environment to relax and reconnect with nature [2 kanal house front design in Pakistan]. Whether it’s a nice spot for morning coffee or a quiet place to read a book in the afternoon, your design should reflect your lifestyle and personal preferences. Transform your frontier into a haven of rest and renewal by enhancing your experience with aromatic plants, ambient sounds, and tactile textures.
Architectural Details:
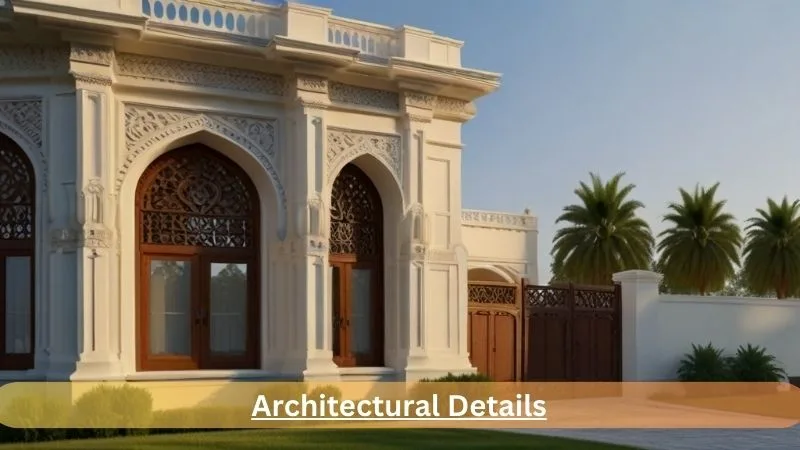
Pay attention to the details of the beautiful garden to add character and charm to your home 2 Channel facade design. Everything from intricately carved doorways to ornate cornices adds to the overall beauty of the façade. Incorporating traditional patterns such as muqarnas, arabesques, and jaalis adds a sense of culture and heritage to the design [2 kanal house front design in Pakistan]. Use architectural decorations such as arches, columns, and railings to create depth and visual interest. You can elevate your facade from ordinary to extraordinary by emphasizing craftsmanship and paying attention to detail.
Sustainability and environmental friendliness:
Utilized sustainable design to create a facade that not only enhances the beauty of the 2 Kanal building but also minimizes its environmental footprint. Opt for eco-friendly building materials, including recycled options wood, recycled bricks, and low-impact paint, to reduce costs and promote sustainability. Incorporate good design ideas such as heating, shading, and rainwater to increase energy and reduce energy costs. By prioritizing sustainability before design, you can create a healthier, better home that’s good for you and the planet.
Conclusion:
With the texture of architectural expression, the facades of 2-kanal buildings become a canvas for creative exploration and celebration. Whether celebrating traditional or modern sophistication or combining the two, homeowners can create a sanctuary that reflects their vision and lifestyle [2 kanal house front design in Pakistan]. Harmonizing beauty with honest work, the carefully designed facade becomes a timeless testament to the best of architecture and culture.
2 kanal house front design in Pakistan – FAQs:
However, as information, you should remember that it is 2700 – 3200 m2. Ft., but it may be different. The working period should be approximately 20 months. The estimated cost of a house is Rs 2800- 3000 per sq ft.
So 2 Kanal or 250 sq ft. built gray model and finished house will cost you Rs. 43,680,000 His. So, two kanals or a 250-square-yard construction house with gray accents and finishes will cost you Rs. 53,900,000.
1 Killa is also equal to 5 Bigha or eight kanals. It is also 1/25 of another traditional measurement called “murabba.” 1 hectare of land equals 2.47 Killa (acre).
1 Marla converted to square feet. If you convert marla to square feet, multiply the marla by 272.25. For example, if you have 05 Marla’s, multiply 272.25 to get 1,361.25 square meters

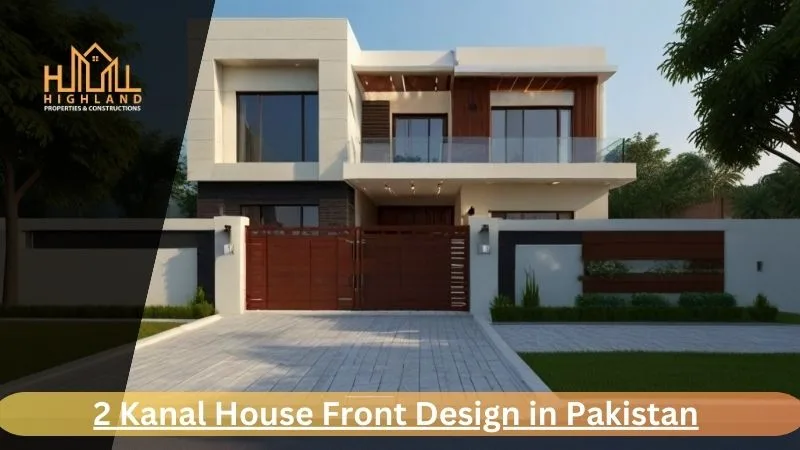
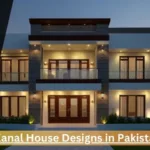
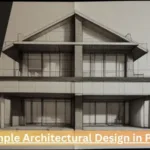
Leave a Reply