5 Marla House Design in DHA Lahore
5 Marla House Design in DHA Lahore: Careful planning and good thinking are essential when building your dream house in a prestigious area like Lahore Defense Housing Authority (DHA). 5 Marla houses in DHA, Lahore, offer the perfect combination of location and luxury, making them an ideal choice for many homeowners. In this blog, we will explore the essential details of the construction process of 5 Marla houses in DHA, Lahore, to give you inspiration and ideas to build your dream home.
Location and Site Considerations:
The first step in building a 5-Marla house in DHA Lahore is to consider the location of the building carefully. DHA Lahore is known for its well-planned and safe communities, so it is essential to maximize the area’s value and environment. The total area covered in the 5 Marla house design in DHA Lahore is 1,925 square feet. Consider sunlight exposure, views, privacy, and accessibility when designing your home.
Architectural Style:
Choosing the right architectural style is the key to creating a beautiful and functional home in 5 Marla DHA Lahore. Whether you opt for modern, traditional, or a combination of both, make sure the design suits the surrounding community and complies with the guidelines set by DHA Lahore.
Also Read: Double-Story House Design in Pakistan
Interior Layout and Space Planning:
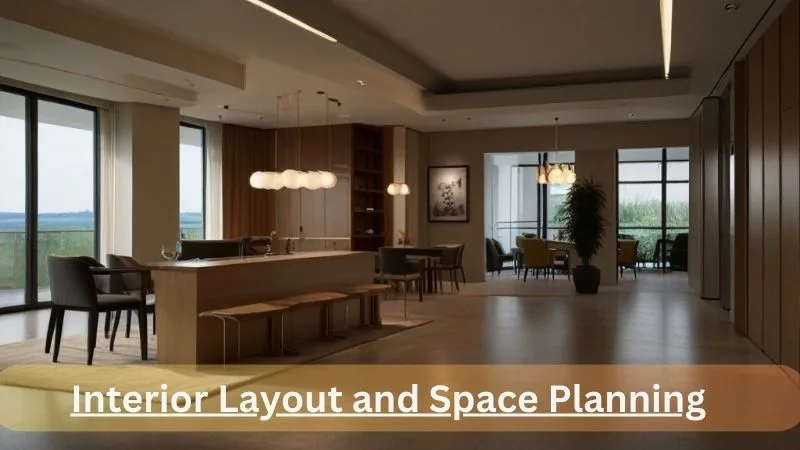
Good space planning is essential to maximize the usable space of the Marla home. Consider the flow of movement in the house and the layout of significant rooms such as the bedroom, living room, kitchen, and bathroom [5 Marla House Design in DHA Lahore]. Make the most of every inch of your home with multiple spaces and intelligent solutions.
Comfort and Functional Design:
Include details that increase comfort and functionality in Marla’s home design. Consider features like lighting, ventilation, efficient appliances, and smart home technology to create a comfortable and sustainable environment.
Landscape and Outdoor:
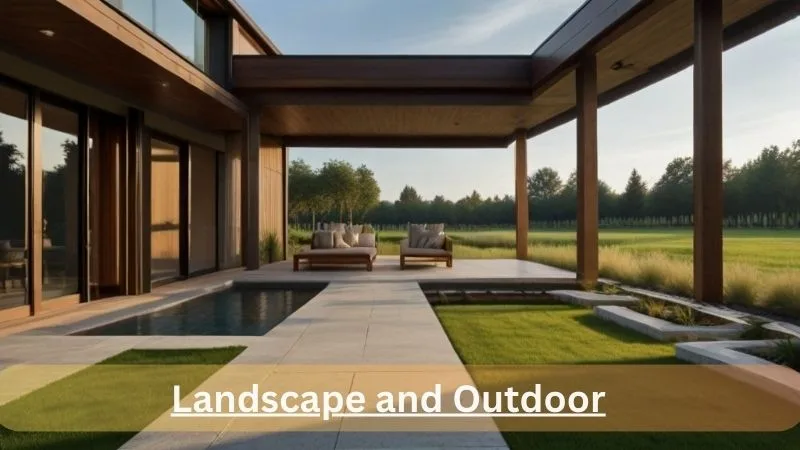
Remember to plan for outdoor space while building your 5 Marla house in Lahore, DHA. Whether it’s a beautiful backyard, rooftop terrace, or balcony, the outdoors can improve the quality of life in your home. Consider landscaping, outdoor seating, and greenery to create a peaceful and inviting outdoor space.
Use of Premium Materials and Finishes:
In the 5 Marla house built in DHA Lahore, the exterior and facades epitomize a modern aesthetic with clean lines and stylish finishes. Materials such as brick, stone, and stucco can be used together to create visual appeal on facades. Large windows and glass doors are often used to provide light and increase the feeling of space. Architectural elements such as balconies, pergolas, and decorative coverings add appeal and dimension to exterior design.
Modern Amenities and Features:
DHA 5 Marla home development project in Lahore has modern amenities and features combined for comfort and convenience. This may include smart home technology for automation and control of lighting, security, and temperature. The open floor plan encourages indoor-outdoor living, and the spacious kitchen features state-of-the-art appliances. In addition, bathrooms are designed with beautiful and decorative accessories that will add beauty to the home environment.
Customize Storage Solutions:
Unique storage solutions have been designed to increase space efficiency and organization. This may include built-in wardrobes with a shelving system in the bedroom to optimize clothing and accessories storage. Using under-stairs storage or placing shelves in unused space can help organize your living space. Additionally, combining multifunctional furniture with hidden accessories works without compromising the structure.
Relaxing and Luxurious Bathrooms:
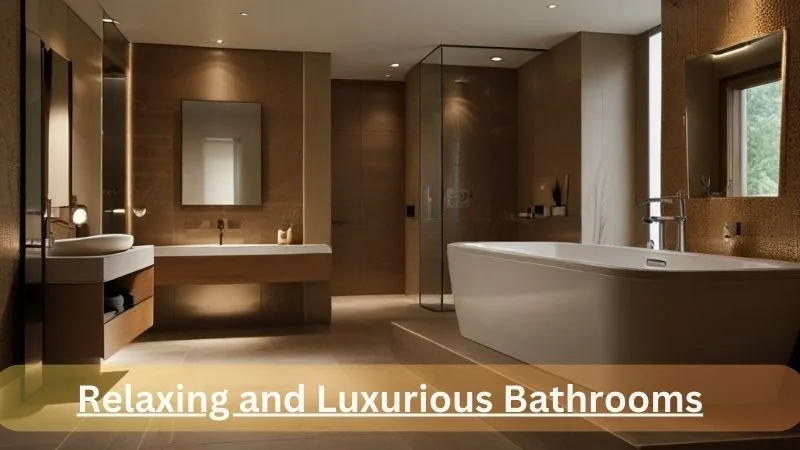
Designing a relaxing yet luxurious bathroom in a 5-Marla house designed in Lahore needs to be carefully considered and done well. Use a neutral palette with soft tones like beige or light gray to create warmth. Amenities such as a large walk-in shower with rain shower head and built-in bench, soaking tub, and underfloor heating add some indulgence. High-end materials like granite or marble countertops, elegant accessories, and well-designed lighting fixtures enhance the feeling of luxury.
Flexible Spaces:
The design of a 5-marla house in DHA Lahore has integrated flexible spaces to suit various needs and lifestyles [5 Marla House Design in DHA Lahore]. The open-plan layout integrates seamlessly with the dining room and kitchen, allowing for adaptable use according to personal preferences. These spaces can easily be transformed from family gatherings to entertaining with the flexibility of arranging furniture as needed. Multi-purpose rooms such as dens or home offices are versatile for remote or quiet working. Sliding doors or room dividers offer the option of dividing larger spaces to maintain privacy or create open spaces when needed.
5 Marla House Design in DHA Lahore – FAQs:
Q1. What is DHA’s 5 Marla plan?
Ans: For 5 Marla land in DHA Lahore, the area covered on the first floor can be 100% of the permissible floor area. However, for 10 Marla, 1-channel, and 2- 2-channel units, the area occupied on the first floor cannot exceed 75% of the area occupied on the ground floor.
Q2. What is the area covered by 5 Marla in DHA?
Ans: The double-story 5 Marla house has an area of 1,975 sq. ft. The area covered on the first floor is 910 sq. ft.
Q3. What is the size of Marla in DHA?
Ans: 1 Marla will give 272.25 square meters. It is mainly used in residential areas and small areas.

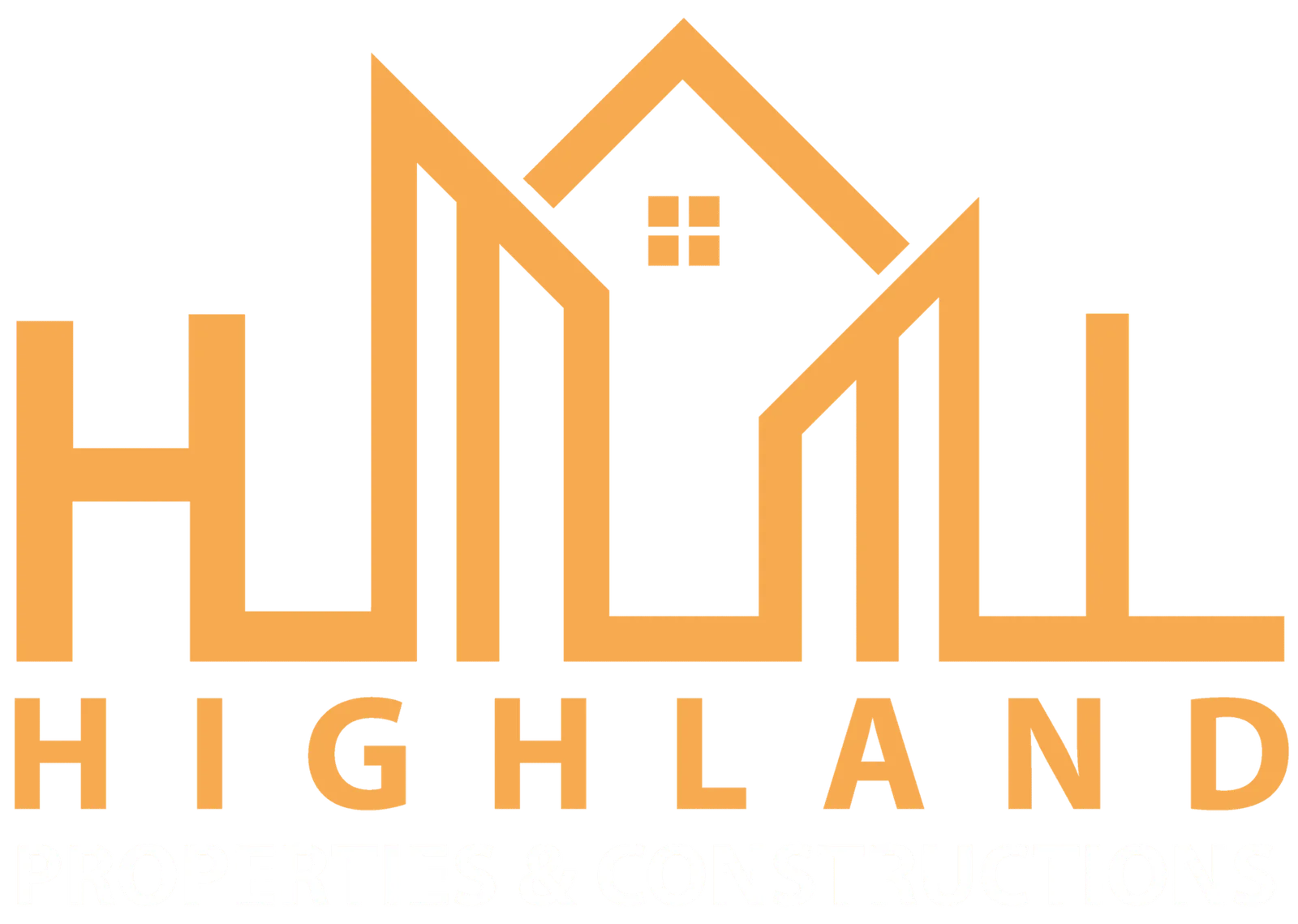
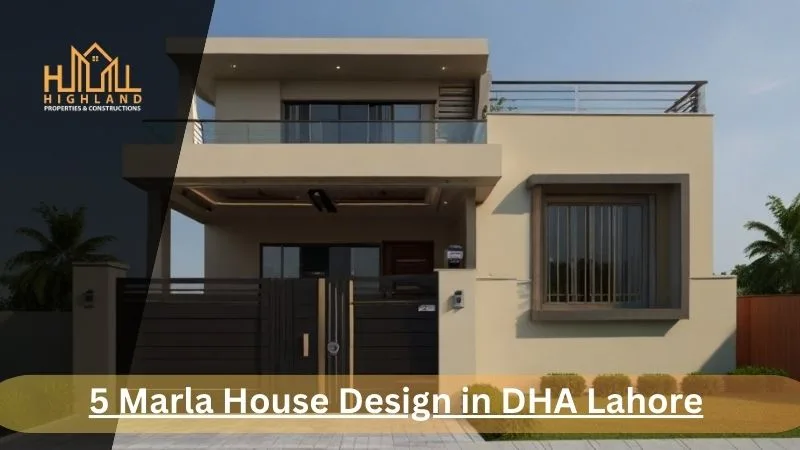
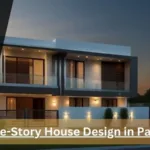
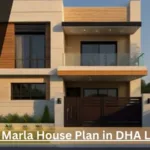
Leave a Reply