Best Architectural Design House Plan in Pakistan
Introduction
Building a house is an exciting and difficult process that combines art, science, and practicality. A well-thought-out architectural design is a blueprint for building your dream home, ensuring that everything from beauty to functionality is carefully planned and implemented. You will learn the fundamentals of home design and home planning.
Understand the basics of home planning
A house plan is a drawing that shows the plan, dimensions and construction details of a house. They include plans, elevations, sections, and other drawings. Here’s a breakdown of the main features:
1. Floor plans
These are general views of each building; they show the layout of rooms, doors, windows, and other equipment.
2. Elevations
These are side views showing the exterior of the building, including the roof, windows and fixtures.
3. Cross Sections
These provide a cross-section of the building and reveal structural elements such as walls, floors and ceilings.
4. Site Plans
These show the home’s location, along with landscaping, driveways, and other outdoor features.
Steps in Designing a House Plan
A. Conceptualization and Planning
1. Describe your needs and lifestyle
Consider the number of bedrooms and bathrooms. Identify the need for a dedicated room such as a home office, gym, or entertainment centre. Evaluate your lifestyle to decide on an open or split floor.
2. Set a budget
Create a budget that includes design, equipment, labour and expected expenses. Prioritize required features over optional features.
3. Select Style
Choose an architectural style (such as modern, traditional, colonial, or contemporary) that reflects your taste and complements the surroundings.
Also Read 2 Kanal House Front Elevation in Pakistan
B. Design Development
1. Create a basic layout
Draw a rough plan, taking into account the room’s size, relationship, and flow. For more advanced settings, use software or online tools.
2. Consider Functionality and Comfort
We optimized spatial flow for more effortless movement. Provide adequate lighting and ventilation.
3. Incorporate Sustainability
Use energy-efficient design and equipment plan for renewable energy products like solar panels. Consider sustainable construction with native plants.
C. Detailing and Refinement
1. Finalize floor plan
Detailed instructions are provided for placing doors, windows, and furniture. Ensure compliance with house rules and regulations.
2. Develop Elevations and Cross sections
Description of exterior and interior design. Pay attention to beautiful details and choose equipment.
3. Integrated systems and services
Electrical, Plumbing and HVAC System Planning. Provide easy access for maintenance and future upgrades.
Critical Considerations in Home Planning
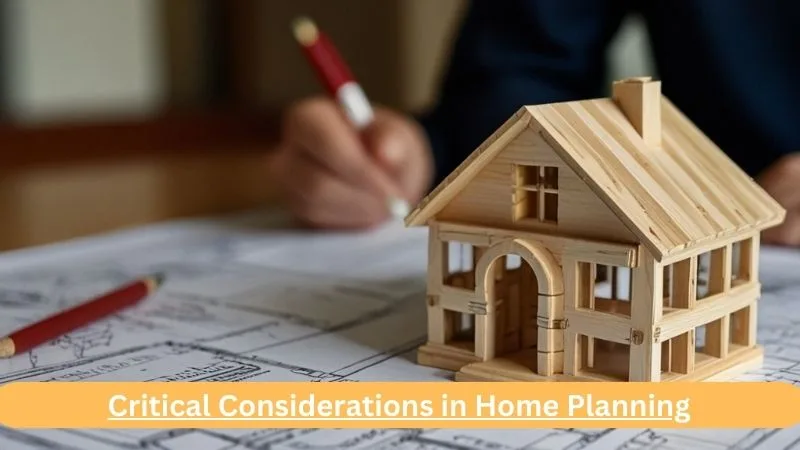
A. Site Analysis
1. Topography
The design has been corrected according to the natural contours of the land.
2. Climate
They are designed for optimum thermal comfort and performance.
3. Orientation
Increase illumination and reduce temperature rise.
B. Zoning and Regulations
Ensure the design complies with zoning regulations, building codes and organizational regulations. Acquiring the required authorizations and consent before starting construction.
C. Future Proofing
Build so you can expand or upgrade in the future. It offers a universal design that will provide easy access to people of all ages and abilities.
1. Work with professionals
While some choose the DIY route using online tools, working with a designer or professional can improve the quality and efficiency of your in-house plan. Professionals provide expertise in:
2. Space Design
We are optimizing space use and flow.
3. Structural Integrity
Ensure the structure is solid and safe.
4. Choose material
Choose the best materials that suit your beauty, budget, and needs.
Also Read Trusted Architectural Firms in Lahore for Home Design
Using technology in Home Planning
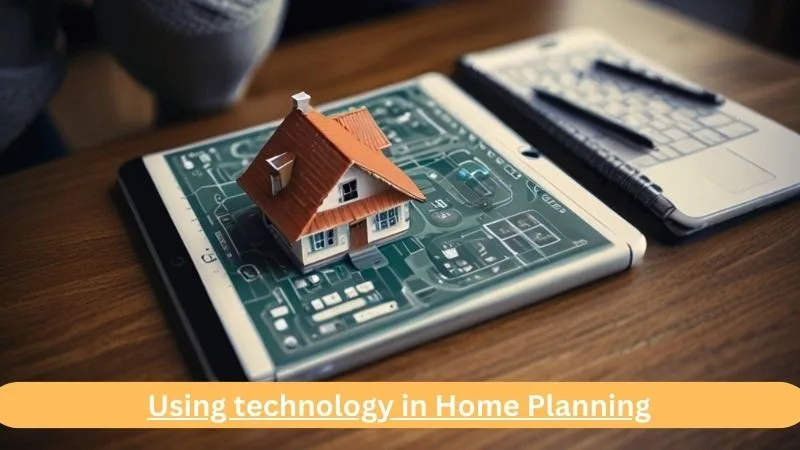
1. CAD Software
Allows precise and detailed plans.
2. 3D Modeling
Provide a clear view of the building before construction begins.
3. Virtual Reality
It provides an immersive experience that helps you understand the building.
Balancing Aesthetics and Functionality
1. Design Harmony
Create harmony by combining interior and exterior design elements.
2. Practicality
Ensure that design options increase the usability and comfort of your living space.
Innovative Space-saving Solution
1. Multi-Purpose Room
Create a multi-purpose room (for example, a guest room that can also be used as an office).
2. Smart Storage
Integrate built-in storage solutions to maximize space efficiency.
Incorporating Smart Home Technology
1. Home Automation
Prepare systems to control lighting, safety and security.
2. Future integration
They are designed to integrate new technologies. Outdoor Living Spaces Patios and Terraces: Create outdoor spaces that expand your living space.
3. Landscaping
Create beautiful and functional outdoor spaces.
Personalize your Home Design
1. Customization Options
Make your design unique to showcase your style and life.
2. Unique Features
Add unique features like custom cabinetry, distinctive architectural details or personal decor.
Optimizing Energy Efficiency
1. Insulation and Windows
Choose good insulation and energy-efficient windows to reduce heat and heat, making your home greener all year round while reducing electricity costs.
2. Passive Solar Design
Orient your home and use design elements such as overhangs, thermal features and strategically placed windows to harness natural solar energy for heating and cooling.
3. Renewable Energy Systems
Integrate solar panels, geothermal heating, and other renewable energy solutions to reduce dependence on nonrenewable resources and lower electricity bills.
4. Energy-Efficient Appliances
Choose Energy Star-rated appliances that use less electricity and water to help save energy overall.
5. Market Trends
Incorporating today’s desirable features, such as open floor plans, modern kitchens, and luxury bathrooms, is eager to make the home attractive to potential buyers.
6. Quality Materials
Use durable, quality materials that will stand the test of time and make the home comfortable and attractive to buyers.
7. Flexibility
Create spaces that can be easily modified or modified to meet different needs and requirements, such as multi-purpose rooms and modular designs.
8. Curb Appeal
Enhance aesthetics with beautiful design, beautiful faces, and the right approach to create a first impression for visitors.
Architectural Design House Plan The Starting Point of Your New Home
An architectural design house plan is like a map for your dream home. It shows the layout of rooms, how the house will look from outside (elevation), how fresh air and sunlight will move through the space, and much more. It’s not just a sketch it’s a complete guide that helps architects build homes that look beautiful and work well for everyday life.
Why Good House Plans in Pakistan Matter
A good house plan is the first step to building a home that’s comfortable, practical, and ready for future needs. In cities like Lahore, Islamabad, or Karachi, having a proper plan helps you avoid delays, control your budget, and build a home that uses energy wisely. It saves you time, money, and stress during construction and makes sure your home works well for your lifestyle.
Popular House Plan Styles in Pakistan
1. Modern and Contemporary Designs
Today’s homes in Pakistan often follow modern styles with straight lines, flat roofs, and open spaces. These designs allow more sunlight and fresh air inside. Materials like brick, wood, and stone are used to give the house a clean and stylish look.
2. Minimalist and Eco-Friendly Touch
Many people now like simple home layouts that are also good for the environment. Features like rainwater collection, natural cooling, and solar panels are becoming popular in new house plans.
3. Traditional Pakistani Style
Some house designs mix old and new. They include things like inner courtyards, wooden carvings, jharokas (decorative windows), and arches. This gives the home a unique Pakistani feel with a modern twist.
Beautiful House Design Inspiration
In Pakistan, a beautiful home is not just about how it looks it also shows our culture, climate, and way of living. Things like small garden courtyards, rooftop sitting areas, wooden doors, and decorative jaali screens add a special charm to the design. These details make your home not only stylish, but also meaningful and comfortable.
Why Choose Highland Constructions?
At Highland, we create house plans that fit perfectly with Pakistan’s weather, lifestyle, and building rules. Our team designs modern and personalized homes using eco-friendly materials and 3D views. We focus on smart, future-ready designs that are made just for you.
Conclusion
Building planning is the foundation of building a good house. By carefully planning and considering every aspect, from layout to materials, you can create a home that is not only beautiful and functional but also fits your style, lifestyle, and future needs. Whether you choose to work with a professional or do it yourself, understanding the intricacies of home planning will help you make an informed decision and realize your dream home.
Architectural design house plan – FAQs
Q1. Why should we use architectural standards?
Ans: Architecture is to create offices that suit the needs of customers.
Q2. What is the purpose of architectural design?
Ans: Architectural design is the design and planning of structures where functionality and aesthetics are two essential process elements. The design must match the user experience and satisfy the project’s or the client’s needs.
Q3. What is the difference between architectural design and architecture?
Ans: Architecture is the practice of building structures from initial design to construction. Architectural design is strictly based on the design of the process.
Q4. What is an architectural design called?
Ans: The architectural name for building design is called Architecture. Building design and construction is an art and science that involves houses, buildings, monuments, and other physical structures.


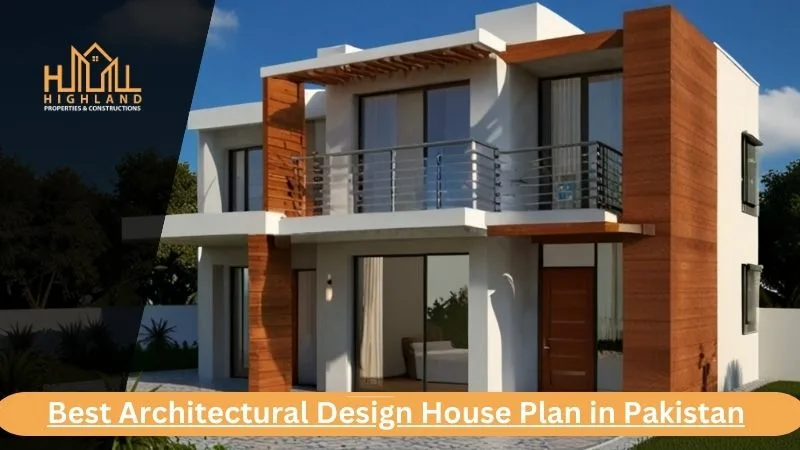
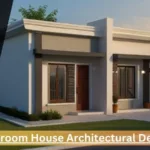
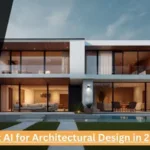
Leave a Reply