Residential Construction: Most preferred structures in Pakistan
Pakistan has a rich cultural diversity. Our Sub-continental history and Mughal empire still has a great influence on our choices. Our structural preferences and some of the other aspect are inspired by indo-Islamic, Indo Saracenic, Neo Gothic, Neo Classic and Mughal era. Residential Construction: Most preferred structures in Pakistan.
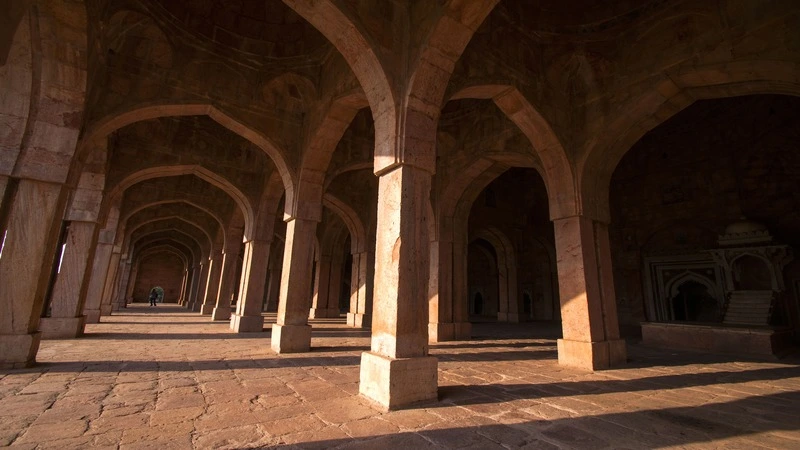
We have our population with several ethnicities religious beliefs, traditions, varying cultural values, traditions and languages. Our landscape has to cover all these diversities, hence the inspiration for many regional varieties has to be there.
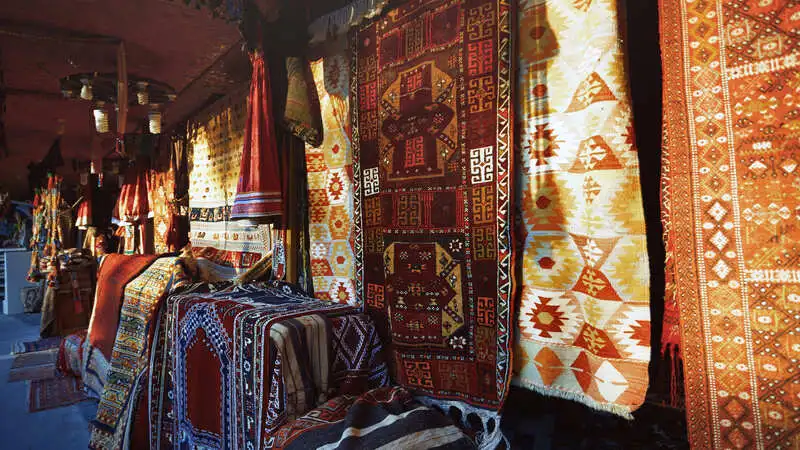
We have four provinces with its unique multi-cultural diversity. We are a progressive nation yet our history still resides in us. A woven tapestry of different dreams, goals and aspiration for each person as per where they originally hail from.
Types of structure preferred in Pakistan:
Evolution is an essential part of any civilization. Nations who adapt, are successful. Many trends have come with the time and gone as well. Everyone’s likeness and interest changes as per the latest trends.
Personal factors:
Many factors could influence that decision. One day you wake up and want to have a certain kind of home that should reflect a cozy vibe. But as soon as you conduct a market research, you find that several other options are “in” these days for you to choose from.
A person’s past experiences, budget, likes and dislikes, personal preferences residential, social and cultural influence and personal habits could be some of the factors. Architectural styles. The standing out key elements are stucco, terracotta, moldings etc.
Another factor is utility factor which is being considered with such type of inspirational design. Such as stucco walls and terra cotta roofs are beloved details for cooler homes in hot climate.
The emphasized part about such architectural structure include Ornamentation, Arched entryways, doorways, small windows, support beams, domed ceilings, decorative tiles and wrought iron.
In addition to this, it could also be surrounded by arcades, colorful tile accents including any water features such as interior courtyards. It’s a blend of modern and traditional combined.
It’s more of a revival of period of 21th and 21st centuries inspired structures. The designers and lead architects have drawn inspiration from it and artfully have come up with several beautiful structures. It is given a new stance without being bound to the history completely.
Spanish inspired structures and styles are often mixed with contemporary and aesthetically pleasing sense.
Modern straight lines inspired:
Victorian Inspired:
Mediterranean Inspired:
Evolution:
One of the latest trend to take over in construction business rapidly is Mid-Century inspired. Soon, we would be able to see the latest home construction styles in Pakistan for 2024 in such manner.
People don’t want just something pretty. They want value along with ease for themselves and their families. This kind of structure offers an easy seamless access between indoor and outdoor spaces, making it convenient for them.
We will be talking about the Residential Construction structures that are the mainchoices for locals these days, until the trend changes.
Types of structure preferred in Pakistan:
Following are some of the types of residential structures preferred in Pakistan, that one could take inspiration from.
1.) Spanish Inspired.
2.) Modern straight lines inspired.
3) Victorian Inspired.
4) Mediterranean Inspired.
Spanish Inspired:
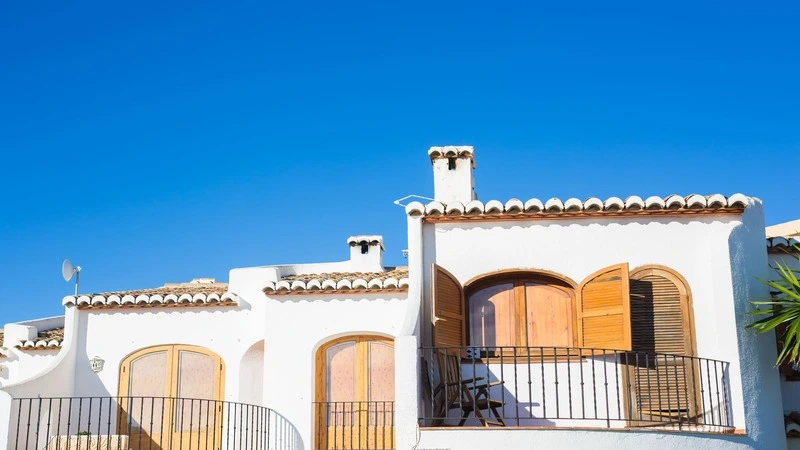
Such type of home structure is inspired by colonial architecture under Spanish rule. They used to be more common in the US, where some of the areas were ruled by Spain such as Florida, California, Southwest etc. Spanish inspired architecture includes Moorish, Spanish and Mission Revival. Many of the styles are blended with more or less other Read More
The utility factor that influences such choices are open spaces, natural light, sharp angles, easily mobility between indoor and outdoor spaces etc. This modern structural choice is all about “less is more” vibe.
The geometric figure along with the straight lines and modern aesthetic sense has to have the practicality and functionality top most. It is to have the sense of order by using natural light Residential Construction as the source of enhancing overall look inside the house.
The harmony between the designed outdoor and indoor spaces along with neutral color palettes and premium quality material used to craft that elegant, simplicity and sophisticated look is timeless. For its minimalist aesthetic.
This type of structure is most preferred choice because of its uniquely balance architectural structure along with functionality. The sense of contentment in less is ultimately, more.
Victorian Inspired:
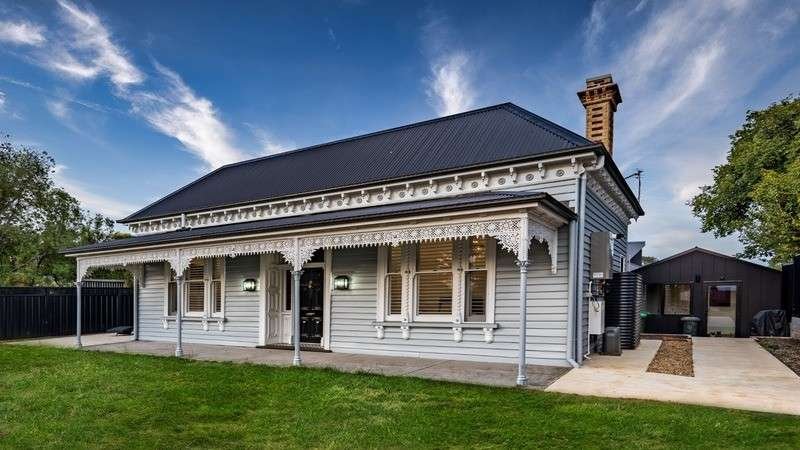
Victorian inspired refers to the revival of mid-to-late 19th century construction style that is a nod to the reign of Queen Victoria.
The structural inspiration by Victorian-era architect is all about “more is more” vibe, unlike the modern line structure. Its more flourished, has maximalist approach in interior designing along with different theme going on. The fireplace is a must have added feature in almost every room.
Some of the most common feature residential construction that immediately help you distinguish a Victorian structure right from the outside may include the bay windows, the iron railings, the decorative bricks, complex roof lines, iron railings and sleepy pitched roof that demand your attention. It draws your eyes upward all the while telling you about its exquisite details.
Victorian Architecture are more like doll houses with its bold, bright colors and textures. Its flashy ornaments and asymmetrical design that revolves around luxury. The interiors may also have a theme going on about in terms of bold printed wallpapers or textured floors.
Most Victorian structure has large staircases, larger windows, balconies, porches and fireplaces in every room as an ode to olden times and how it still has us inspired even today.
Mediterranean Inspired:
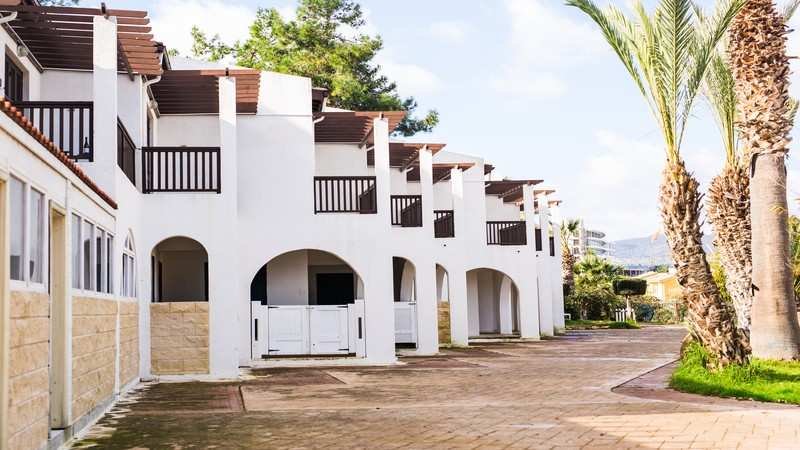
Mediterranean inspired structure were popular in 1900’s back in the day. The today’s revival of this style is actually a blend of Spanish, Italian and modern factors. It was at first the priority for public places such as hotels and sea side resorts.
Later on, a massive boom was experienced along the 1920’s when Americans residential construction became fascinated with wealth and leisure. They wanted the same ideas reflecting in their house structures as well. This structural design then worked well with that showy lifestyle.
These Mediterranean homes today that we know of are built to capture the essence of wealth, relaxation and warmth. It contains large windows, open access to patios or balconies, outdoor is focused greatly upon to integrate the structural beauty with nature.
The purpose of such structure is usually to make blend in with one’s natural surroundings, feel more connected and at ease. It has more of the open floor plans with large kitchens, large symmetrical facades, stucco walls, red clay roof tiles, ornate archways, Wrought iron balconies and an outdoor living space.
In the longer run, no matter what structural design one is inspired by, it all comes down to the professional working to execute the actual plan. You can research, come up with references and also check the demo work in person before hiring a competent team to get your dream house designed.
Anyone with the right skill set would exceed your expectations against your hard earned money. For more inspiration, You could check out some of the said structures and projects executed by us in the most proficient ways right here. Connect today and get your dream house designed with Highland Properties and Constructions.

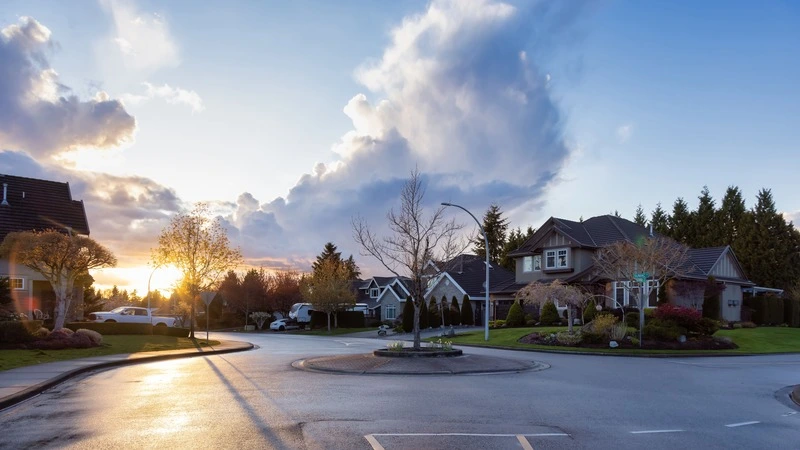
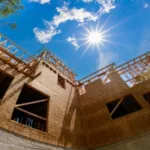
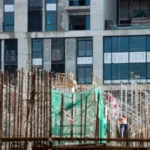
Leave a Reply