Timbre Frame House Design
Introduction:
Timbre Frame House Design: Welcome to the world of timbre-framed house design, where craftsmanship meets stability and tradition meets seamless Fusion. In this detailed guide, we’ll break down the complex process of building a timber-framed home, from understanding the construction process to the nuances of cutting to the established design and execution.
1. Timber Frame Construction:
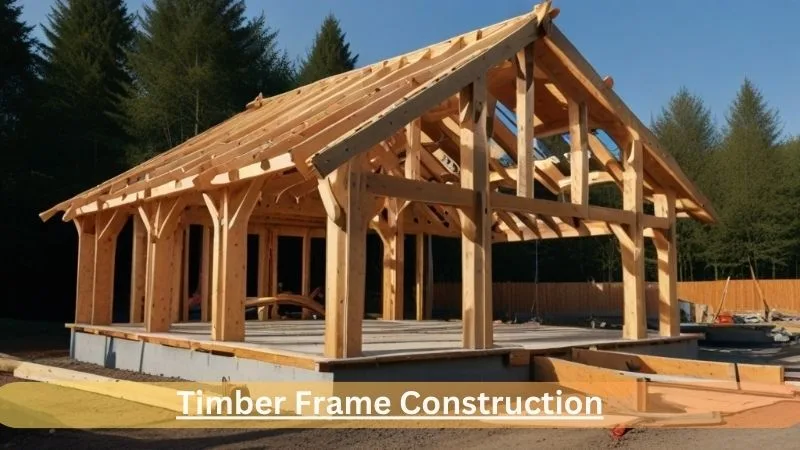
Wood Selection:
The foundation of any timber frame house lies in selecting the suitable wood, including properties such as strength, durability, and beauty. Options include Douglas fir for its strength, oak for its durability, and cedar for its natural resistance to rot.
Joinery:
At the heart of timber frame construction is the intricate joinery that holds the wood beams together [Timbre Frame House Design]. From classic mortise and tenon joints to more dovetail joints, each process requires precision and skill to ensure structural integrity and aesthetic appeal.
Tradition and modernity:
Although traditional woodworking methods are used to create handcrafted and lightweight beams, modern methods can also include pre-prepared materials and products.
2. Advantages of Timbre Frame Houses Sustainability:
The construction of wooden houses is efficient, uses renewable resources, and supports carbon sequestration. By choosing wood as a building material, homeowners Can help preserve forests and decrease their carbon footprint.
Durability:
Wood-frame buildings are known for their durability, and many designs last hundreds of years. The physical strength of wood combined with proper care ensures a long life and works for the environment.
Energy Efficiency:
The natural insulating properties of wood make the wood-framed house very strong, providing good thermal performance and reducing heating and cooling costs. It can also be combined with energy-saving methods such as wood systems, solar panels, and design ideas.
Design Flexibility:
Timber-framed homes provide unparalleled design flexibility, from a rustic retreat nestled in the woods to a stylish, modern home in an urban setting [Timbre Frame House Design]. The open floor plan, high ceilings, and large windows highlight the beauty of the wood while also inviting in natural light and the surrounding landscape.
Also Read: How to Make a Timber Frame Panel
3. Design Goals:
Architectural Style:
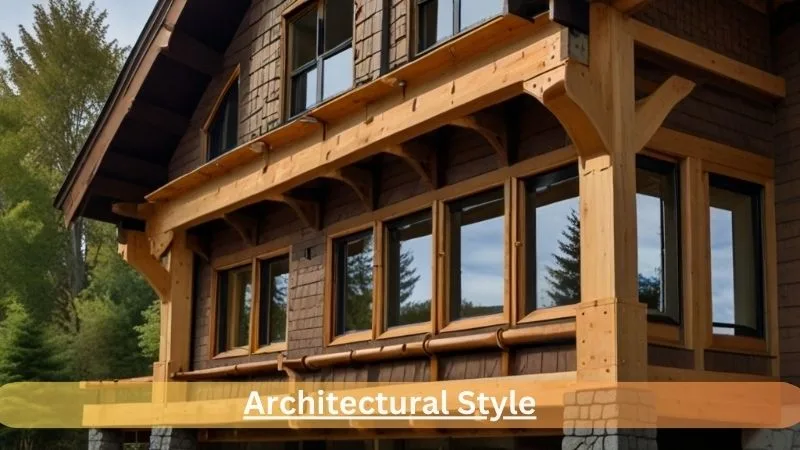
A log home’s architectural style sets the tone for its beauty and character. Whether embracing warm country charm or the clean lines of modern design, homeowners are free to express their tastes and preferences.
Layout and space planning:
Timber frame construction is designed to create open, airy interiors with few character problems. By carefully considering the layout and planning of the space, homeowners can optimize space, create living space, and create a sense of connection to the natural environment.
Selection of materials and finishes:
In addition to wood, careful selection of materials and finishes further enhances the beauty and functionality of the wooden house. Everything from natural stone to wooden flooring offers a complete, tactile experience of the space.
4. Embracing Sustainability:
Reclaimed Wood:
Add character and history to your wood-framed home with reclaimed wood from an old barn, factory, or warehouse while reducing the need for new wood products.
Passive design strategies:
Designs such as passive orientation, insulation, and ventilation play essential roles in maximizing the energy and comfort of living people. By using sunlight, airflow, and thermal mass, timber-framed buildings can reduce dependence on heating and cooling systems.
Renewable Energy Integration:
Wooden buildings provide the best materials For harnessing. Using renewable energy sources like solar panels, wind turbines, and geothermal systems can significantly diminish our dependence on fossil fuels energy. By utilizing clean, renewable energy sources, homeowners can lower their environmental impact and become energy-independent.
5. Maintaining Beauty and Integrity:
Regular Inspection:
Regular inspection of wood samples can help detect signs of wear, damage, or harmful disease at an early stage, enabling quick treatment and maintenance.
Exterior Protection:
Using protective products such as stains, sealants, or natural oils will help protect the wood from moisture, UV rays, and fungal rot. Regular maintenance of outdoor elements such as roofing, siding, and trim ensures long-lasting beauty and functionality.
Interior Finishes:
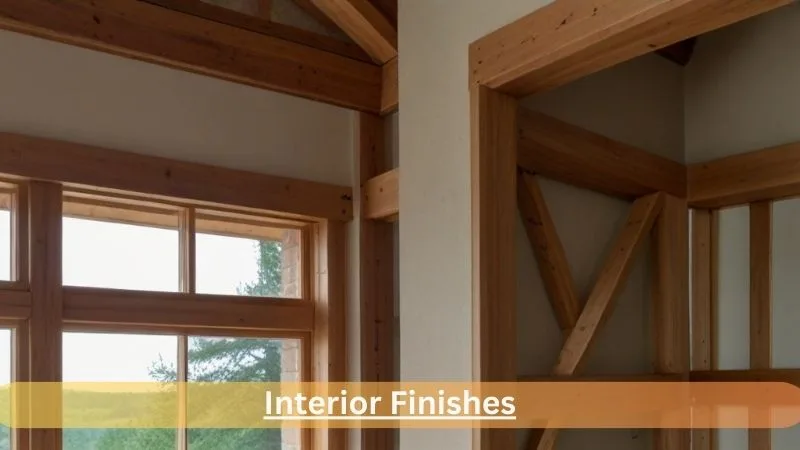
Choose interior finishes that complement the natural beauty of wood, such as hardwood floors, rays of light, and crafts, adding the warmth and symbolism of the wooden home. Due care and attention to interior trim can increase its longevity and beauty, creating an inviting space for many years to come.
6. Environmental considerations and certifications:
Green building certifications:
Comply with certifications such as LEED (Leadership in Energy and Environmental Design) or Passive House to ensure wood buildings meet stringent standards for sustainability, energy efficiency, and indoor climate [Timbre Frame House Design]. Carbon offsetting The environmental characteristics of timber-framed buildings are further enhanced by the carbon footprint of timber-framed structures and offsetting emissions through reforestation or carbon sequestration measures.
7. Community and Collaboration:
Local craft people:
Engage with local craftsmen and artisans in woodworking, develop community connections, and maintain construction skills through education. Design workshop: Participating in a design workshop or collaborative design allows homeowners to participate in the design process and ensures their Wooden home reflects their style.
By offering this insight into the narrative, readers will better understand the collective efforts to create a wood-based home, from sustainable wood construction to innovative processes and meaningful community engagement.
Conclusion:
Building a wooden house is more than construction. It’s a testament to craftsmanship, sustainability, and timeless beauty. By embracing the art and science of woodworking, Homeowners can design spaces that are not just pleasant but can become the legacy of their plantings, signifying good work and care for the environment [Timbre Frame House Design]. Standing proudly, whether in the heart of nature or the cityscape, wooden houses continue to be the symbol of architecture and sustainable life for future generations.
Timbre Frame House Design – FAQs:
Q1. How to connect wooden frames to each other?
Ans: The wooden frame is cut so that the ends fit together like a puzzle, and the material is held firmly in place with wooden pegs. Our nails are split from straight-grained hardwood logs and shaped by hand with a broach.
Q2. How long does it take to build a timber frame?
Ans: Give yourself two weeks to work on the foundation because it has to be accurate. Post-installation only takes 3-4 weeks, depending on the system. Renovation and restoration will take 18-24 weeks. Not all wooden buildings are created equal.
Q3. What is the spacing between timbre frame buildings?
Ans: The main difference between timbre framing and traditional or “stick frame” construction occurs in the spacing of the frame members. Traditional framing uses 2 x 4-inch wall studs spaced every 16 inches. In contrast, wooden posts are spaced 10 to 16 feet apart.
Q4. Which method is used in timber frame construction?
Ans: Open Panel Timber Frame On site, the inner panels of the wood frame remain open until the design and weather conditions are suitable. Then, insulation and services, including doors and windows, are installed, and the panels are covered with plasterboard. Bad weather conditions may occur within a week or two.


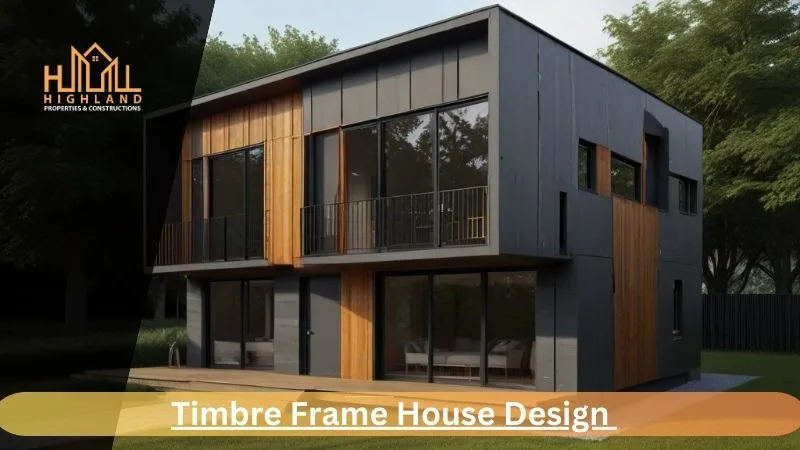
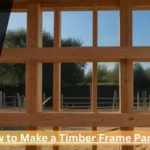

Leave a Reply