What is an Architectural Design?
Introduction
Architectural design is a multifaceted process that combines creativity, study, and skill to transform ideas into designs. It involves many construction maintenance activities to ensure that the building is not only beautiful but also serves its purpose well. In this blog, we’ll delve into the elements of architectural design and their nuances to understand their importance.
1. Concept Development
Concept development is the first stage of architectural design in which ideas are transformed into preliminary designs. Architects work with clients to understand their vision, needs and goals. This phase involves sketching, brainstorming and creating a conceptual plan to explore possibilities. The development strategy sets the stage for the design process, guiding the next decision and iteration.
Tip: Tell your architect what kind of home or building you like. Show pictures or ideas. This helps them understand what you really want.
2. Site Analysis
Site analysis includes evaluating the physical and environmental characteristics of the project site. Architects analyze terrain, climate, vegetation, and existing infrastructure to inform design decisions. Site analysis helps determine a building’s location, orientation, and integration with its surroundings. Understanding the unique conditions in space allows for more efficient construction, such as daylighting and ventilation, while reducing environmental impact.
Tip: Before building, check the land. Is it flat or hilly? Does it get too hot or too cold? Good land makes a strong home.
3. Programming
Planning will define the building’s needs based on user needs and activities. Architects work with clients and stakeholders to create relationships between spaces, circulation patterns, and critical features. This level shows the project’s functionality, including room layout, amenities, and overall flow. Programming is essential to integrate design ideas with design requirements and ensure the final design meets the project’s goals.
4. Schematic Design
During the schematic design process, architects create sketches and diagrams that summarize the project’s meaning. This stage aims for spatial organization, massiveness, and simple aesthetics. The schematic design explores design and layout options, including building codes, zoning regulations, and financial constraints. Feedback from customers and consultants helps refine the design before moving to the next stage.
Also Read Timbre Frame House Design
5. Design Development
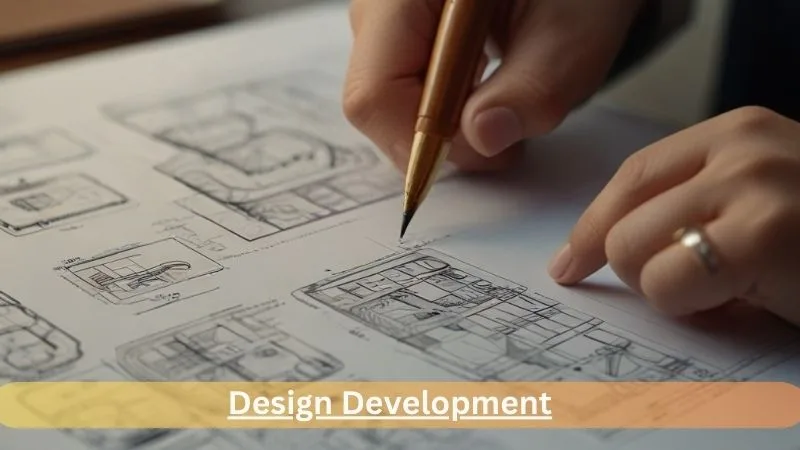
During construction, the architect adjusts the schematic selection to a detailed and complete plan. This includes analyzing materials, coatings, processes, and equipment. The goal is to create a design that solves business problems and meets requirements in an aesthetically pleasing way. Architects work with engineers and consultants to ensure feasible and sustainable designs.
6. Construction Documents
Construction documents, also known as plans or drawings, are detailed documents that communicate the final design to contractors and builders. These documents contain architectural drawings, specifications and technical details required for construction. Architects work with engineers and other professionals to design the necessary documents and structures to guide the construction of buildings.
7. Bidding and Negotiations
During bidding and negotiations, architects help clients select contractors from competitive tenders. They also review proposals, evaluate employees’ qualifications, and negotiate contracts on behalf of clients. Clear communication and coordination are essential to ensuring projects remain within budget and meet high-quality standards.
Also Read Best Architectural Design Services in Pakistan
8. Construction Management

Construction management entails supervising the construction process to guarantee the design is completed. Architects conduct site visits, review progress, and resolve any problems during construction. They also work with contractors to resolve conflicts, develop reforms, and ensure compliance with building codes and regulations. Construction management is essential to maintaining quality and providing the finished building reflects the original design.
9. Post-occupancy Evaluation
After the building is completed, the architect conducts a post-occupancy test to evaluate the building’s performance and user satisfaction. Residents’ suggestions help architects identify areas for development and future design improvements. Post-residency evaluation ensures continuous learning and improvement in practice.
10. Sustainable Design
Sustainable design is an integral part of everyday Building practices focused on minimizing environmental impact and increasing energy efficiency. Architects incorporate concepts such as design, green materials and renewable energy into their work. Sustainable design supports long-term sustainability and efficiency while reducing operating costs and carbon footprint.
Tip: Plan rooms where sunlight can come in. Also, make sure fresh air can move around the house. This saves energy and keeps your home healthy.
11. Interior Design Integration
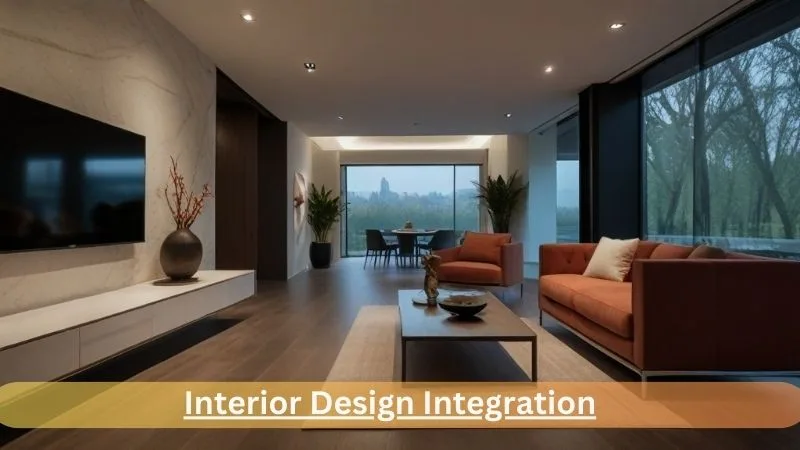
Interior design is pivotal in the construction process, focusing on the beauty and functionality of interior spaces. Architects work with interior designers to ensure that the interior layout, finishes, lighting and furnishings complement the overall architectural concept. Integration of interior design enhances user experience and creates a harmonious, harmonious environment.
Tip: Match flooring materials and wall colors with natural lighting in each room for a more vibrant look.
12. Technology and Innovation
Technological developments have changed the construction process. Architects use computer-aided design (CAD) software, building information modelling (BIM), and virtual reality (VR) tools to visualize and simulate designs. The technology allows architects to analyze building performance, increase energy efficiency and improve communication with clients and stakeholders.
Also Read Simple Architectural Design Ideas for Modern, Budget-Friendly Homes
13. Cultural and Contextual Considerations
Architectural design is shaped by culture, history, and context. Architects study local traditions, local architecture and social dynamics to create designs that resonate with society. Environmental considerations ensure that the building benefits its environment and reflects the character of the place.
14. Collaboration and Teamwork
Architectural design is a collaboration between architects, engineers, consultants and clients. Effective teamwork ensures that diverse perspectives are included in the design process. Architects facilitate communication and cooperation between partners to enable better relationships and innovation.
15. Adaptive Reuse and Sustainability
Adaptive reuse involves redesigning existing structures to fulfil new functions, promoting sustainability and heritage preservation. Architects evaluate existing buildings for their potential, considering structural integrity, energy efficiency and historical significance. Adaptive reuse reduces construction waste and incorporates sustainable design principles.
Conclusion
By exploring more architectural details, we Can foster a deeper comprehension of the intricacy and significance of this dynamic field. Each foundation contributes to the overall process of creating new, productive, and sustainable environments that support communities and enhance the human experience.
In summary, architectural design is a dynamic, collaborative process that requires creativity, skill and attention to detail. By understanding the various stages and components of a building’s design, clients and stakeholders can better understand the design principles that architects bring to the built environment.
What is an Architectural Design – FAQs
Q1. Why should we use architectural standards?
Ans. Architecture is to create offices that suit the needs of customers.
Q2. What is the purpose of architectural design?
Ans. Architectural design is the design and planning of structures where functionality and aesthetics are two important elements of the process. The design must match the user experience and Address the client’s or project’s needs.
Q3. What is the difference between architectural design and architecture?
Ans. Architecture is the practice of building structures from initial design to construction. Architectural design is strictly based on the design of the process.
Q4. What is an architectural design called?
Ans. The architectural term for building design is Architecture. It involves the art and science of creating and building structures, such as houses, buildings, monuments, and other physical structures.


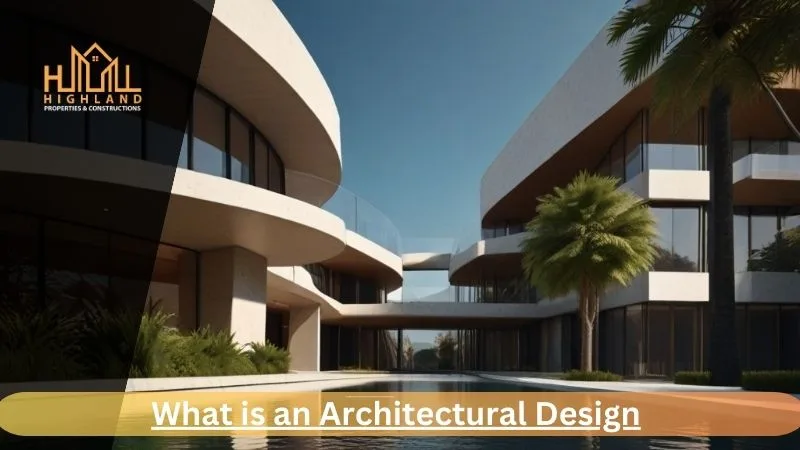
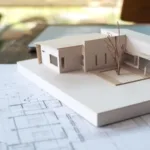
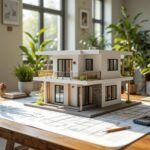
Leave a Reply