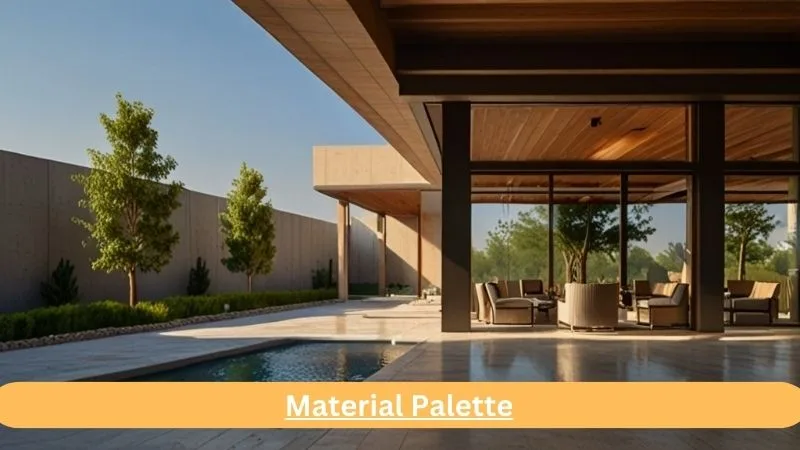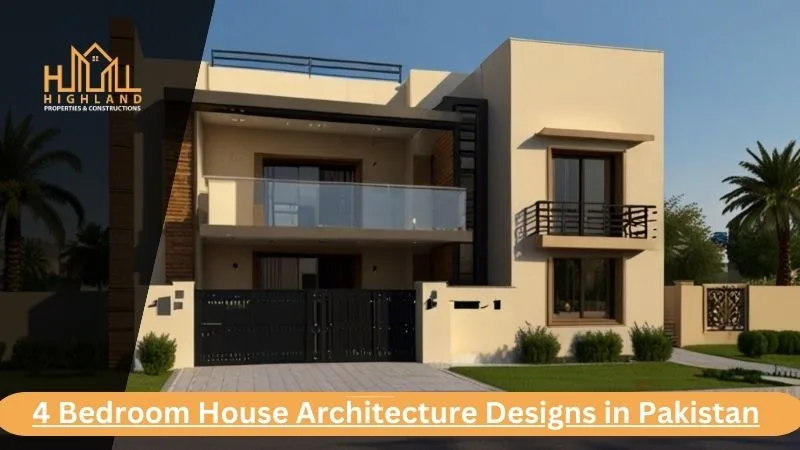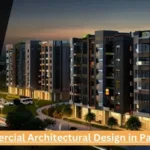4 Bedroom House Architecture Designs in Pakistan
Introduction:
4 Bedroom house architecture designs in Pakistan: Pakistan symbolizes architectural diversity at the intersection of culture, history, and natural beauty. In this landscape, the middle four bedrooms are a harmony of tradition and modernity, offering their occupants a space with comfort and style. From the bustling streets of Karachi to the tranquil valleys of Gilgit-Baltistan, each region showcases its interpretation of architectural design that reflects Pakistan’s rich cultural heritage. In this research, we understand the complexity of four house designs in Pakistan, revealing the elements that define these houses and the traditions that shape the house.
Cultural impact:
At the heart of Pakistani architecture is respect for culture and heritage. Four-bedroom homes in Pakistan are influenced by civilizations such as Mughal, Persian, and British colonial and often feature elements that encompass a variety of influences [4 Bedroom house architecture designs in Pakistan]. From beautiful wooden doors reminiscent of Mughal craftsmanship to elegant arches inspired by Persian architecture, these buildings reflect Pakistan’s rich cultural fabric.
In addition to historical influences, regional differences also play an essential role in shaping architectural patterns. In Punjab, for example, the common area and the balcony reflect the land’s agricultural roots and the importance of community living. In contrast, houses in the mountainous terrain of northern Pakistan often have steeply pitched roofs and concrete structures designed to withstand harsh weather conditions and provide uninterrupted access to sky views.
Also Read: Commercial Architectural Design in Pakistan
Functional layout:
One of the characteristics of four-room architectural design in Pakistan is the importance of functionality and practicality. Whether catering to large families or providing ample space for entertaining guests, these homes have been carefully designed to make the most of every square inch of space. The open living space flows seamlessly into the dining room and kitchen, creating a connection and openness. Large windows and skylights provide natural light into the inside, producing a light and welcoming ambiance.
Bedroom layouts have been carefully designed to prioritize privacy and comfort; Larger rooms often have ensuite bathrooms and ensuite bedrooms. Additional bedrooms have been carefully designed to provide privacy while facilitating simple access to the area. Open spaces such as ga dens, terraces, and balconies extend the living space, allowing residents to relax and soak in the beauty.
Material palette:

The choice of materials is crucial in influencing the beauty and integrity of a four-bedroom house in Pakistan. Modern materials such as wood, stone, and brick are often preferred for durability, insulation, and beauty [4 Bedroom house architecture designs in Pakistan]. In regions with many trees, such as northern Pakistan, beams and trees are frequently used on the roof and interior spaces to add warmth and character.
In major cities such as Karachi and Lahore, where living is expensive, modern materials such as concrete and glass are increasingly used to create beautiful, contemporary structures. These materials provide design flexibility, allowing designers to push the boundaries of innovation while paying attention to traditional beauty.
Technology integration:
As Pakistan embraces the digital age, four institutes are interested in using technology to improve quality of life. Smart home automation systems add convenience and functionality to daily life by allowing residents to control lighting, heating, security, and entertainment with one touch. Energy-saving appliances, solar panels, and rainwater harvesting equipment are becoming standard in many buildings, helping to reduce environmental impact and reduce energy costs.
Regional Variations:
Pakistan’s diverse topography and cultural mosaic give rise to distinct regional variations in architectural design, each influenced by local climate, geography, and cultural heritage.
Punjab:
In Pakistan’s heartland lies the Punjab province, known for its fertile plains, rich history, and vibrant culture. Punjab’s architecture reflects its agricultural roots and emphasis on communal living. Traditional Punjabi homes, known as “havelis,” feature sprawling courtyards, intricately carved wooden facades, and colorful frescoes depicting scenes from local folklore.
Within these havelis, 4-bedroom layouts often revolve around a central courtyard, with rooms arranged around it to minimize ventilation and natural light. Verandas and terraces offer shaded retreats from the scorching summer sun, while lush gardens provide a verdant oasis amidst the arid landscape.
Sindh:
To the south, the province of Sindh boasts a rich architectural legacy shaped by its ancient Indus Valley civilization and centuries of maritime trade. Sindh’s architecture is characterized by its distinctive blend of Islamic, Rajput, and colonial influences, resulting in a unique fusion of styles. Traditional Sindhi homes, or “Havelis,” feature intricately carved wooden balconies, ornate jharokhas, and elaborately tiled courtyards [4 Bedroom house architecture designs in Pakistan].
In 4-bedroom designs, emphasis is placed on creating cool, shaded spaces to escape the sweltering heat of the desert. High ceilings, latticed screens, and shaded verandas help to mitigate heat gain while allowing for cross ventilation. Water features such as fountains and pools provide a refreshing respite from the relentless sun, evoking the oasis-like charm of Sind’s ancient caravan towns.
Khyber Pakhtunkhwa (KP):
In the rugged terrain of Khyber Pakhtunkhwa, traditional architecture reflects the region’s rugged landscape and Pashtun heritage. Homes in KP are often constructed from locally sourced materials such as stone, mud, and timber, with thick walls and small windows designed to provide insulation from the harsh mountain climate.
4-bedroom layouts typically feature compact, multi-story structures built into the hillside, each level serving a specific function. Ground floors are reserved for livestock and storage, while upper floors house living quarters and communal spaces. Rooftop patios provide expansive vistas of the surrounding mountains, serving as gathering places for family and community celebrations.
Gilgit-Baltistan:
In the northern reaches of Pakistan lies the breathtaking region of Gilgit-Baltistan, home to one of the world’s tallest peaks and most spectacular landscapes. Here, traditional architecture is shaped by the formidable forces of nature, with houses built to withstand extreme temperatures and seismic activity. Traditional Balti homes, or “kachoris,” feature thick stone walls, flat roofs, and small, deeply recessed windows to protect against the harsh mountain climate.
In 4-bedroom designs, careful consideration is given to orientation and materials, with south-facing windows capturing the winter sun and insulated walls retaining heat in the colder months. Co-yards and terraces offer sheltered outdoor spaces for gardening and relaxation, while traditional wood-burning stoves provide comfort and warmth for extended winter nights.
Future Trends:
As Pakistan continues to urbanize and modernize, the future of 4-bedroom architecture will likely be shaped by evolving socio-economic trends, technological advancements, and environmental concerns. Rainwater collection, natural ventilation, and passive solar heating are examples of sustainable design concepts [4 Bedroom house architecture designs in Pakistan]. They are expected to become increasingly prevalent, motivated by an increasing consciousness of climate change and resource scarcity.
High-density urban developments, mixed-use complexes, and vertical gardens may also become more common in response to significant cities’ rapid urbanization and land scarcity. Additionally, integrating innovative technology and modular construction techniques is poised to revolutionize how homes are designed, built, and inhabited, offering greater flexibility, efficiency, and customization options for homeowners.
Conclusion:
In conclusion, the landscape of 4-bedroom architecture in Pakistan is as diverse and dynamic as the country itself, reflecting a rich tapestry of cultural, historical, and environmental influences. From the fertile plains of Punjab to the tower ng peaks of Gilgit-Baltistan, each region offers its unique interpretation of architectural design, rooted in tradition yet open to innovation [4 Bedroom house architecture designs in Pakistan]. As Pakistan continues to embrace the challenges and opportunities of the 21st century, its architectural landscape will evolve, with 4- 4-bedroom homes serving as timeless symbols of identity, heritage, and aspiration in an ever-changing world.
4 Bedroom house architecture designs in Pakistan – FAQs:
Starting from scratch to build a house can take 4 to 6 months.
2200-2300
Approximately 10,000 to 15,000 bricks




Muhammad Atta
If you are going for finest contents like myself, simply go to see this site daily for the reason that it
offers quality contents, thanks