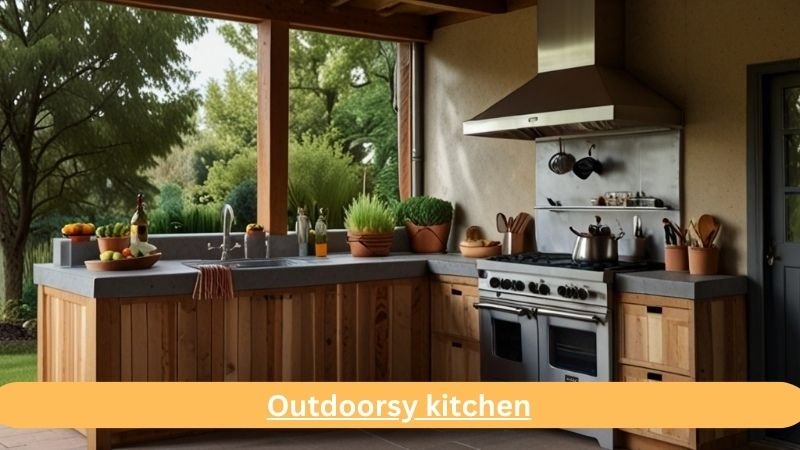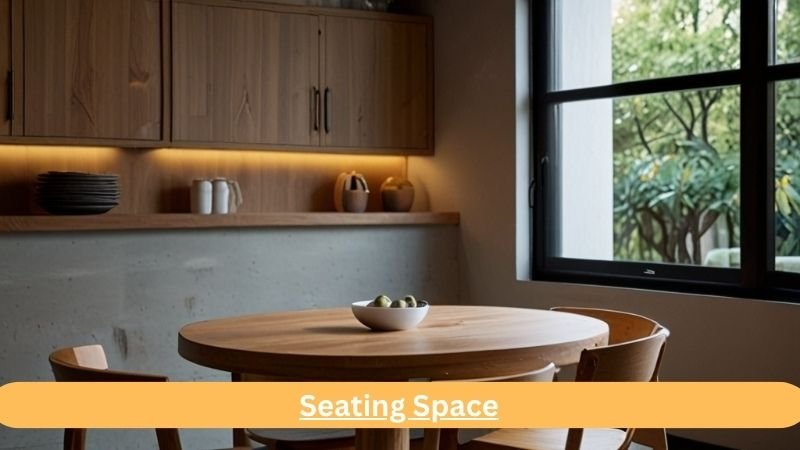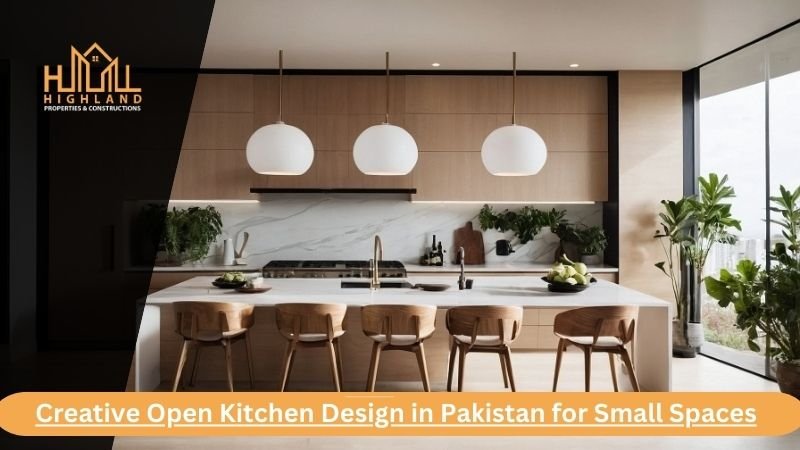Creative Open Kitchen Design in Pakistan for Small Spaces
Does an open kitchen excite you? It really excites us. We love designing open kitchens for our clients. We spend our days eagerly waiting for those clients who want an open kitchen. We daydream about it and are patiently waiting for those buddies. We are sure we will find you at our office one day. Okay, that’s enough of our love for an open kitchen plan. A small open kitchen design in Pakistan blends modern style and traditional charm, enhancing space efficiency and creating a welcoming ambience. You are tired now and want me to get to the topic.
What is an Open Kitchen?
An open kitchen does not have specified walls. It lies in the living room plan and has a designated cooking and food prep corner. If your residence has a small area, an open kitchen is ideal to create the illusion of more space.
Who Should Have it? Why the Need?
A small space must not stop you from creating an open kitchen. In fact, it is ideal for small spaces. For those who want their core space to be part of the whole home, an open kitchen will give you that. It is for out-of-the-box thinkers who do not want to be confined to 4 walls. The kitchen is an open family space. It attracts the whole house for human needs- drinking water and getting a snack. If you want everyone’s involvement in cooking, you should have this design plan at home.
It will surely spark interest in cooking and family conversations without isolating anyone. Apart from those who want privacy while cooking, an open kitchen removes the isolation. Catch up on your drama serials while frying your chips; you will take advantage of everything in the house.
Also Read: Creative Ways to Make Your Small Living Room Look Stylish
Design Inspirations for Small Kitchen
Outdoorsy Kitchen

We are all inclined to nature, and if you have a back or side space at your house, why not utilize it in the best possible way and have an open kitchen in there? Of course, you can have sliding or glass doors to close it when need be; however, it could remain open throughout the day, not changing the namesake title, ‘open kitchen’.
You could have an open dine-in area in the yard, with roofing at the top, creating a patio-like area. You are going to fall in love with this open-to-the-outside kitchen idea.
Open Kitchen With an Island
A large island would act as an invisible kitchen boundary while also saving space by combining the dining area with the kitchen. You could add storage under it by making more drawers and cupboards underneath it. These enhance the beauty and creatively add space to your small open kitchen.
Add a Semi-Partition
If you want to designate a kitchen area without confining it to that space, a semi-partition could be the idea for gentle refinement. Make a half-wall, using metal and glass panes to create a clever partition area.
Natural Light
To make your kitchen feel spacious and airy:
1. Use the natural light effect.
2. Create a large window to one side of your open kitchen, allowing a greater foot count towards the window. This will result in more people visiting the kitchen area, igniting conversations and family bonds.
3. For the same effect, create a metal-paned door leading to your garden, which will allow both light and a walkway zone.
Moreover, if you feel like your small kitchen could easily be crowded by guests, this walkway and an open kitchen combined would reduce the crowd, leading them to the garden and saving your space from getting overwhelmed.
Blend It In
To seamlessly integrate your kitchen into your dining room or TV lounge, choose the same cupboards you use in your living room. Wood, woodwork, and the same lighting and flooring would also help.
Create a walkway space within your open kitchen for inviting movement. Do not place a countertop in the centre to create an invisible wall if you want the area to blend seamlessly with your living room.
Instead of adding kitchen-related objects like appliances and a water dispenser to the kitchen, place them in a long cupboard on the living room wall. This is ideal if you have less room for appliances in your small kitchen or if you want your family to visit the kitchen as well, which would happen when they grab a glass from the kitchen and go to the water dispenser in the living room.
Seating Space

Make your small kitchen multi-functional by adding seating space, serving the purpose of dining and space-saving within your small space. Place the TV on the nearby wall and make it functional by eliminating the need for many sofas.
A seating space could be on the countertop, in the form of a kitchen island, or added as a comfortable sofa in your open kitchen, removing any invisible barriers. Seating space is not only a space-saving multi-functional idea but also an inviting place for family members to enjoy mealtime while watching TV together and preparing meals.
Stainless Steel Kitchen
Add chrome to your open kitchen cupboards for a sleek, minimal, and contemporary look. Chrome offers many benefits, such as easy cleaning, durability, maximum hygiene, and an industrial look.
They are widely used in restaurants for these benefits, but don’t worry—your open kitchen would not look like a restaurant kitchen. You simply need to be creative with it. Instead of going all silvery and white, use silver in your kitchen aisle and your fridge. Make the upper cabinets out of PVC or wood and stainless steel. Use wooden tile for warmer tones or pink granite as the countertop shelving.
Stainless steel in your open kitchen will also create a balance if you want warm and cool tones.
Small Open Kitchen Design in Pakistan – FAQs
Q1. Why Is an open kitchen good?
Ans: It connects the whole house and doesn’t isolate the chef. It is ideal for a small kitchen providing a multi-functional zone and could eliminate the need for a dining room.
Q2. What are the advantages and disadvantages of an open kitchen?
Ans: Some pros are a better view of the whole house, the feeling of being connected, and a more spacious feeling. Cans could be that the entire house could be heated up from cooking, so ventilation from the kitchen could be planned, and the kitchen mess would be displayed to everyone.
Q3. Why are open kitchens going out of style?
Ans: Changes in people’s lifestyles and the need for more privacy. Open kitchens are less favourable in hot climates, a changing trend.





Leave a Reply