Best 8 Marla House Design in Pakistan
8 Marla House Design: Building an 8 Marla home requires careful planning and a lot of thought to ensure a beautiful and functional living space. Owning a dream home is a cherished aspiration for many. It is human desire. In this blog, we will tell you the excellent process of building an 8-marla house, which includes essential elements such as order, beauty, functionality and comfort.
Step 1: Understand the space
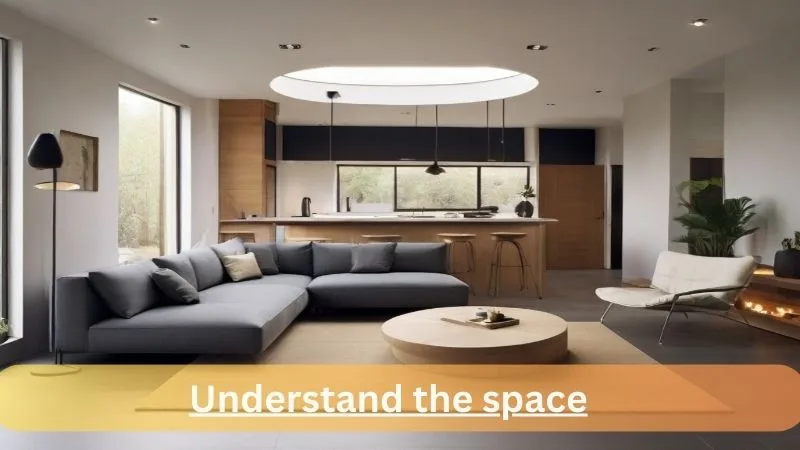
Before diving into the design details, it is essential to understand the size and arrangement of the people in the 8 Marla story. This size equals approximately 1,800 square feet and provides plenty of information to create a spacious and well-planned home.
Also Read: Best 7 Marla House Design in Pakistan
Step 2: Conceptualize the layout
Start by imagining the ideal layout of an 8 Marla house. Consider the rooms, their location and the overall flow of the living space [8 Marla House Design]. Arrange the bedroom, bathroom, kitchen, living room, dining room and other spaces according to your preferences and lifestyle.
Step 3: Architectural Style and Exterior Design
Choose an architectural style that appeals to you and is suitable for the environment [8 Marla House Design]. Whether you prefer a modern, traditional or contemporary look, make sure the exterior design matches the entire aesthetic of your dream home.
Step4 : Interior Design and Office Planning
Dive into interior design by planning the location of each room. Focus on optimizing natural light, ventilation and functionality while combining elements of comfort and visibility. Pay attention to details such as colour palette, floor materials, lighting and furniture placed in the space to create a living space.
Step 5: Sustainable Features and Energy Efficiency
Add sustainable practices and energy-saving solutions to your building design. Explore options like low-energy solar panels, energy-efficient products, sound insulation and water-saving products to reduce environmental impact and long-term energy costs.
Step 6: Landscaping and outdoor living space
Enhance the overall appeal of your 8 Marla home by integrating the correct design elements, such as outdoor seating. Create a transition between indoor and outdoor spaces, including features such as gardens, terraces, balconies and green spaces to encourage a relationship with nature.
Step 7: Complete the Design Template
After introducing the eight principal points of the Marla House design, complete the details by frequently visiting the architect and interior designer who has taken up the responsibility for designing your house. Review the plans, make any necessary changes, and ensure everything fits your vision of the perfect home. Here are some additional points and thoughts to enhance the 8 Marla home design discussion:
Customization and Personalization:
One of the advantages of building your own 8 Marla home is the opportunity for personalization [8 Marla House Design]. Whether you’re creating a home office fitness space or using smart home technology for added convenience, customize your design to fit your personal preferences and lifestyle needs.
Solutions:
Reasonable solutions are essential to ensure a clean and harmonious environment. Explore new furniture, wardrobe and storage options to optimize space without compromising aesthetics.
Lighting design:
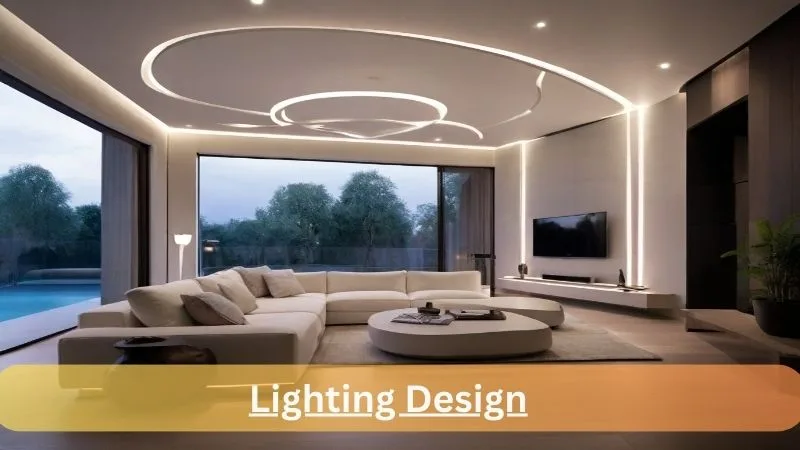
The placement of lighting can affect the ambience and performance of the house. Balance electronic equipment to create a warm, inviting breeze while You are providing enough light for different activities and areas of your home.
Ventilation and air quality:
Ensure proper ventilation and air circulation to promote healthy indoor conditions. Consider installing windows, skylights and ventilation to facilitate fresh air changes and control the temperature in the home.
Material selection:
Choose quality and durable materials for construction and interior decoration to ensure longevity and reduce the need for maintenance. Whether you choose eco-friendly materials, sustainable wood products or VOC-free paint, make the eco-friendly choice that suits your needs.
Accessibility and Universal Design:
Influence international design standards to create a building that is accessible and inclusive for people of all ages and abilities. Features such as easy access, wider doors and handles can increase mobility and enhance working at home.
Outdoor Connection:
Connecting indoor spaces with the outdoors by creating outdoor areas that encourage relaxation, fun and conversation. Consider adding a patio or a beautiful backyard to expand your living space and create a more holistic living experience.
Housing and development:
Explore future needs and development that need to be done as you plan to build your 8 Marla home. Join flexible spaces that can adapt to family dynamics or lifestyle changes so they can quickly adapt or expand in the future.
Stunning Garden:
Creating a vibrant garden is a delightful way to highlight the beauty of your 8 Marla Home and add natural charm to your address.
Courtyard Oasis:
Transform your 8-marla home’s central courtyard into an oasis of tranquillity with lush greenery, flowering plants and a tranquil water feature. Provide comfortable chairs, beautiful lighting and potted plants to create a cosy place to relax in the lap of nature.
Vertical garden:
Display a vertical garden along an exterior wall to optimize limited space. Vertical planters, hanging baskets, and vines add visual interest. They can create the most significant plants in a restricted space, bringing life to walls and creating beautiful displays for your outdoor space.
Herbs and vegetable garden:
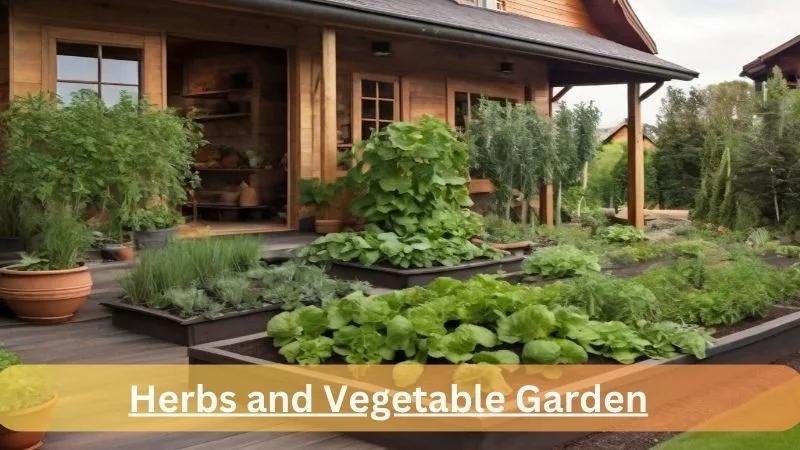
Live sustainably by growing herbs and vegetables in your 8 Marla plot. Create an east corner or raised bed to grow herbs, fresh produce and beautiful flowers. Not only does this add insight To your garden, it also allows you to create a deep connection with nature and promote a healthy, organic life.
By considering the details of the 8 Marla home design, you can create a comfortable and functional living space that reflects your style, values and wishes. Remember, a well-designed home is more than a physical structure; it reflects your personality and is a sanctuary where you can grow and find comfort. Dive deeper into these details or browse custom designs to continue building your dream 8 Marla house walk-through.
Conclusion:
Building an 8 Marla home is a journey that requires creativity, attention to detail and a clear vision of your ideal location [8 Marla House Design][. Following the step-by-step instructions outlined in this article, you can begin building a home that reflects your personality, lifestyle and experience. Remember, your home is a reflection of yourself and a shelter for your memories. Combine the design process with passion, creativity and a keen eye for detail to make your 8 Marla dream home a reality.
8 Marla House Design-FAQs:
Q1. How many rooms are there in 8 Marla’s house?
Ans: 8 Marla home design will vary according to personal preference, budget and local regulations. A typical design might include a living room, dining room, kitchen, 3-4 bedrooms, 2-3 bathrooms, lawn or patio and garage or parking area.
Q2. How many bricks are needed for the 8 Marla house?
Ans: An 8 Marla house should have 14 bricks, approximately 10,000 to 12,000 bricks each.
Q3. How many bricks should there be for each room?
Ans: To get the area, you must divide the length of the wall by the height. Multiply this area by 60 to get the Stone you need, then add 10% waste. To build a brick wall in a room measuring 144 square feet (12 by 12 feet), you will need 1713 bricks.
3 Comments
-
Munawar Tahir
I really loved the concept of modern living reflected in the 8 marla house designs you’ve shared! The emphasis on natural light and ventilation in the Pakistani climate is spot on. I’m thinking of building a house in the future and this post has given me inspiration for my project. Thank you for sharing!
-
Javid
Thanks for sharing these beautiful designs, I’m actually in the process of building my own 8 marla house and these designs have really inspired me to make some changes to my original plan. Can you please share more details about the second design with the green roof, I love the idea of having a small garden on top of my house.

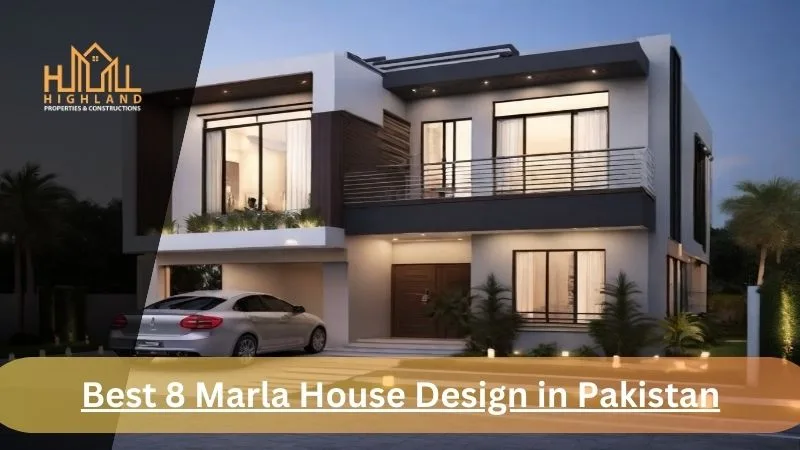
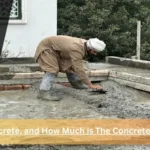
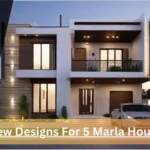
Ghulam Muhammad
I really loved the designs featured in this blog post! The best 8 Marla house designs in Pakistan are truly inspiring. The modern and contemporary designs are my personal favorites. The post provides a great insight into the latest trends in Pakistani architecture.