Double-Story House Design in Pakistan
Double-Story House Design in Pakistan: The concept of double-story house design has gained immense popularity over the years, primarily due to the increasing urbanization and the need for efficient space utilization. The two-story residence not only
provides ample living space but also provides beautiful landscaping and tapestries for interior decoration. From traditional to modern styles, Pakistani architects have created stunning two-story buildings that reflect the unique taste and lifestyle of homeowners across the country.
Understanding Two-Story House Design:
A two-story house usually has two rooms, with the ground floor reserved for living space and the upper floor for bedrooms and a privacy area [Double-Story House Design in Pakistan]. This design allows for a better separation between the public and private sectors, providing residents with privacy and comfort. In addition, two-story buildings allow vertical expansion as they are suitable for urban areas where land is limited.
Also Read: New Designs For 5 Marla House
Critical Elements of Double-Story House Design:
1. Architectural Style:
One of the first things to consider when building a two-story house is the architectural style. Architectural styles in Pakistan vary from traditional Mughals to modern minimalist aesthetics. Most homeowners choose a style that reflects their tastes and complements their
surroundings.
2. Area Use:
Effective use of space is essential in the construction of two-story houses, especially in cities where land is scarce. The architects carefully planned the installation to make the best use of the space efficiently and functionally. The open floor plan, workroom and creative display of tools help optimize the space.
3. Natural light and ventilation:
In a two-story house design, adequate natural light and ventilation are essential to create a bright, airy and comfortable environment. Large windows, skylights and atriums are features that not only enhance beauty but also improve energy and health.
4. Interior Decoration:
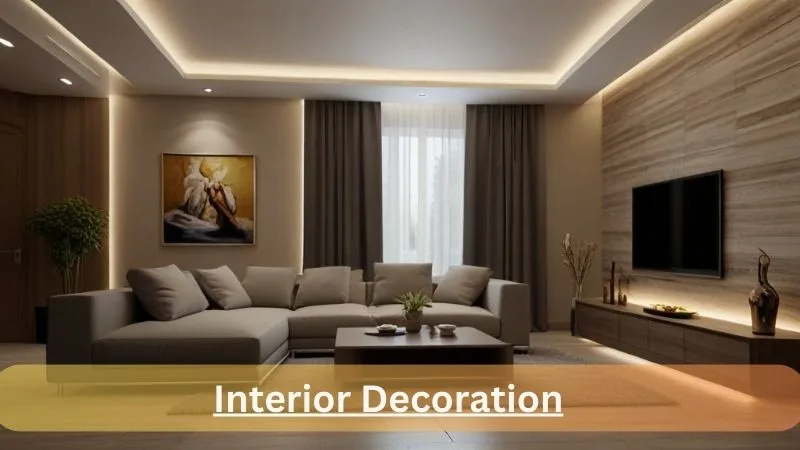
The interior decoration of a duplex house plays a vital role in defining its atmosphere and character. From modern dressing to rustic appeal, homeowners have many options for decorating their living spaces. Elements such as flooring, lighting, furniture and accessories help create a harmonious and attractive interior design.
5. Outdoor Living:
In Pakistan’s tropical climate, outdoor living space is highly valued and is often included in two-room designs. Balconies, terraces and rooftop gardens give residents the opportunity to connect with nature, host guests and enjoy the surroundings.
6. Energy saving:
Insulation:
Use suitable insulation materials to increase energy and reduce heating and cooling costs. Doors and Windows: Install energy-efficient windows and doors with proper sealing and insulation to reduce heat and gain [Double-Story House Design in Pakistan]. Heating and air conditioning systems: Choose HVAC energy systems such as heat pumps or heat and air conditioners to increase comfort and save energy. Lighting and appliances: Choose energy-efficient lighting and energy star-rated appliances to reduce their consumption.
7. Safety and Security:
Fire Safety:
Install electrical equipment, fire extinguishers, and fire escape plans to ensure the safety of residents in case the need arises. Alarm: Increase security with alarms, sound sensors and security cameras to prevent intruders and protect the building. Outdoor Lighting: Light the outdoor area with floodlights to ensure safety at night.
8. Accessibility Issues:
Universal Design:
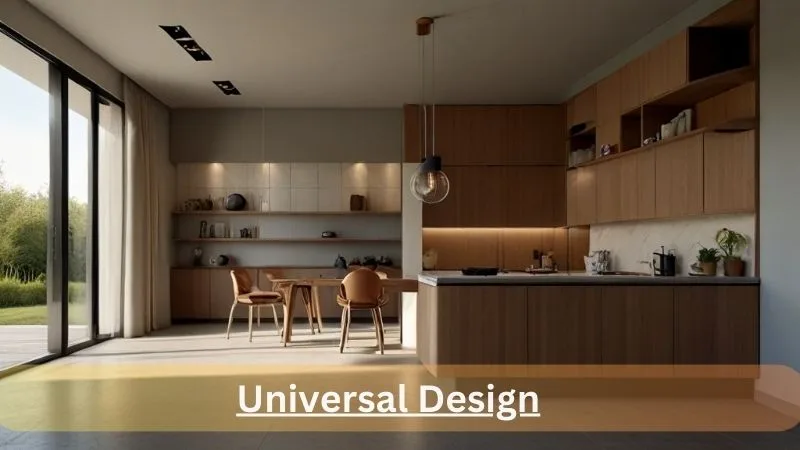
Use universal design principles to make the building accessible and comfortable for people of all ages and abilities.
Ramps and Railings:
Install ramps and railings to facilitate wheelchair access and provide assistance to people with reduced mobility. Wide doorways and walkways: Make sure doorways are wide enough to accommodate wheelchairs and walkers to ensure easy manoeuvrability.
9. Future expansion:
Flexibility:
Facilities are designed with flexibility in mind, allowing for future changes or additions over time-based on residents’ needs [Double-Story House Design in Pakistan]. Unfinished space: include unfinished spaces, such as basements or attics, that may later be converted into additional living space or storage in the future. By carefully considering all these elements during the design process, you can create a two-story house that meets the needs and preferences of its inhabitants, providing work, comfort, and approval.
Popular Double-Story House Designs in Pakistan:
1. Contemporary Minimalism:
Clean lines, geometric shapes and neutral tones define modern minimalism. Home focuses on open floor plans, stylish finishes and functionality. Large windows and glass walls blur the boundaries between indoor and outdoor spaces, creating a seamless connection with nature.
2. Traditional Elegance:
Traditional Pakistani architecture is seen in the two-story building, characterized by beautiful wood, ornate details and vibrant colours. Courtyards and arched doorways are beautiful architectural features that add charm and originality to these buildings. Interior decoration generally includes handmade furniture, colourful materials and decorative objects that reflect the rich heritage of the region.
3. Modern Fusion:
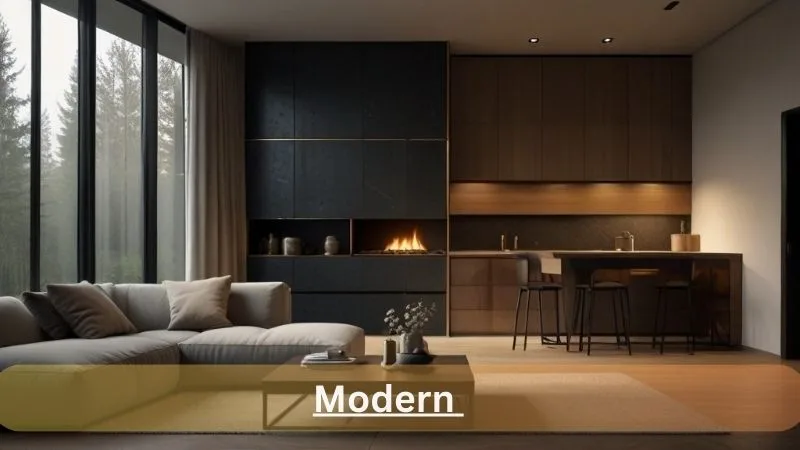
The Modern Fusion split-level home design combines modern and traditional elements to provide a unique and eclectic aesthetic. These buildings may have beautiful lines combined with materials such as brick walls or wood carvings. The interior decor showcases a mix of modern furnishings and traditional elements, creating a harmony between old and new.
4. Sustainable Living:
With the growing trend of environmental sustainability, many homeowners in Pakistan are opting for eco-friendly two-bedroom flat designs. Buildings feature solar-powered designs, energy-saving appliances and renewable energy sources to reduce carbon footprint. Rainwater harvesting systems, solar panels and green roofs reduce energy costs while improving safety.
Conclusion:
Two-bedroom house designs built in Pakistan show a variety of architectural and interior decorations and innovative features that suit the different needs and preferences of homeowners [Double-Story House Design in Pakistan]. Whether traditional or modern, these buildings offer comfort, functionality and beauty in the urban landscape. With careful planning and attention to detail, architects continue to redefine the boundaries of two-story residential buildings, creating spaces that will inspire and delight people of different generations.
Double-Story House Design in Pakistan – FAQs:
Q1. What is the problem with two-story homes?
Ans: Those same stairs can also offer potential safety concerns if you have little ones or family members with mobility restrictions. You’ll also hear the extra sound of each little foot running up and down the stairs.
Q2. Why do people like two-story houses?
Ans: Resale Price Additionally, two-story homes often have more extensive square footage, which can increase the price tag. More Privacy In a two-story building, there is more separation between private areas (like bedrooms) and common areas (like living rooms).
Q3. Which house has two floors?
Ans: Two floors, including the house downstairs and a one-floor living area. But most 2-story buildings are traditional structures with two floors, one on top.
Q4. How high is a 2-storey house?
Ans: About 20-25 feet Generally, the height of a two-story building from the ground to the ridge is approximately 20-25 feet (6-7.5 meters). However, this may vary depending on the design of the building. For example, a house with a steep roof will be higher than a house with a flat roof.


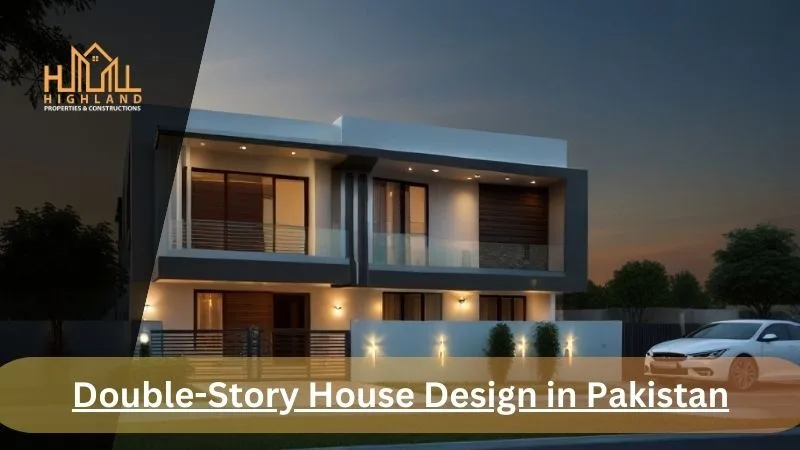
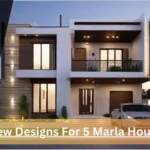
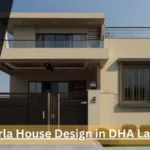
Leave a Reply