Hospital Architecture Design and Planning
Introduction:
Hospital architecture design and planning: Hospital Architecture is a unique facility that combines functionality, beauty, and technology to create an excellent treatment environment. Hospital construction and planning must be carefully considered to meet the needs of many patients, staff, and visitors while ensuring efficient operations. Good hospital construction supports patients’ physical and mental health and improves doctors’ working environment.
Historical Evolution of Hospital Design:
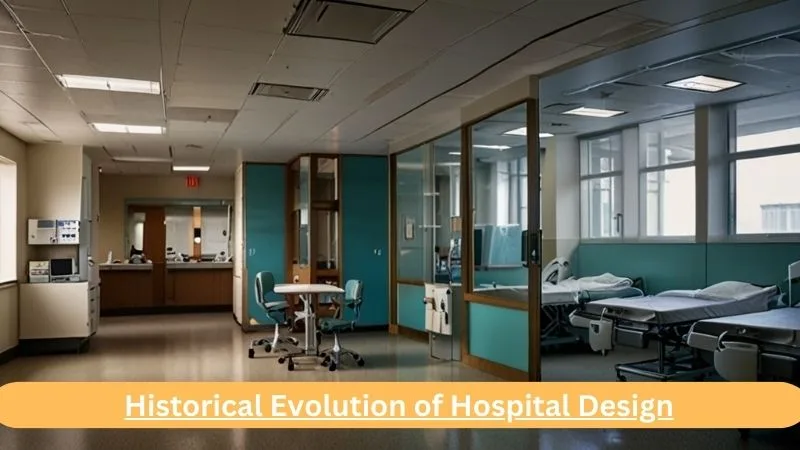
Changes in hospital construction reflect treatment, technology, and healthcare practices. Early hospitals were generally poor and focused on shelter and primary care. Over time, medical advances and increased understanding of hygiene led to more inventions. In the 20th century, hospitals were transformed into multi-purpose facilities with the introduction of special facilities to be critical care units and emergency rooms.
Principles of Modern Hospital Planning:
Modern hospital planning is based on principles designed to maximize efficiency, comfort, and patient care. Fundamental principles include design, flexibility for future expansion and integration of advanced medical technology [Hospital architecture design and planning]. The goal is to create spaces that increase patient privacy, reduce stress and promote health while allowing employees to do their jobs well.
Patient-Centered Design:
Patient-centred design is essential for the patient’s needs and experience. This approach shows how to create a suitable space using natural light, soothing colours, and comfortable furniture. The wards are designed to be private, quiet, and accessible. They often include elements that enable family members to be with their loved ones, thus contributing to emotional well-being.
Also Read: 4 Bedroom House Architecture Designs in Pakistan
Functional Zoning and Space Utilization:
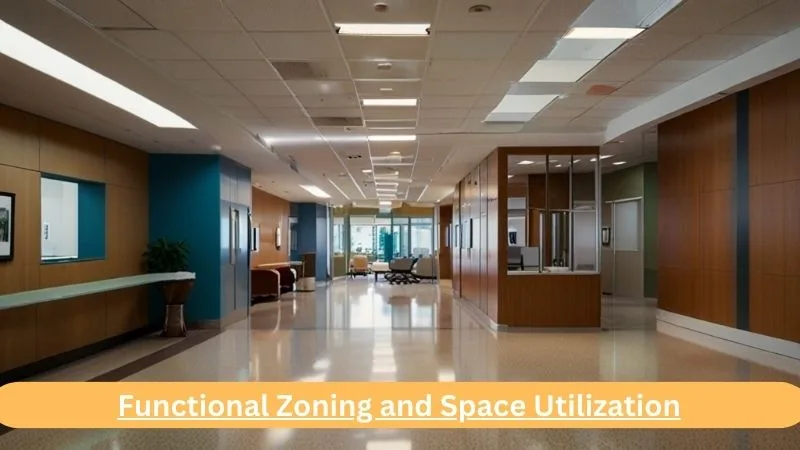
Proper hospital construction requires careful zoning to separate different activities and minimize traffic. This includes other areas of inpatient care, outpatient care, diagnosis, and obstetric management [Hospital architecture design and planning]. Effective use of office space ensures that critical spaces like surgery rooms and emergency departments are well-positioned for efficient access and operations.
Technology Integration:
Integration of advanced technology is the basis of modern hospital construction. This includes electronic health records (HER), telemedicine capabilities, and advanced diagnostic and treatment equipment. Design decisions must consider the infrastructure required to support this technology, such as cabling, data storage, and network security measures.
Sustainability and Green Design:
Sustainable hospital design aims to reduce environmental impact while improving patient outcomes. Green building practices include energy efficiency, sustainable materials, and waste reduction strategies. Integrating nature, such as a green roof and landscaping, enhances beauty and provides healthier, more medical treatment for patients and staff.
Safety and Accessibility:
Hospitals must comply with security and accessibility standards. This includes building fire safety, seismic safety, and health-related infection (HAI) prevention. Accessibility is also important; it ensures that all hospital areas are accessible to the elderly, people with disabilities, and other marginalized populations.
Community and Cultural Considerations:

Multicultural Hospitals and their designs should reflect the culture and traditions of the people they serve. This may include incorporating cultural values into architecture, providing multilingual sign language, and providing community gathering and learning spaces. Community involvement during planning will help the hospital meet local needs and interests.
Future Trends in Hospital Architecture:
New trends such as telemedicine, personalized medicine, and the importance of mental health are shaping the future of hospital architecture. Hospitals can be flexible, quickly adapting and adjusting to medical equipment and patient needs [Hospital architecture design and planning]. The significance of establishing a healing atmosphere and integrating physical, emotional, and social care will continue to increase.
Design for Emergency Preparedness:
Hospitals should be established to deal with emergencies, from natural disasters to severe injuries. This involves designing adaptable areas that can be quickly adjusted to suit patients’ needs. Essential considerations include robust power and water infrastructure, continuous communications, and proper evacuation. Embedding these elements into hospital design ensures facilities can maintain operations and provide critical emergency care.
The Role of Art and Design in Healing:
Integrating art and creative concepts into the hospital environment can impact a patient’s recovery and overall health. Art installations, colours, and interior design can ease tension, encourage calm, and build a warmer environment. Places like gardens, relaxation rooms, and natural beauty spots can benefit mental health, contribute to healing, and improve the patient’s health.
Staff Workflow and Efficiency:
Adequate hospital infrastructure to increase staff performance and efficiency is critical to quality care. Effective planning can reduce medical staff travel time, reduce bottlenecks, and promote department communication. Design elements such as centralized care stations, connected communication rooms, and ergonomic workstations increase efficiency and reduce costs, allowing employees to focus more on patient care.
Acoustic Design and Noise Control:
Noise control in hospitals is essential for patients’ comfort and recovery. Excessive noise can cause anxiety, sleep disturbances, and a slowdown in work. Acoustic design involves using acoustic materials, practically releasing noisy materials, and creating quiet spaces. Noise control improves the patient experience and the working environment of hospital staff, helping to increase overall care and efficiency.
Design for Staff Efficiency and Well-being:
The well-being and health of medical staff members are the most critical factors in hospital construction. Hospitals should be designed to facilitate efficient work, reduce fatigue and reduce the risk of errors. This includes creating study rooms, making workplaces ergonomic, and providing good lighting and quiet areas for relaxation. Creating content that supports employee health can lead to greater job satisfaction, better patient care, and less staff turnover, making them an essential part of hospital architecture.
Conclusion:
Hospital infrastructure and planning are critical to providing quality healthcare. By combining functionality with beauty, incorporating technology, and focusing on patient care, architects can create environments that enhance clinics and support the demanding work of today’s medical facilities [Hospital architecture design and planning]. HospitalsHospitals must continue to innovate as healthcare needs evolve as healthcare needs evolve to ensure these critical buildings remain flexible, efficient and welcoming everywhere.
Hospital Architecture Design and Planning – FAQs:
Q1. Why should we use architectural standards?
Ans: Architecture is to create offices that suit the needs of customers.
Q2. What is the purpose of architectural design?
Ans: Architectural design is the design and planning of structures where functionality and aesthetics are two essential process elements. The design must match the user experience and satisfy the project’s or the client’s needs.
Q3. What is the difference between architectural design and architecture?
Ans: Architecture is the practice of building structures from initial design to construction. Architectural design is strictly based on the design of the process.
Q4. So, what exactly do we mean by ‘architectural design ‘?
Ans: The architectural term for building design is Architecture. Building design and construction are an art and science, like houses, buildings, monuments, and other physical structures.


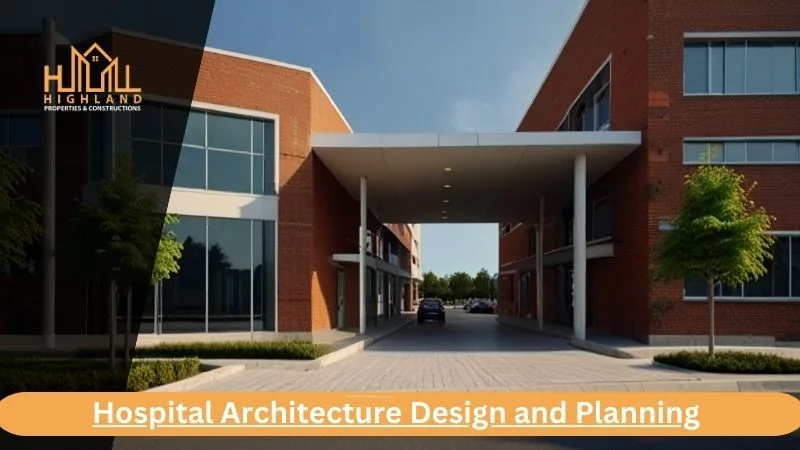
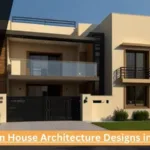
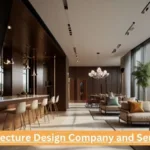
Leave a Reply