1 Kanal House Front Designs in Pakistan
Introduction:
1 Kanal House Front Designs in Pakistan: In Pakistan, the concept of luxury and spacious living is summarised by the 1-kanal house, symbolising prestige and magnificence. The facade design of the residences serves as a canvas for the architectural presentation and blends traditions with modern ideas. In this blog, we embarked on an adventure to delve into the intricacies of modern 1-channel building façade design in Pakistan and explore the blend of elegance and functionality that defines beautiful architecture.
Historical Evolution:
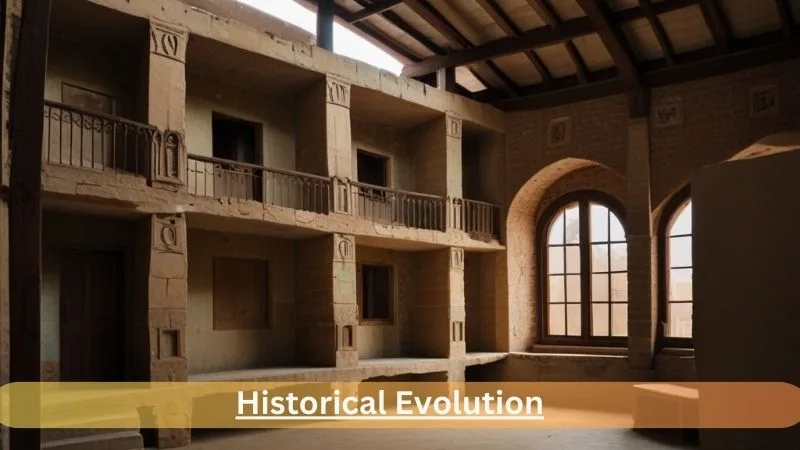
The transformation of the 1-knell building facade designed in Pakistan is a journey that reflects the country’s rich heritage and changing social impact. During the colonial period, the English architectural style was marked by symmetrical facades, pitched roofs and balconies.
However, local architectural elements were revived after independence and forms and materials were returned. Regional differences are visible, with each region expressing its unique culture through building facades [1 Kanal House Front Designs in Pakistan]. At the same time, modern influences began to shape the landscape, simplifying facades and adopting a minimalist aesthetic. Modern trends are combined with innovation in terms of sustainability, technological integration and cultural preservation.
This historical change reflects the magnificent nature of Pakistani architecture, with the 1-kanal building facade designed as a canvas for cultural and architectural development.
Cultural Influences:
The tradition of 1-kanal building facade design in Pakistan is deeply rooted in the country’s rich heritage and diverse regional culture. Traditional architectural elements such as beautiful woodwork, Mughal-style designs and decorative details play an essential role in creating the beauty of these buildings. Homes in Punjab will feature jharokhas and wooden doors reflecting the Mughal heritage of the region. In Sindh, mud houses and garden layouts pay homage to local vernacular architecture. Pashtun influence is visible in Khyber Pakhtunkhwa, where trees and bright colours decorate the facades of the houses. Cultural elements, materials and spatial arrangements across Pakistan have been incorporated into 1-kanal house facade designs, creating buildings that resonate with the country’s diverse heritage.
Also Read: Importance of designing one’s dream-house
Architectural elements:
Facade:
The house’s exterior sets the tone for the entire property and gives you an idea of the owner’s taste and style. Modern designs often feature clean lines, geometric shapes, and harmonious materials such as stone, wood, and glass. Large windows and glass doors improve lighting, creating a connection between indoor and outdoor areas and blurring the boundaries between indoors and outdoors.
Entries:
A house’s entrance is the focal point that exudes an air of grandeur and sophistication. From large double doors to beautiful hardware, homeowners have many options to express their personality [1 Kanal House Front Designs in Pakistan]. Architectural details such as columns, eaves, and ceiling lighting further enhance the beauty of the entrance, welcoming guests with a feeling of luxury and warmth.
Location:
Meticulously designed landscaping adds to the curb appeal of the 1-kanal home’s facade, complementing the architectural design with lush greenery and manicured lawns. Creative displays of trees, shrubs and flower beds provide visual interest while creating a peaceful outdoor space. You can also include water features such as fountains or ponds to add a sense of tranquillity and luxury.
Exterior cladding:
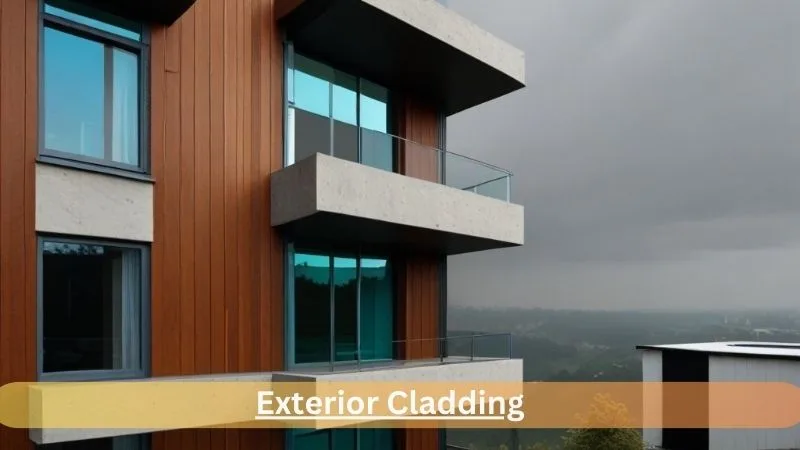
The choice of exterior finish plays a vital role in defining the modern beauty of the 1-kanal home. Smooth surfaces like stucco, metal panels and composite siding are famous for durability and visual appeal. Contrast can be achieved by contrasting light and dark tones or mixing textures to add depth and dimension, creating eye-catching and dynamic facades.
Architectural details:
Attention to detail is crucial in today’s 1-kanal front house design, where architectural patterns add character and appeal to the facade. Cantilevered roofs, pergolas and balconies add interest and provide outdoor activities for relaxation and enjoyment. Incorporating traditional Pakistani architectural elements such as jharokhas or jaalis adds a rich touch of culture to the design, paying homage to the country’s heritage.
Internal integration:
Uninterrupted connection:
Modern 1 Kanal House emphasises the connection between indoor and outdoor spaces, blurring boundaries and creating an open and spacious feel.
The open floor plan, large windows and sliding glass doors provide unobstructed views of the surrounding landscape, encouraging a connection to nature and inviting light into the space.
Natural light:
Maximising natural light through carefully placed windows and skylights to illuminate specific locations symbolises modern architecture. The light-coloured interior further enhances the feeling of light and spaciousness, creating a warm and airy feeling throughout the house. The interaction of light and shadow adds depth and dimension to architecture, increasing its visual appeal.
Function layout:
The interior layout of the one-kanal house was designed with functionality in mind to meet the needs of modern homeowners. While large living spaces, luxurious kitchens and bathrooms provide comfort and convenience, thoughtful solutions and products create harmony. All aspects of the interior design have been carefully selected to enhance the overall lifestyle and balance style and practicality.
Future Considerations:
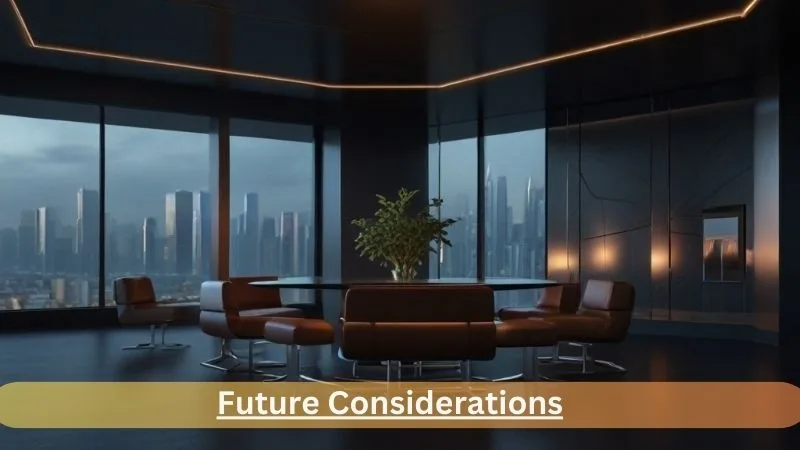
In the future, decisions regarding the 1-kanal building facade design in Pakistan will be essential regarding sustainability, technological integration, and cultural preservation. Architects and designers must leverage energy-saving materials, intelligent building technologies and passive design ideas to improve environmental performance and comfort. The conservation of cultural heritage and efforts to interpret traditional concepts in a modern context will also be emphasised [1 Kanal House Front Designs in Pakistan]. There may also be a move towards more flexible and adaptable solutions to adapt to people’s lives and needs. Finally, the future feature of the 1-channel building façade designed in Pakistan will be the harmony of culture, innovation and security.
Conclusion:
Modern 1ch front house embodies the perfect blend of elegance and functionality, redefining luxury living with its striking aesthetics and thoughtful integration of interior and exterior. From stylish exteriors to well-designed interiors, these architectural marvels showcase the best modern design elements while paying homage to the country’s rich architectural heritage [1 Kanal House Front Designs in Pakistan]. With attention to detail and a commitment to innovation, homeowners can create a dream home that reflects their style and personality, setting new standards for luxury living in Pakistan.
1 Kanal House Front Designs in Pakistan – FAQs:
Q1. How to make the front of a house?
Ans: The front elevation of a house usually shows the main entrance, front porch, and other design elements associated with the door. For many buildings, the view of the facade often shows equipment in the garage and front of the house.
Q2. Which is best for front elevation?
Ans: Glass brick, agate glass brick, sculptured marble, and stone glass brick are the best choices for building facades.
Q3. What are the four elevations of the house?
Ans: The building has four heights: front, back, left, and right. Its facades provide a broad view of its exterior from various angles, allowing designers and architects to clearly see its dimensions, features, and aesthetic appearance.

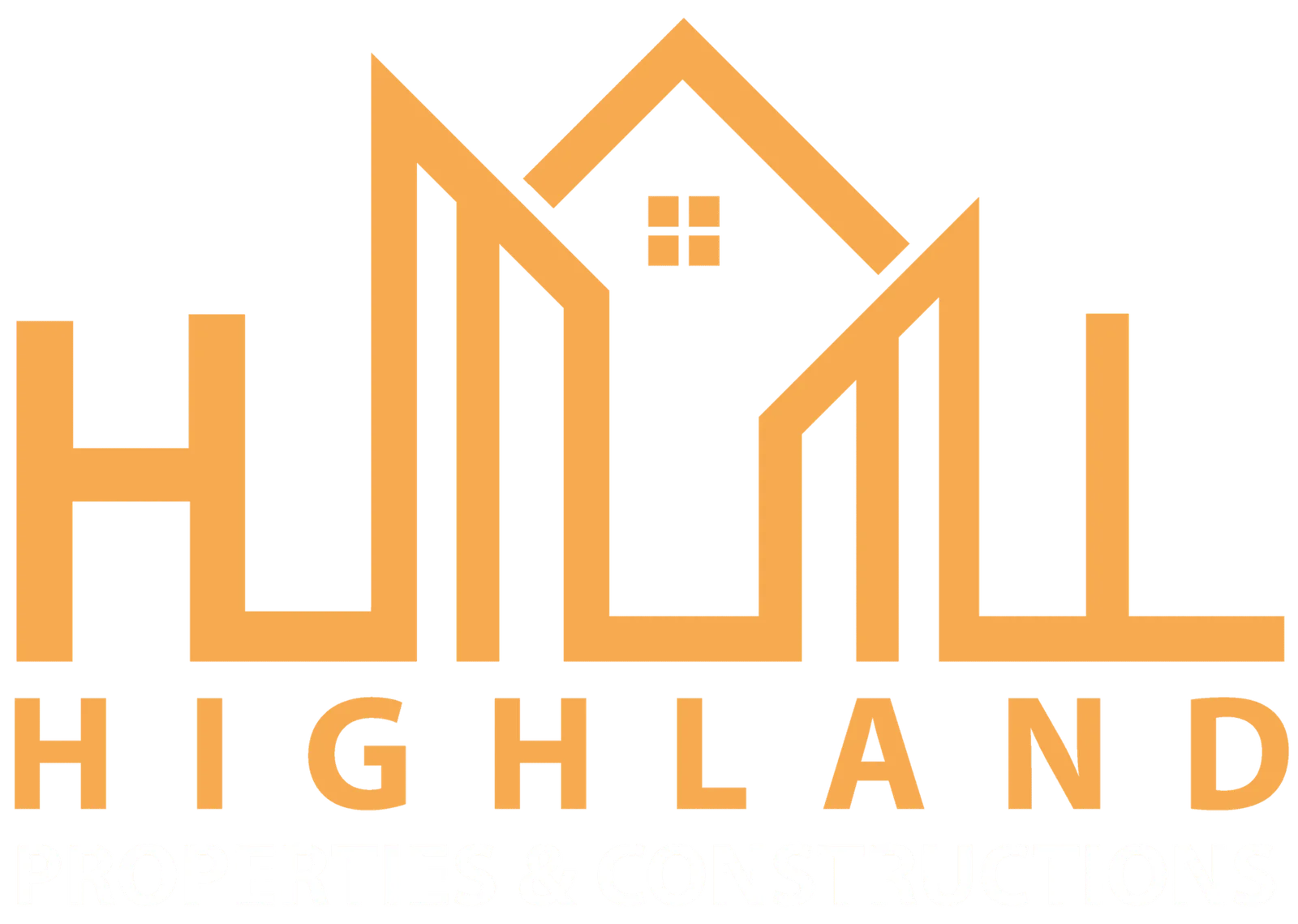
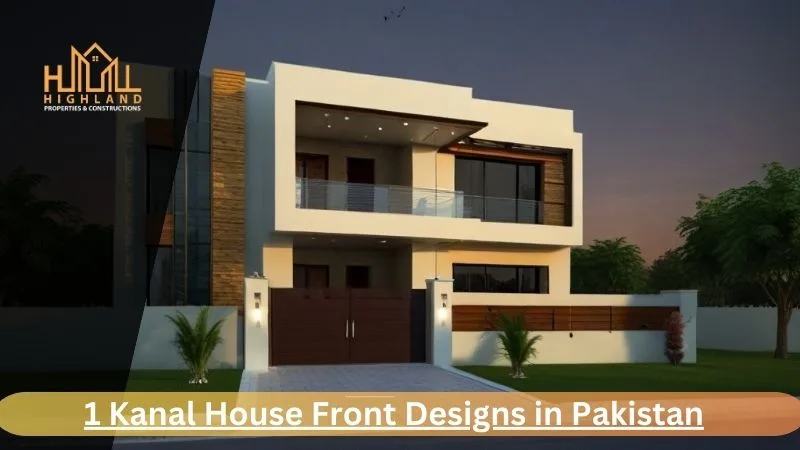
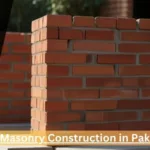
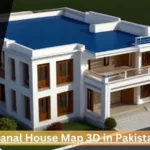
Leave a Reply