New Designs For 5 Marla House
New Designs For 5 Marla House: Every builder has expectations and ambitions in the case of the final result of their self-built project. The procedure of designing a home is very demanding.
The main thing you need to consider adding is basic room information and its sizes. It is recommended that you take measurements of your current rooms to be used for your future expectations. The second thing you need to consider your building flow and the structure of the internal rooms.
It is essential to ensure it will be consistent with your family’s lifestyle. Suppose you need an open-plan kitchen connected to the dining room. You can cook while spending a good time with your family and guests. The next thing you should include in your self-built brief is architectural style.
Also Read: Best 8 Marla House Design in Pakistan
Design For 5 Marla House :
In this house, on map 5 Marla, we have two floors: a ground-floor plan and a first-floor plan.
▪ No of Floors: 2
▪ Total Area That Covered on the Ground Floor: Approximately 910 Square Feet
▪ Total Area That Covered on the First Floor: More or less than 890 Square Feet
▪ Overall Total Area: Approximately 1,946 Square Feet
▪ No of Bedrooms: 2
▪ No of Bathrooms: 2
▪ No of Kitchens: 1
▪ No of Terraces: No
▪ Storage Room: No
▪ Backyard: Yes
These are the assumed models for 5 Marla House designs. These are not fixed because everyone has their own mindset. They design their living space. They make fewer rooms in their house for the required space.
Ground Floor:
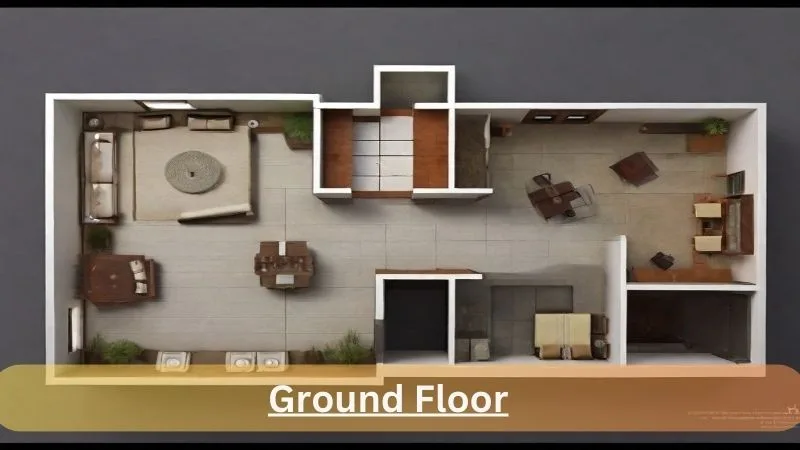
Our first 5 Marla house design plan starts with approximately a single 11 x 15 garage focusing on two entrances [New Designs For 5 Marla House]. One leads directly into the 12 x 12 drawing room. It allows you to accommodate unexpected guests without worrying about the mess in the main living area—a linking door from the drawing room connects to an approximately 20 x 11 lounge. The stairs are usually on the left side, leading towards the 2nd story. This way, you can make wiser choices before starting.
In this house map for 5 Marla, the layout is spread to the first three bedrooms to the left of the living. This living could also be utilized as a guest bedroom. The supposed 11 x 14 bedroom features an extra 5 x 8 feet bathroom and a large window with the sights of the 5-foot expansive lush green garden. The guest bedroom is next to the approximate 11 x 19 kitchen, which offers the main entrance to the garden outside, where you may construct a small cleaning/ laundry area.
First Floor:
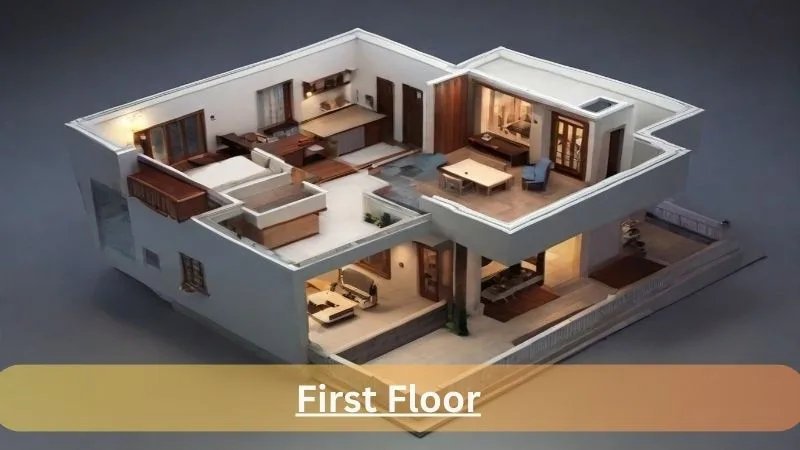
Then, the upper portion of this 5 Marla house map continues beautifully. After entering the 14 x 9 sitting room through the stairs in the lounge, this 5 Marla property opens up on all sides. The front of the home features a 12 x 14 main bedroom with a 6 x 9 bathroom and a balcony overlooking your garage. You have to modify the layout to provide access to the patio from the main bedroom.
When concerned about plot size conversions in Pakistan, making the most of the available space is essential. In a 5 Marla house design, the third bedroom at the back of the house provides a wide 11 x 14 feet area [New Designs For 5 Marla House]. This room includes a 5 x 8 bathroom and a large patio accessible from the central sitting area on the first floor. This enhances the use of space for your 5 Marla plot size.
Plan B
This house plan has one floor with an exquisite 1,082 Square Feet covered area, which is suitable for a big family. We included two good-sized bedrooms in this plan, which are enough for a family of 4 or even for the guests.
▪ No of Floors: 1
▪ The Covered Area: Approximately 9,078 Square Feet
▪ No of Bedrooms: 2
▪ Wardrobe Area: No
▪ No of Bathrooms: 2
▪ No of Kitchens: 1
▪ No of Terraces: None
▪ Storage Room: No
▪ Backyard: Yes
▪ Front Open Area: Yes
▪ Kitchen: Yes
▪ Garage: Yes
▪ Drawing and Lounge: Yes (Wide)
Space Optimization Techniques:
1). Efficient Floor Plan Layouts:
The most crucial point in getting the best 5 Marla house design is to plan the floor layouts [New Designs For 5 Marla House]. You can create fewer walls and can follow the open concept design. It will help your building’s space look vast and vertically expanded.
2). Smart Storage Solutions:
In a 5-Marla house design, every inch counts. It is essential to have storage in your room, such as cabinets and shelves. Construct vertical storage options like hidden cabinets to have sufficient storage solutions.
3). Maximizing Natural Light and Ventilation:
Ventilation, including large windows and glass walls, can help you have natural light in your home. While making a 5-Marla house design, create more windows and openings in your room for ventilation. This way, you can get maximum natural light, enhancing your house’s overall aesthetic appeal and space.
4). Interior Design and Decor:
Interior design is also essential to make the house look more spacious. By carefully planning the interior design and décor, you can make the most of the limited space. Light colors are considered the best option in compact living spaces. You should also purchase furniture that is space-serving with maximum storage options. You can also use mirrors in your rooms. So, plan the interior design decor carefully.
5). Outdoor and Landscape Design:
Space maximization in 5 Marla house isn’t limited to one’s front door alone [New Designs For 5 Marla House]. Utilize outdoor space by creating an oasis that complements your interior design. Establish a seamless indoor-outdoor flow and consider rooftop gardens for greenery.
New Designs For 5 Marla House-FAQ’s:
1. What are the Materials used in 5 Marla House Designs?
Bricks, cement, kassu, rebar, sand, bajri, safety grills.
2. How Many Rooms Does 5 Marla Have?
5 Marla has three to Four Rooms along with other spaces like a kitchen, bathroom, etc
3. What Is Marla Made Of?
Marla is made from 2 strands of lighter-weight yarn that have died separately and plied together.


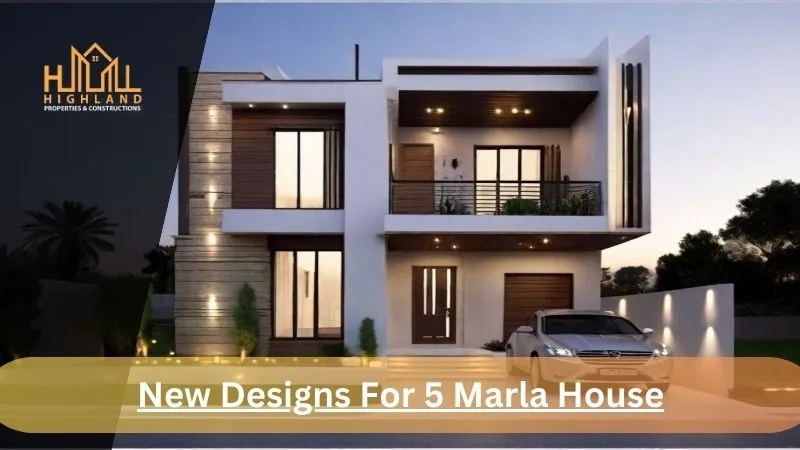
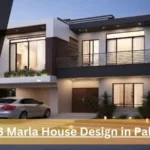
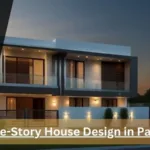
Leave a Reply