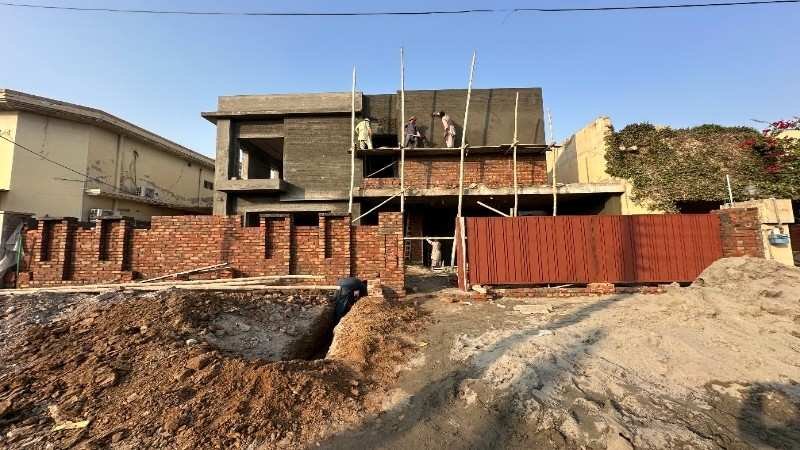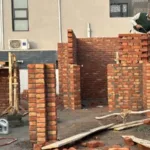What is Grey structure and what is included in it?
Grey structure:
The term “grey structure” generally refers to a stage in construction where the building has been erected, but interior finishes such as paint, flooring and fixtures have not yet been applied.
Grey structure can be defined as the base, walls, roof and basic services like plumbing and electrical rough-ins make up that forms the basic structure of a particular building. This is also called “gray structure.”
What is included in Grey Structure?
A grey structure does not include things like floors, paint or fixtures that make the house look nice. Usually, the following things are part of building a gray structure:
• The Foundation
• Walls
• Roof
• Installing plumbing
• Rough-ins for electrical
• Border wall (usually charged separately)
• Underground water tank
• Roof water tank
• Septic tank
The foundation:
The foundation part in a grey structure is usually the first step when we build something. It is the step where the groundwork and building’s structure are put down for further work to be done.
This step includes digging up the site, getting the ground ready and building the foundation on which the rest of the building will stand. It is an important step that ensures the structure is stable and will last, giving it the support it needs to withhold the weight of the building above.
Also Read: Residential: Know your options before you plan for your own space.
Walls:
Walls in a grey structure refers to the load-bearing support that make up a building’s skeleton. These walls hold the house together. Walls define a project’s desired shape and its layout.
Usually, concrete, bricks or blocks are used to build the walls during the grey building phase. They hold the building up and spread its weight evenly across the base below that is the first phase.
There may or may not also be the exterior walls that surround the house and interior walls that separate one space from another and divide the covered area into several other rooms or compartments as per the structural drawings.
Also Read: About Political Impact on Construction Sector in Pakistan
Roof:
Roof in a grey structure refers to the building’s skeletal framework. It is the base layer of the roof, which are put in place during the early stages of construction.
In this phase, the roof’s supporting structures, like trusses or beams, are usually built and the base layer of roofing material, like concrete blocks or metal sheets is usually put on.
In a gray structure, the roof structure is very important for keeping the building stable and strong for keeping the insides safe from the weather damage.
Also Read: Infrastructure construction from a local’s point of view
Plumbing installation:
The plumbing system is set up in a gray structure during the “Installing plumbing phase” of the building process. This part includes adding pipes, fittings and tools for water, drainage and sewage removal etc.
Plumbers work during this phase to make sure that the plumbing system is put and connected properly as shown on the building plans. The plumbing plan should be in line with local building codes.
Building walls, floors and ceilings are lined with pipes that let water reach all the points that make the flow out easy such as in sinks, showers, toilets and other features to take away the waste water properly.
Before fixtures and other decorative items are added to the project, The building must have the right plumbing systems in place. This is why installing the plumbing is an important part of making a gray structure.
Also Read: Residential Construction: Most preferred structures in Pakistan
Rough-ins for electrical
In a grey structure, rough-ins for the electrical phase include putting in the first electrical parts and wiring before the building’s internal finishes are finished.
Setting up the electrical parts in the walls, floors and ceilings according to the building plans and local building rules is what rough-ins for electrical work are all about in building a grey structure.
When it comes to electrical work, rough-ins for the electrical phase in a gray structure usually mean putting in electrical wires, conduits, boxes and other relevant things that are needed for the building’s electrical system to operate smoothly or without any risk involve.
These rough-ins are very important because they set the stage for the building’s electrical system, which will power it when once it’s finished. Some of these jobs are building junction boxes and conduits to protect and organize the wiring and running wires from the electrical panel to different outlets, switches and light fixtures etc. All these things are also covered in Grey structure.
Also Read: Commercial Construction: Know the types and your investment opportunities accordingly.
Boundary wall:
The wall that surrounds a property. Separates it from land or public areas next to it is called a boundary wall. Most of the time, boundary walls are priced separately from the grey structure.
It is an important part of the gray structure building because it gives one security, privacy and a clear line between the properties. But it’s not part of the normal grey structure rate, which usually covers the building’s basic structure.
It is priced separately due to its unique and varying requirements, such as the need for specific materials and custom designs as per one’s requirement and project preferences.
Boundary wall defines that the property lines are clearly marked and protected from the start of the building process. Depending on the design and functional needs of the land. The boundary wall may be made of bricks, concrete blocks or fencing materials. It may also have features like gates or access points.
Underground water tank:
It refers to a tank that is installed below the ground level to store water. It is an important part of the grey construction because it gives the building a reliable source of water. The underground water tank is usually part of the contract for the grey structure building.
How big and how much of the water an underground tank can hold depends on one’s needs as well as ratio of water supply that is available nearby. Most of the time, the tank is made of reinforced concrete or plastic. It’s made to stand up to the weight of the earth and other factors outside of the ground below.
Installing the underground water tank is an important part of the grey building phase that needs to be carefully planned. Carried out to make sure it works well and would be long lasting. It varies from company to company whether they have it included in their grey structure package or not.
Roof-Top water tank:
A tank on top of a house or overhead is called a roof-top water tank. Its purpose is to collect and store water. During the grey building phase, the roof water tank is an important part to be built.
It provides a steady supply of water for several of the tasks that would be a day to day essential ones for the residents such as watering plants. Flushing the toilet and fighting any emergencies like fires etc.
The roof-top water tank is usually made of concrete, plastic or fiberglass. It’s meant to stand the weight of the roof and other external factors without compromising its functionality in the process. Putting in the roof top water tank is an important part of the grey building phase that needs to be carefully planned. Carried out to make sure it operates well and lasts a long time. It varies from company to company whether they have it included in their grey structure package or not.
Septic tank:
Septic tank is a tank that is installed in any constructional project to clean. Get rid of waste water from a building or residential space. It’s especially put in to get rid of the black water from toilets that include human waste.
Usually, septic tanks are not part of the grey structure contract because they are a separate system that is put in after the grey structure process is over. It varies from company to company whether they have it included in their grey structure package or not.
A building’s septic tank is an important part of its wastewater management system. Its job is to separate solids from liquids so that the liquids can be released into the land through a leach field or drain field. In places that don’t have access to a public sewage system, septic tanks are often needed direly.
Building responsibility:
Constructing a grey structure is a task that should be given to a team of competent professionals because as we have discussed its technicalities and phases earlier in this topic, it should be shouldered by someone who has the market experience as well as pays keen attention to details much needed for building a house.
Highland properties and constructions happens to be one you can trust with your projects. We have a track record of giving excellent and unmatched results in terms of constructional projects for more than the past decade.
Our vision is all about transparency, value generation and to exceed our customer’s expectations in every manner that matter.
In addition to that, once we have someone on board, we tend to be a team for them and have their back. Our cooperation and understanding goes a long way with our clients. For more details, you can go through our portfolio. Also, here’s a link to what our clients have to say about us and our expertise in the long run.





Leave a Reply