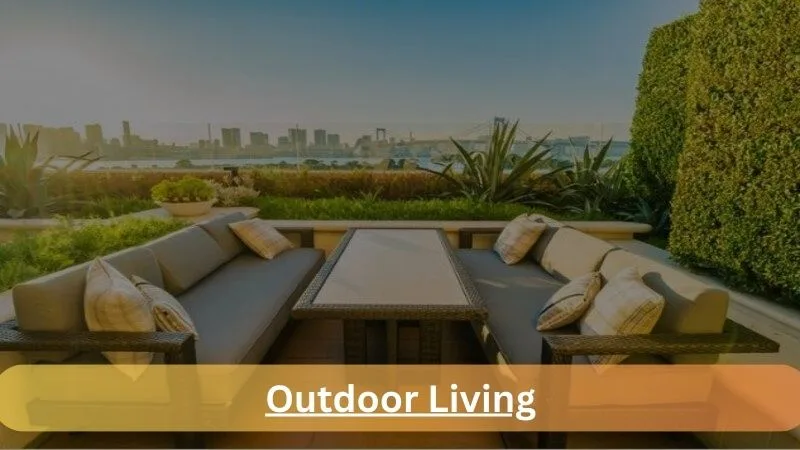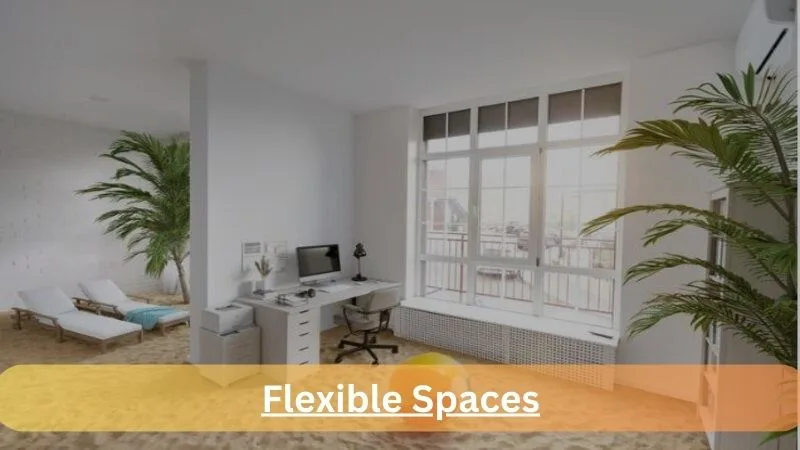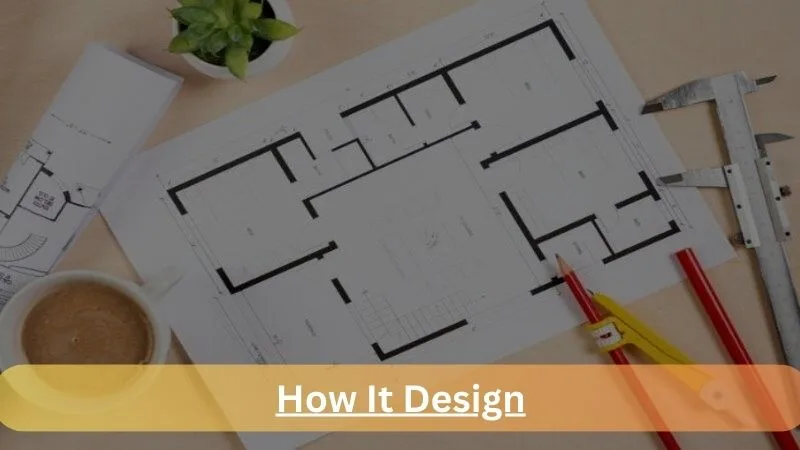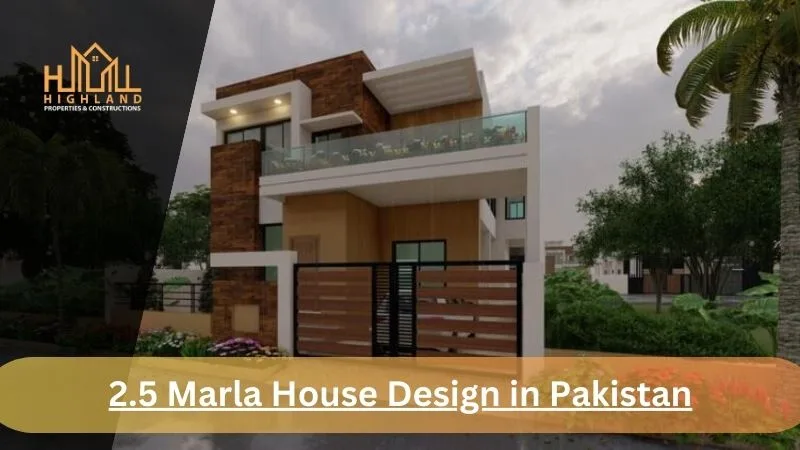Best 2.5 Marla House Design in Pakistan
2.5 Marla House Design: Construction industry in Pakistan help you find the right choice for investment, be it in Marla or Kanal. It could vary from person to person. Some invest from a business point of view while others for their personal residency.
With careful planning and creative thinking, it is possible to create a beautiful home with most of the much needed space. In this blog, we will discover new and practical ideas for building a beautiful 2.5 Marla house, which is equal parts functional.
Space Optimization and Layout:
The key to building a tiny house like the 2.5 Marla is to make good use of space. Start by carefully considering your home’s layout. An open floor plan combining the living room, dining room and kitchen to save space that would otherwise be occupied by the additional doors. [2.5 Marla House Design]
Also Read: Elevating Home Design: Innovative Ideas for Constructing a 5 Marla Double-Story House in Pakistan
Vertical Scaling:
Think vertically when working on an area. Consider adding additional floors to make the most of the space. This could include a bedroom, a workspace or a beautiful loft space. Use bright lights and large windows to let in natural light that could create a good atmosphere even in vertical expansion.
Outdoor Living:

Since indoor space is limited, outdoor living becomes very important. Consider creating a small patio, balcony or garden where you can relax and enjoy the outdoors. Vertical gardens or hanging plants can add some greenery to your home without taking up valuable space.
Smart Storage Solutions:
Storage is important in tiny house design. Choose built-in cabinets, under-stairs storage, and wall-mounted cabinets to maximize space and minimize clutter [2.5 Marla House Design]. Consider multifunctional furniture combined with home accessories to make the most of every inch of space.
Good lighting:
Good lighting can enhance the beauty of a small house. Use a combination of ambience, functionality and lighting to create a comfortable, warm and inviting space. Consider using LED lights or pendant lights to save space and add a modern feel to your home.
Minimal Decor:
When it comes to tiny house design, less is more. Follow minimalist design and keep the interior design simple and uncomplicated. Choose neutral tones, stylish furniture and reflective surfaces to create the illusion of larger space. Consider using mirrors to reflect light around the room to make it appear larger.
Flexible Spaces:

Design your 2.5 Marla home with flexible spaces to adapt to your needs. For example, the living room can double as a guest room with a sofa bed or be used as a dining room that can be converted into an office when necessary. Modular furniture can also help you make the most of limited space.
Also Read: Make Your Space Count: 5 Marla House Design
Use glass:
Use glass elements such as large windows, glass doors or glass balconies to let in natural light and create a feeling of openness. The ability to view glasses in smaller sizes makes them look brighter and more inviting. Consider using frosted glass to separate different areas without compromising the feel of the space.
Make the most of your outdoor space:
To make the most of your outdoor space, consider creating a harmonious blend of architecture and nature. In Lahore, many homeowners are exploring 2 marla or 2.5 marla house construction options that utilize their outdoor areas effectively. With marla double designs, you can enhance the functionality of your garden or patio. A stunning marla house front elevation design can elevate the aesthetics of your home, giving it a modern touch.
When planning your outdoor space, invest in a duplex house layout that maximizes both indoor and outdoor living. A well-designed outdoor area can increase your property value significantly. If you’re on a budget, consider the 2.5 marla house construction cost, which can be relatively low. In the right phase, you can create a beautiful outdoor retreat that complements your home.
How It Design:

Start by planning a configuration that is practical and fits your needs. Consider an open floor plan for a feeling of space that will make the home appear larger than it is [2.5 Marla House Design]. Use multifunctional furniture like a Murphy bed or folding table to save space when not in use. Choose built-in solutions like under-cabinet or bed storage to minimize clutter and maximize storage capacity.
When it comes to beauty, choose a neutral tone to create a feeling of airiness and light. Lighter tones on the walls and
floors can make the room larger and more attractive. Use large windows and glass doors to let in natural light and keep the space airy. Consider using mirrors to reflect light and create a sense of depth.
In terms of outdoor space (if you have one), consider a small but functional garden or seating area. Vertical gardens or hanging planters are great options for adding greenery without taking up too much space. Remember that the exterior complements the overall design of the building and increases its visibility.
Prefer simple but elegant designs for the exterior of your home. Choose matching colors and durable, low- maintenance materials. Pay attention to details such as doors, windows and roof to create a harmony that will increase the effect of your home.
Building a 2.5 Marla home requires good thinking and smart space planning. By focusing on functionality, you can create a comfortable space within limited square meter constraints. It is recommended to customize your house design to reflect your style so that you can make the most of every inch available [2.5 Marla House Design]. We had been completed more than 12 projects Bahria Town.
2.5 Marla House Design in Pakistan – FAQS
Q1. How is Marla doing?
Ans: Marla is a region traditionally used in India, Pakistan and Bangladesh. Under British law, Marla was created to be equal to a square pole of 272.25 square meters, which is 30.25 square meters, or 25.2929 square meters.
Q2. How to calculate Marla’s figure?
Ans: Marla is approximately equal to 272.25 square meters, so to convert the total area to Marla you need to divide the total area by 272.25. For example, if the total area of your land is 1,500 square meters, your land will be 1,500 / 272.25 = 5.47 Marla.
Q3. What is the soil measurement standard?
Ans: Length (feet) x width (feet) = Area (square feet) Multiply the length by the width to get the square footage. Our versatile calculators can help you with area conversion or land calculator
Q4. How to calculate area?
Ans: How is land calculated? The area of an acre can be measured in one unit. Start by measuring the length and width of the land, then combine the results. The product of the length and width of the land is the land.
Q5. How is the house plan calculated?
Ans: Measure the length and width of each room in feet. Then multiply the length by the width to calculate the square footage of the room. Example: If the bedroom is 12 feet x 20 feet, the area is 240 square feet (12 x 20 = 240). Record the total square footage for each room in the appropriate area on the drawing.





Asad
Masha Allah ,Great Information