Best 6 Marla House Design in Pakistan
6 Marla House Design: Building a 6-marla house requires a creative process that includes optimizing space and considering the work and personal style. Everything from the process to the most minor design details plays a vital role in creating the atmosphere and usability of the building.
Designing an Efficient 6 Marla House Layout:
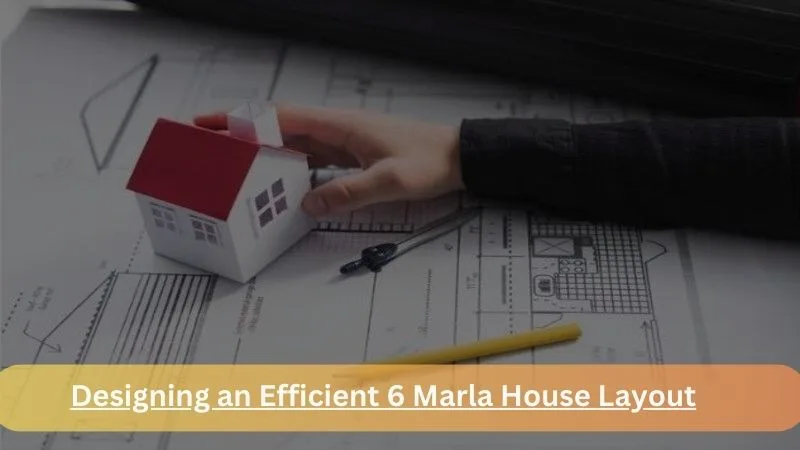
6 Marla house layout is essential to maximize the available space. Usually, this size can be used for a living room, kitchen, dining room, two to three bedrooms, bathroom, and outdoor [6 Marla House Design]. Plan your layout carefully to ensure every square foot is put to good use while maintaining an open mind and flow throughout the home.
The goal of a 6-marla house’s exterior design is to create a visually appealing exterior that contributes to the overall beauty. The look sets the tone for the entire property, whether you prefer a modern, traditional, or minimalist style. Choosing the correct facade, roof design, windows, and decorative elements can increase appeal and leave a lasting impression.
Attention to detail in the home is vital to creating functional and attractive spaces. Open floor plans help maximize space and light, making the house appear more spacious. Choosing the right color combination, the right furniture, and the proper lighting can enhance the mood of any room while reflecting your taste and style.
Also Read: 4 Marla House Designs in Pakistan
Critical Considerations for a 6 Marla House:
The kitchen is often considered the heart of the home and deserves special attention in 6 Mara’s building. Choose a good kitchen with reasonable solutions, modern equipment, and systems that ensure ease of movement and operation. Including a kitchen island can provide additional counter space and seating for more cooking. [6 Marla House Design]
When designing a bedroom, the focus should be on comfort and relaxation. Choosing the right furniture, lighting, and accessories can help create a peaceful, relaxing atmosphere. Solutions such as built-in closets or bed storage can make the space in the bedroom smaller and less cluttered.
6 Marla Bathroom design plays a vital role in the comfort and functionality of the house. Invest in quality materials, tiles, and lighting to create a spa-like experience. Attractive accessories can transform a small bathroom into a beautiful space.
Natural light and ventilation are essential considerations in the design of any home. Clever placement of windows helps create a healthy and
prosperous environment by providing more sunlight and fresh air. Lighting should be chosen carefully to create a good atmosphere in each room and reflect the design.
Intelligent Solutions for a 6 Marla House:
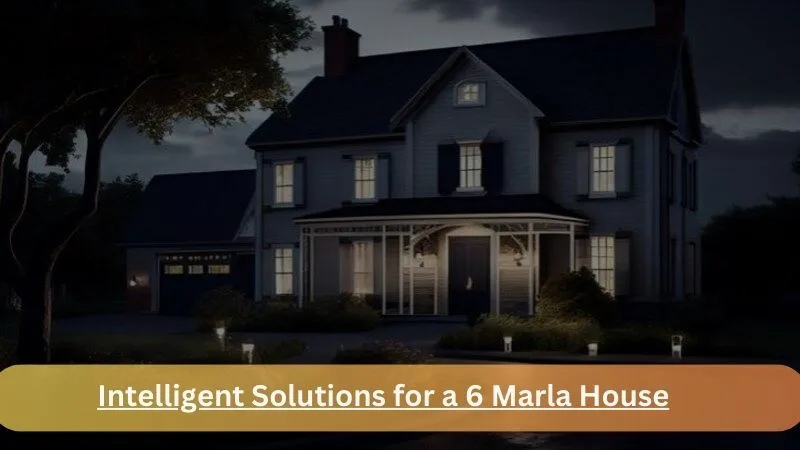
In a small house like 6 Marla, the right solutions are essential to optimize the space. Built-in shelving, furniture with hidden storage, and organization systems can help keep your home stable and organized. Making the most of vertical space may be a better storage option.
Consider an outdoor area such as a patio, terrace, or garden if space allows. Outdoor space provides a new form of exercise and expansive space that can be used for dining, relaxing, or gardening. Personalizing these spaces with plants, outdoor furniture, and decor can create a beautiful outdoor space.
In the world of 6 Marla home design, personal preference plays a vital role in shaping the atmosphere and functionality of your home.
Everyone brings their tastes, lifestyles, and needs to the table, ultimately affecting every aspect of the design process. From layout configuration to choice of materials, colors, and architectural elements, personal preferences determine the overall look and feel of the home.
6 Marla House to Reflect Your Style and Lifestyle:
Some may choose a modern, minimalist aesthetic characterized by clean lines and sleek finishes, while others may adapt traditional styles, full of warm mind and character [6 Marla House Design]. Personal touches such as favorite colors, artwork, and decorative objects add layers of character and meaning to a space, turning it into a true reflection of the people who live in it.
Additionally, decisions such as family size, daily work, and study also influence the design decision to ensure that the house not only looks beautiful but also functions well and supports the lifestyle of its inhabitants.
In 6 Marla house, the garden is located in a particular place that offers an ocean of tranquility and natural beauty within the boundaries of city life. Even though space is limited, the possibilities for creating an enjoyable and active outdoor event are endless.
6 Marla Home with Outdoor Charm and Functionality:
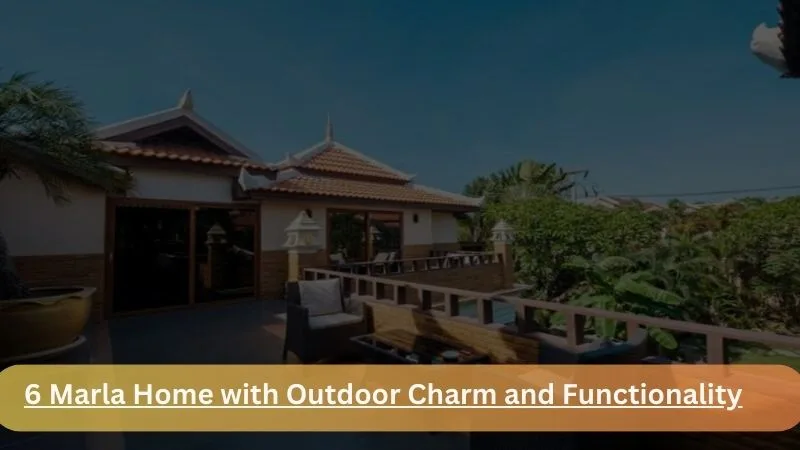
Whether it’s a vertical garden adorning the walls with cascading greenery or a cozy patio adorned with potted plants and comfortable seating, the garden becomes an extension of the home’s character and style. For some, it is a place to grow plants and vegetables that encourage a connection to nature and sustainability.
For some, it’s a haven of relaxation and entertainment, with fragrant flowers, soothing water features, and fascinating exploring ways. Regardless of size or magnitude, the gardens in 6 Marla home design are canvases of creativity, havens of renewal, and testimony to the beauty of the outdoors, even in the tightest spaces.
Building a 6-marla house is a process that requires a balance between beauty and functionality [6 Marla House Design]. By carefully planning every aspect of your home, from layout to design elements, you can create a harmonious environment that reflects your Personality and lifestyle. With creativity, imagination, and clear thinking, a 6-marla house can be transformed into a comfortable and welcoming home.
6 Marla House Design-FAQs:
Q. What is the area of Marla’s house?
A. This beautiful property is spread over 4 Marlas, equivalent to 900 or 100 square feet. It is spacious and comfortable, with good amenities and attractive exterior design.
Q. What are building and area boundaries?
A. The area is the entire surface of the property. The key word here is “surface” because it does not include underground areas or floors above ground. The ground floor is the interior of the building and contains the numbers of all floors.
Q. What are the first five elements of the building?
A. Most new buildings use steel frames, and wooden beams support some older buildings. The foundation, floor, walls, beams, and columns are the basis of the building structure.
Q. What does mala mean?
A. Mara is a measure of land located in the Indian subcontinent. This unit is mainly used in the northern states of Punjab and Haryana. Still, it is not as popular as other local units (such as bigha or gay) or international units (such as acre or hectare).



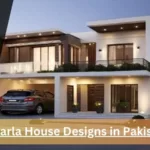
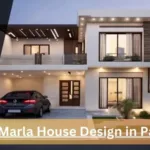
Leave a Reply