4 Marla House Designs in Pakistan
4 Marla House Designs: Architecture is a beautiful discipline that combines art, science and study. When it comes to the 4 Marla home, the design process becomes more interesting than the competition between architecture and homeowner. In this blog, we take a deep dive into the design world of 4 Marla homes, exploring everything from layout and aesthetics to security and smart solutions.
4 Marla House is the layout:
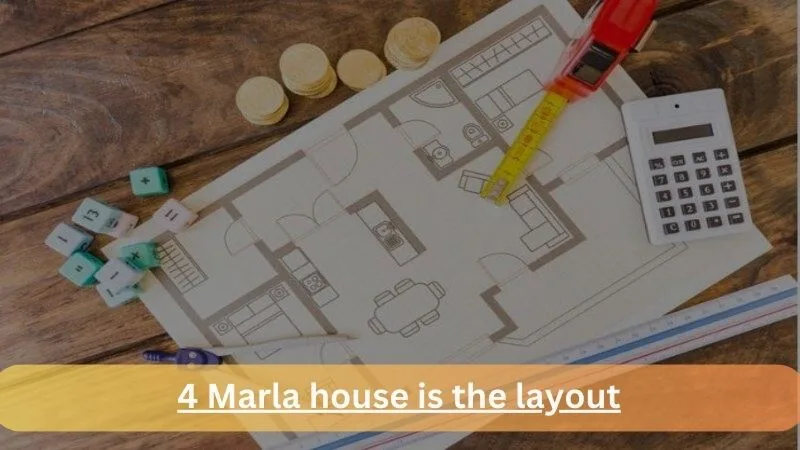
The first thing to consider when building a 4 Marla house is the layout. Due to limited space, every square meter counts. Open floor plans are often preferred in small homes like the 4 Marla home because it creates a feeling of openness and flow between different spaces. Additionally, thinking about space planning will help prevent wasted space. It ensures that every corner of the house has a purpose.
Architectural style plays an important role in creating the character of the building [4 Marla House Designs]. Comfort and functionality are important for the 4 Marla home. Choosing a modern or contemporary architectural style can increase the feeling of spaciousness with clean lines and small designs. And help visually expand usable space. Alternatively, traditional or rustic style can bring warmth and drama to a small home, creating a warm and inviting atmosphere.
Also Read: 3 Marla House Designs in Pakistan
Interior Design:
In interior design, light and color play an important role in creating the feeling of space. Light colors, especially white and pastel colors can make a room appear larger by reflecting natural light. Maximizing natural light through strategic windows and skylights further illuminates the interior. It gives an airy and inviting feel. It is very important to choose the right furniture and decorate the space to avoid clutter and maintain balance.
In the 4 Marla house, solutions are essential to make the space solid and trouble-free. Utilizing vertical space with tools, shelving and storage can help maximize potential without using up valuable space. Multifunctional furniture such as a storage ottoman or sofa bed can also serve dual purposes and optimize the use of limited space.
Eco-Friendly Design for Long-Term Savings:
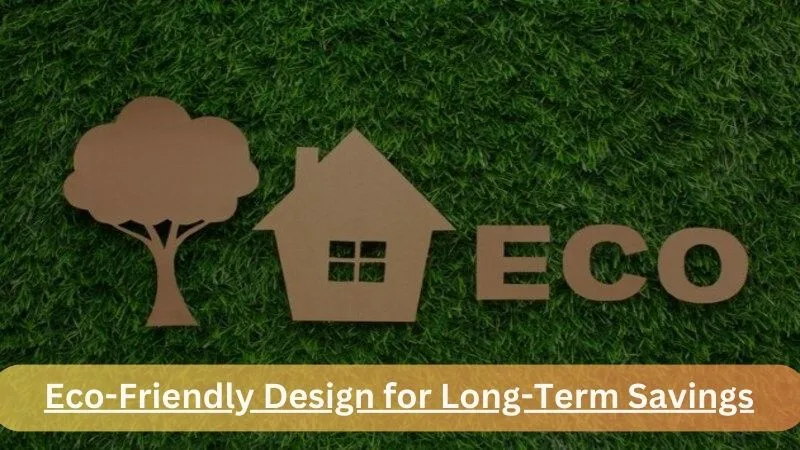
Incorporating sustainable design elements into a 4 Marla home is not only environmentally friendly, but can also lead to long-term savings. Energy-efficient appliances, LED lighting, proper insulation and heating and cooling strategies can reduce energy costs and reduce a home’s environmental footprint [4 Marla House Designs].
Additionally, using environmentally friendly materials like bamboo flooring or recycle wood can help create a healthier home. When it comes to your Marla home’s outdoor space, every centimeter counts. Transforming a small backyard or patio into a functional and beautiful outdoor space can be a big challenge. Vertical gardening, potted plants and compact outdoor furniture will help you create a cozy outdoor oasis for relaxing and entertaining. Integrated features such as a fire pit or water feature can add interest and appeal to your outdoor space.
In the world of 4 Marla home design, beauty plays an important role in creating a harmonious and visible living space. From the exterior to the interior layout, every element contributes to the overall beauty.
Incorporating elements such as modern architectural features, landscaping and beautiful colors can enhance a home’s exterior. Inside, attention to detail in furniture, lighting and spatial arrangement can improve the interior environment. It’s crucial to balance functionality with beauty, ensuring that each room serves its purpose while exuding style and sophistication. Thoughtful use of materials, textures and finishes further enhances
visual appeal, creating a welcoming and inspiring environment for residents and visitors. Finally, the need to build a 4 Marla house goes beyond mere functionality and becomes a symbol of beauty and self-expression.
Embracing Personal Preferences for Unique Living Spaces:
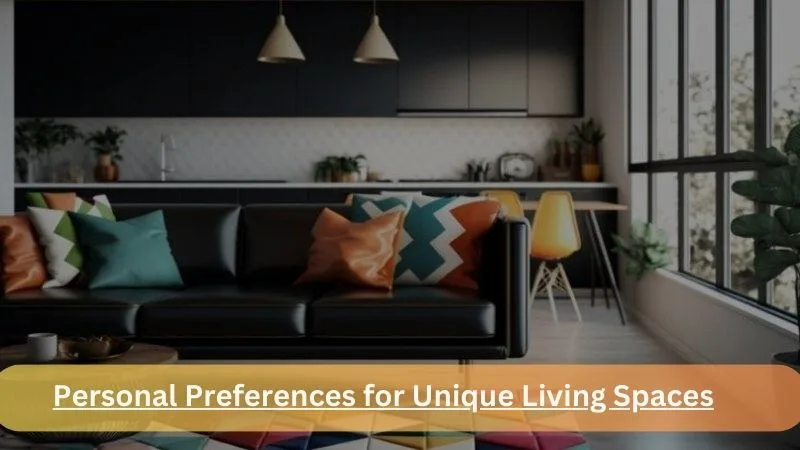
Personal preferences play an important role in the design of the 4 Marla home, allowing home owners to incorporate their own style and lifestyle needs into each space. Whether it’s a preference for an open feel that encourages intimacy. From choosing materials and colors to choosing furniture and finishes, every decision is guided by personal preferences to create a unique home. Whether someone gravitates towards a modern, traditional or aesthetic, their personal style will transform their home into a sanctuary that matches their personality. In essence, personal preference is the practice behind the design process to ensure that the end result is not just the house, but the thinking and living of the people who live in it [4 Marla House Designs].
Adding a small garden to a 4-marla house design can be a revolutionary addition, providing an oasis of tranquility in the midst of city life. Even though space is limited, greenery ideas like vertical gardens, hanging plants and potted plants can bring life to outdoor spaces like balconies, terraces and even small patios. From beautiful flowers to perfumes, the combination of various plants not only enhances beauty but also creates clean air.
The mini garden provides a peaceful environment to relax, meditate or simply enjoy the beauty in the comfort of your home. It also serves as therapy away from the hustle and bustle of city life, allowing you to develop a deep connection with the outdoors. Mini garden, whose planning and maintenance is considered, is an important part of the 4 Marla house design to ensure a prosperous life and bring the pleasure of being close to home.
Summary:
In summary, building a 4 Marla house requires imagination and creativity to maximize the minimum space [4 Marla House Designs]. By focusing on design, choosing the right architectural design including light and color to broaden the vision, integrate smart solutions, maintain stability and enhance the outdoor living space. The 4 Marla house can be made stylish, functional and comfortable. House with careful planning and attention to detail, even a small home can have great potential for modern living.
4 Marla House Designs-FAQs
Q1. What is the area of Marla’s house?
Ans: This beautiful property is spread over 4 Marlas which is equivalent to 900 square ft or 100 square ft. It is spacious and comfortable, with good amenities and beautiful exterior design.
Q2. What are building and area boundaries?
Ans: Area is the entire surface of the property. The key word here is “surface” because it does not include underground areas or floors above ground. The ground floor is the interior of the building and contains the numbers of all floors.
Q3. What are the first 5 elements of the building?
Ans: Most new buildings use steel frames, and some older buildings are supported by wooden beams. The basis of the building structure is the foundation, floor, walls, beams and columns.


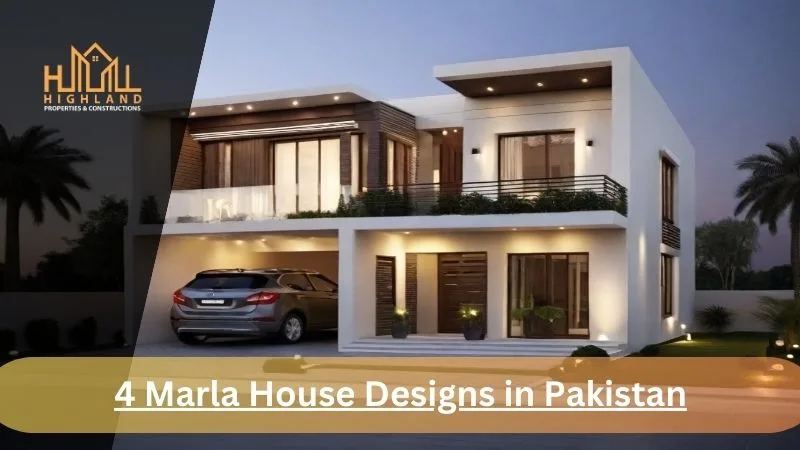
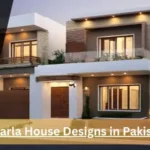
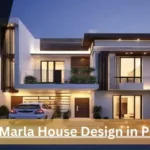
Leave a Reply