Best 7 Marla House Design in Pakistan
7 Marla House Design: Building your own home is an exciting journey that has no end. This blog will explore all aspects of building a 7-Marla house, from layout choices to interior design ideas.
Understanding the space:
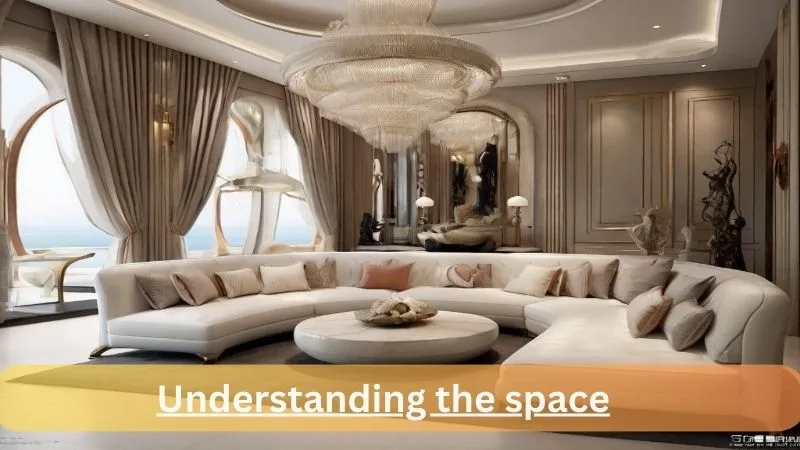
It is essential to understand the dimensions of the 7 Marla diagram before moving on to the design process. Generally, 7 Marla land is about 30 feet x 60 feet in size and provides enough space for a good house.
Also Read: Best 6 Marla House Design in Pakistan
Plan your layout:
Consider your lifestyle, family size and future needs when designing your 7 Marla home. Popular layout options include:
Single Story:
Ideal for individuals or small families looking for convenience and low maintenance.
Two rooms:
Ideal for large families or people who like to live and sleep as a family. This option guarantees the best location without the comfort.
Open floor plan:
Experience modern living with an open floor plan that combines the kitchen, dining room and living room in one harmonious space. This design encourages connection and provides easy access to the space.
Exterior Design:
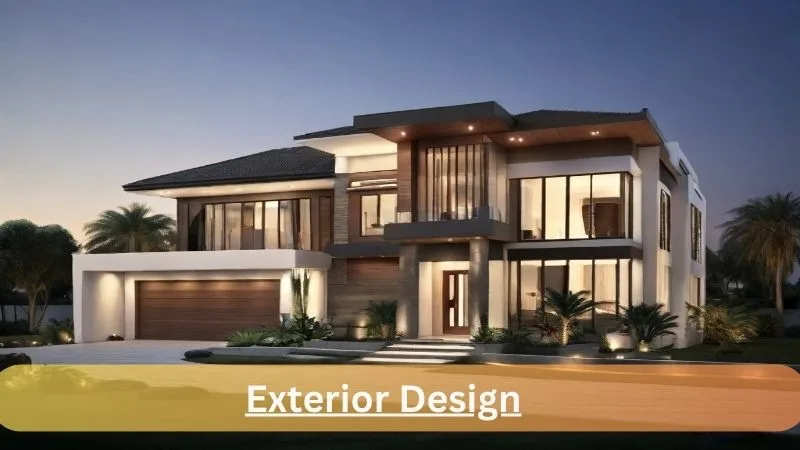
Your home’s exterior sets the tone for its overall beauty [7 Marla House Design]. Consider facade materials, roof style, windows and landscaping to create a pleasant and visually appealing environment. A combination of a porch and balcony can increase curb appeal and provide additional outdoor space.
Interior Design:
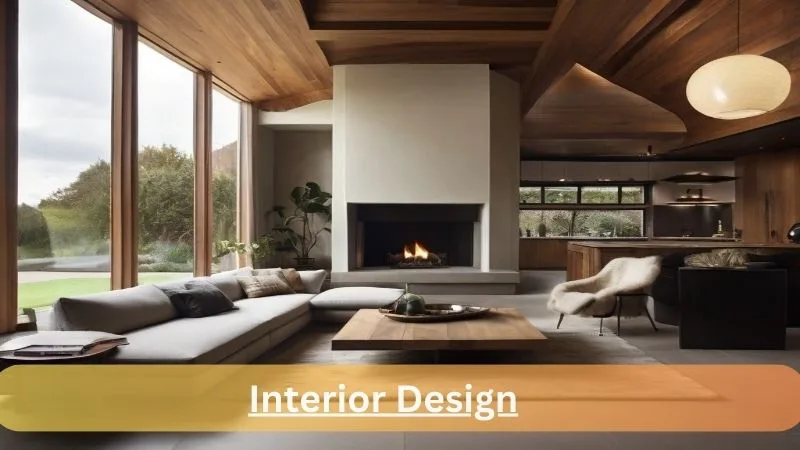
As interior designers, we create comfortable and beautiful living spaces. Consider the following:
Floor:
Choose durable and easy-to-maintain flooring materials such as tiles, hardwood or laminate.
Kitchen:
Create a spacious, well-designed kitchen with ample storage and counter space. Choose modern accessories and stylish finishes to enhance the overall look. [7 Marla House Design]
Bedrooms:
Make any bedroom comfortable and cosy with numerous lighting and storage solutions.
Bathroom:
Combine modern appliances, beautiful tiles and ventilation to create a spa-like bathroom.
Living Area:
Designed as an inviting and versatile space for families and guests to relax and socialize.
Utilize vertical space:
Maximize space using vertical elements like built-in shelving, mezzanines or a double-height porch [7 Marla House Design]. This not only adds visual interest but also adds storage and functionality.
Natural light and ventilation:
Enjoy large windows, skylights and ventilation to increase natural light and airflow throughout the home. This not only reduces energy consumption but also supports a healthy and comfortable environment.
Personalization:
Finally, remember to incorporate your personality and preferences into the design. Whether it’s Adding a personal touch through art, furniture, or decor will make you feel at home.
Architectural Elements:
Your home’s architectural style sets the tone for its overall feel. Whether you prefer modern minimalism or traditional elegance, choose architectural elements that suit your taste:
Facade Design:
Experiment with facade materials, textures and accents to create renewed and boundless visual appeal.
Roof Design:
Find a roof style that complements the overall look. Consider issues such as drainage and insulation.
Sustainable Design:
Embrace sustainable design principles to minimize environmental impact and enhance energy efficiency.
Passive Design Strategies:
Incorporate passive design strategies such as proper orientation, natural ventilation and shading devices. To optimize thermal comfort and reduce reliance on mechanical systems.
Energy-Efficient Appliances:
Select energy-efficient appliances and lighting fixtures to reduce energy consumption and lower utility bills over time.
Garden ideas:
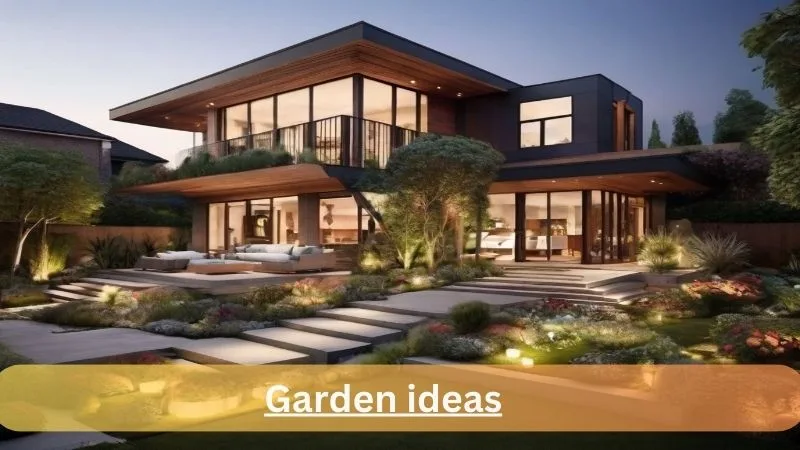
When incorporating lawns into 7 Marla home design, many ideas exist to enhance your outdoor space and create a green space.
Lush Lawn:
A lush lawn is a classic and timeless choice that provides a soft and inviting look to your outdoor space. Consider planting similar plants, such as Kentucky for a look that enhances the overall beauty of your garden.
Sustainable Lawn Options:
Discover sustainable lawn alternatives that require less water, fertilizer and maintenance. Options such as grasses, ornamental grasses or drought-tolerant ground covers can add texture and visual interest to the garden while reducing environmental impact.
Lawn Alternatives:
Think outside the box and incorporate non-traditional grasses with beautiful patterns, colours and features. Consider options such as clover lawns, moss gardens or micro clover patches, which require less maintenance and provide habitat for beneficial insects.
Grass Path:
Place a grass path in your garden to create a beautiful look. Use grass between pavers or gravel paths to add hardscaping elements and encourage walking in the garden.
Patio Grass:
Use patio grass or lawn grass to add depth and dimension to your outdoor space. Use retaining walls or raised areas to create lawns that provide distinct areas for relaxing, entertaining, and gardening.
In summary , building a 7-marla house allows you to create a space that reflects your lifestyle, interests and needs. You can make your dream home a reality by carefully considering layout options, exterior design, interior features, and personality. Remember to work with architects, designers, and employees to ensure a smooth and efficient process. [7 Marla House Design]
7 Marla House Design-FAQs:
Q1. What is the area of 7 Marla’s house?
Ans: This beautiful property is spread over 7 Marlas which is equivalent to approximately 1905 square ft. It is spacious and comfortable, with good amenities and beautiful exterior design.
Q2. What are building and area boundaries?
Ans: The area is the entire surface of the property. The key word here is “surface” because it does not include underground areas or floors above ground. The ground floor is the interior of the building and contains the numbers of all floors.
Q3. What are the first five elements of the building?
Ans: Most new buildings use steel frames, and wooden beams support some older buildings. The foundation, floor, walls, beams and columns are the basis of the building structure.
Q4. What does mala mean?
Ans: Mara is a measure of land located in the Indian subcontinent. This unit is mainly used in the northern states of Punjab and Haryana. Still, it is not as popular as other local units (such as bigha or gay) or international units (such as acre or hectare).
Q5. How much metal is used in Marla’s house?
Ans: For strong construction professionals, it is recommended to use a sari or 60-quality steel. To build a two-room house in 3 Marla, you will need about 1.6 tons of iron.
Q6. What is Marla’s process?
Ans: Marla lands are the smallest in terms of land area in Lahore. The standard size of a 3-Marla plot is approximately 20 feet x 45 feet. This size suits a small family or someone looking for affordable housing.


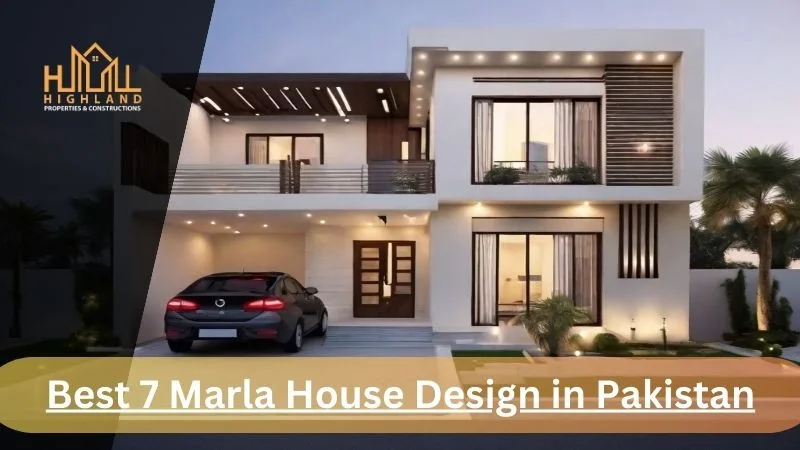
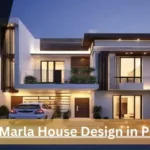
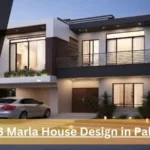
Leave a Reply