Modern 10 Marla House Design in Pakistan
10 Marla House Design in Pakistan: 10 Marla House Project. “Marla” is a traditional area in Pakistan, India and Bangladesh. 10 Marla’s house covers an area of 30 by 75 feet. It comes to a total of around 2250 sq. ft. Usually, the ground area covers 1650 sq. ft and the first floor covers 1550 sq.
Infrastructure development in Pakistan today is costly and highly technical. Sometimes, you have all the resources, but you need more planning, designing information and technology to prevent you from doing anything. You must keep the design and financial foresight intact to avoid this situation.
Understanding the 10-Marla Plot:
The most important thing you need to know is the basic understanding of the 10 Marla space. It is the perfect location for a perfectly designed house with an area of approximately 250 square meters. So, let’s first look at the dimensions, including the length and width of the Plot, to get a better idea about the design of the 10 Marla house.
Also Read: Best 2.5 Marla House Design in Pakistan
Design Considerations:
Now that you have evaluated the dimensions of your plans, another essential thing to remember is design considerations. You can decide by analyzing your family size and expected growth over the next few years [10 Marla House Design in Pakistan]. You also need to know what type of party your site hosts and your preferred architectural style. The proposed design should include indoor and outdoor spaces.
Layout and Floor Plan:
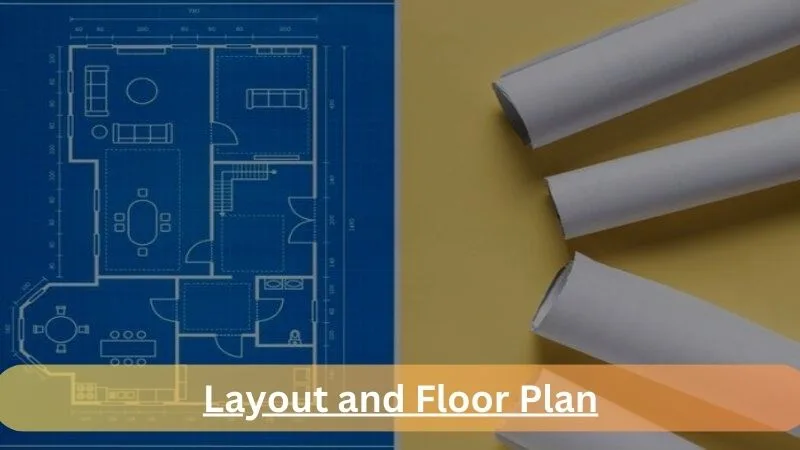
The layout of the building is essential because it will determine the overall functionality and flow. You can search online or look for options in nearby buildings to find a layout that creates a feeling of space and provides privacy and isolation.
Exterior Design:
The exterior of the house is the most visible to all visitors. Therefore, special attention should be paid to this. Choose a design that reflects your style and fits in with your community. Explore the best materials, Colour schemes and decoration to find the ultimate beauty of the construction process.
Interior Design and Space Optimization:
Even if there is enough space in 10 Marla house designs, you must find the best interior design options to optimize the space [10 Marla House Design in Pakistan]. When designing
rooms and living rooms, you need to consider all storage areas, including furniture, electrical appliances and other accessories.
Energy Efficiency and Sustainability:
Today, you should follow energy efficiency at a time when electricity is expensive and expenses are increasing rapidly. While building a 10 Marla house in Pakistan, special attention should be paid to the ventilation and light area so that the house is open, airy and bright.
Financial and cost considerations:
Due to the increasing costs and uncertainty arising from the country’s economy, you should have a house built for 10 Marla at the lowest price. To ensure this, you can choose the best value without compromising the quality of your home.
Choosing The Right Architecture Style:

The architectural style you choose for your 10 Marla House Plan in Pakistan will set the tone for the entire project. Some of the most popular
architectural styles in Pakistan include:
1. Traditional:
She was inspired by local culture and historical influences, often featuring ornate details and intricate patterns.
2. Colonial style:
Influenced by British architecture, this building generally has large balconies and a symmetrical appearance.
3. Contemporary:
A mix of modern and traditional products with beautiful shapes and innovative designs [10 Marla House Design in Pakistan]. When choosing a home design, consider your personal preferences, the local climate and environment and the existing community in your area.
Also Read: Best 2 Marla House Design in Pakistan
Optimize the Layout:
The 10 Marla house plan layout in Pakistan should be optimized for functionality and comfort.
Some tips to keep in mind:
Consider traffic:
Make sure the layout encourages easy movement between rooms and areas.
Optimize lighting:
Use windows and skylights to improve lighting and ventilation in your home.
Make privacy a priority:
Ensure the floor plan provides adequate privacy for all rooms, especially bedrooms and bathrooms.
Storage Account:
Include storage space for clothes, accessories and other household items.
Interior Design Tips:
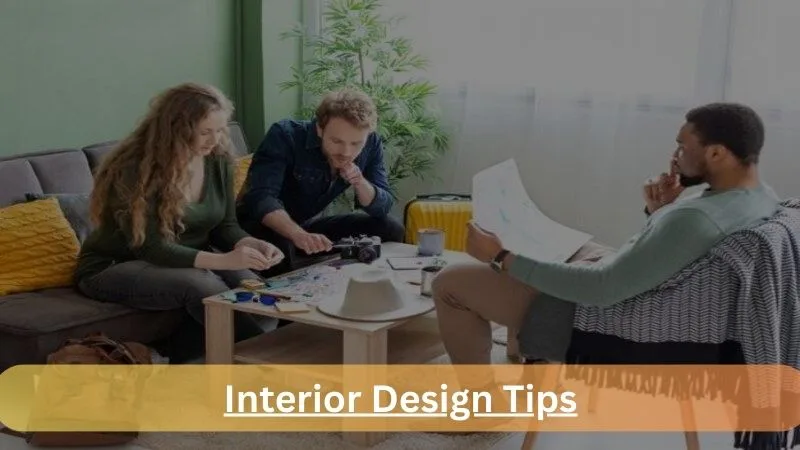
The interior design of 10 Marla House Projects in Pakistan can make or break a home’s overall beauty and comfort. Your home. Here are some tips to help you create a warm and functional interior:
Choose a colour scheme:
A colour palette that reflects your personality and complements the structure of your home. Choose furniture and decor that suits the style and size of your room.
Optimized Lighting:
Add various lighting options, such as ceiling fixtures, floor lamps and table lamps, to create a warm and inviting atmosphere.
Consider the flow of the space:
Make sure furniture placement encourages easy movement and access within the room.
10 Marla Single Story House Designs:
Single-story houses are ideal for those who want a house that is simpler, cheaper and still has enough space. These homes usually have two or three bedrooms, one or two bathrooms and a large living area. Single-story homes are also great for families needing extra storage space or not planning a large gathering.
10 Marla Home Design Two-Story House:
A two-story house has more space than a one-story house and has two or more floors, bedrooms, and bathrooms. Large families or people who want to chat regularly use them. Additionally, these houses have more privacy due to their higher
plans.
10 Marla House Designs with Grass:
Grass houses are usually single stories and have large open or garden areas [10 Marla House Design in Pakistan]. These homes are ideal for those who enjoy outdoor activities such as barbecuing or relaxing in the sun. They also provide a more entertaining space for guests and can be easily decorated with plants and flowers.
No matter which 10 Marla house designs you choose, many options are available in Pakistan. From one-story homes to two-story homes and even turf homes, there is an option to suit your needs and budget. With the help of a trusted architect or home designer, you can create the perfect home for your family.
10 Marla House Design in Pakistan-FAQs:
The average 10 Marla plot in Pakistan is 30 x 75 feet in size. The total area is approximately 2,722 square meters. The floor plans below cover two floors to help you maximize space.
Standard 10 Marla house plan includes 4-Five bedrooms with bathrooms, TV room, kitchen, living room, makeup room, bathroom and garage. 10 Marla area in Pakistan is approximately 30 x 75 feet.
Approximately 14 x 26 The second plan of Marla House opens to a large parking lot of 14 x 26 with space for two cars. This is a spacious 10-Marla house built with lawns because there is a beautiful 12 x 20 size lawn on one side.
The two-bedroom 10 Marla house has an area of 3,300 square meters.

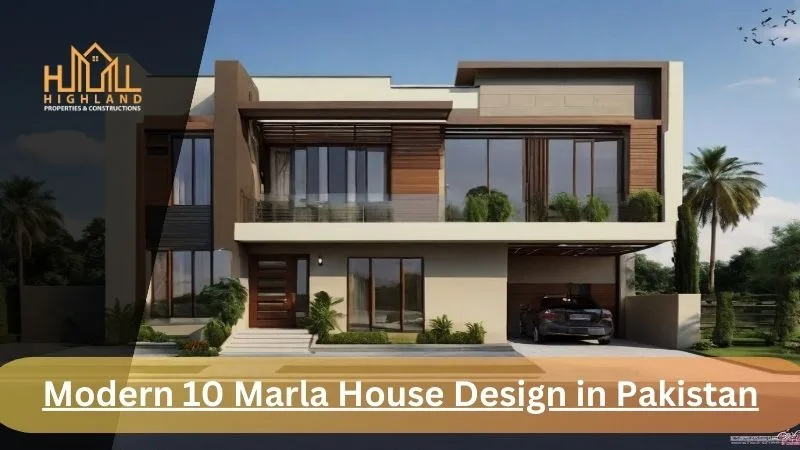
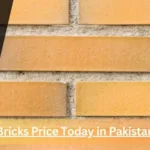
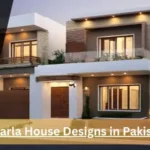
Usama
Informative
Thanks for sharing sir