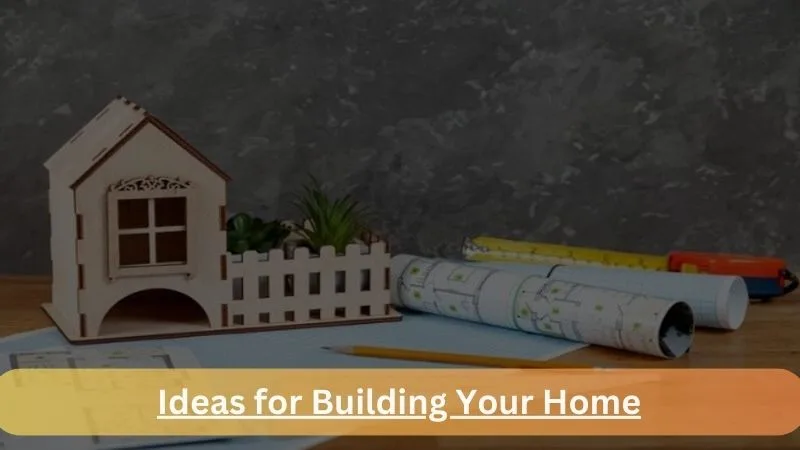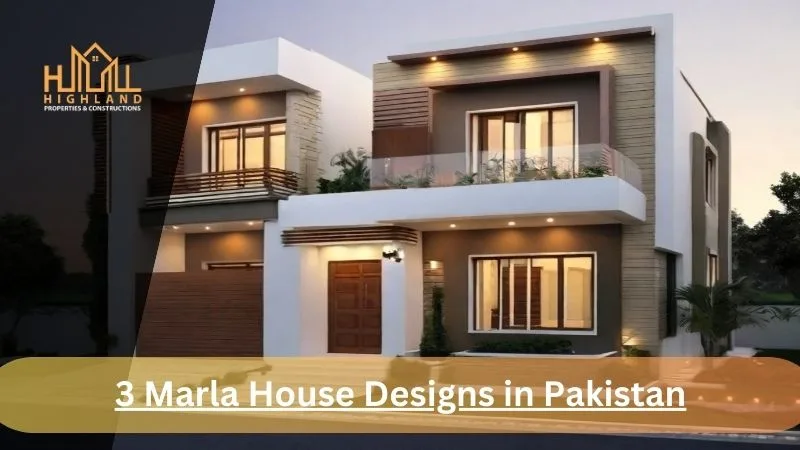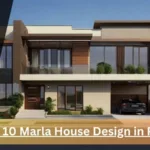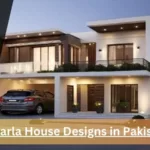3 Marla House Designs in Pakistan
Tiny houses have become popular because they are cheap and space-efficient. Another reason is that property prices have increased nationwide, and people now have less money to buy large properties. That’s why nowadays people prefer tiny houses like 3 or 5 Marla.
Learn About 3 Marla Houses:
3 Marla Houses generally take up little space but have a lot of space. Although the area of our house is small, its space is quite valuable. It is a good place for a small three- or four-person family [3 Marla House Designs]. The idea of three Marla houses was then grown in many cities. People are interested in building or buying them. Although many sites are online, you can find most 3 Marla houses for sale.
The Importance of Good Home Planning:

Good home planning must be important because every balanced inch counts in this place. If the house design is well put together, they arrange everything necessary, such as the living room and kitchen.
Key Features of 3 Marla House Plan:
Let’s look at some key features of the 3 Marla House design that can make it for the occupants of the house. For a small home renovation, at least two living rooms, a kitchen, two bathrooms, and a small TV room are essential.
Although Marla’s space is relatively compact, the architects can only hope to do their best. They can meet all the necessary needs by constructing a two-story building with all the amenities that can be repaired. When designing your 3 Marla space, consider all these areas for a good lifestyle.
Also Read: Best 2 Marla House Design in Pakistan
Popular Layout Options:
Multiple layout options are available for the 3 Marla Home Design:
Single Level Layout:
Suitable only for those who prefer single-level living for no more than two people. This layout keeps everything on the same floor and gives easy access to its occupants.
Duplex Design:
The duplex design divides the house into two independent living rooms. This way, people get to enjoy much-needed space freely.
Vertical Design:
Building upward is an intelligent choice for 3 Marla houses. It can maximize the use of limited land by having multiple stories.
Ideas for Building Your Dream 3 Marla Home:

When building your 3 Marla Home, it is essential to consider the following tips:
Prioritize Space:
Identify the rooms and features you need. Always make sure they fit the design.
Open Space:
Consider a large floor plan to create the illusion of multiple paces. It also provides better air quality in the living space.
Storage Solutions:
Invest in innovative storage solutions to keep your home organized. You can buy furniture with many drawers to store your belongings.
Natural Light:
Always use large windows and glass doors. This will ensure natural light in your home.
Design Ideas:
Hire professionals from the relevant field so they understand that concept of Marla’s, as per their experience, so that they can lend you their skills, accordingly.
Also Read: Modern 10 Marla House Design in Pakistan
Aesthetic Attractiveness:
Beauty is essential even in a small house. You can turn your 3 Marla home into a beautiful place by looking at design ideas, color palettes, and decorating tips. Choosing a light and neutral color can make your space beautiful [3 Marla House Designs]. When placed in competition, glass can reflect light and create the illusion of space. Remember to add a personal touch with artwork and accessories.
Cost-effective Construction:
Many people need help building a house on a tight budget. Construction methods and quality materials are essential for efficient and affordable construction. But quality or safety should not be compromised. To reduce costs while maintaining high standards, these strategies include efficient construction, using locally produced materials, and ensuring quality construction methods. This balance of construction reduces initial costs. Consider using local products to save on shipping costs. Talk to a professional architect to design a home that minimizes waste and uses as little energy as possible.
Energy Efficiency:

Good air and sunlight make any home better. Try cross ventilation, skylight in roof, and natural light design. Use large glass windows to reduce electricity bills. You can also install solar panels for an energy-efficient home.
Also Read: Best 2.5 Marla House Design in Pakistan
3 Marla House Dimensions & Layouts
If you have a small plot like 18×38 or 20×35, you can still build a beautiful home. With smart plot size optimization, a compact plot house can include a TV lounge, open kitchen plan, and even a guest room. Using efficient layout for 3 marla helps save space and makes your house feel bigger.
Modern & Stylish 3 Marla House Design
Want a modern 3 marla house design in Pakistan? Go for contemporary house design with minimalist architecture. These homes have tile flooring, wooden ceiling, and false ceilings for a neat look. If you’re on a budget, you can still build a low-budget house design that looks stylish and is easy to maintain.
Construction Style for 3 Marla Homes
In Pakistan, most 3 marla houses are built using RCC structure and cement plaster walls. These homes are cost-effective, strong, and perfect for families. Add functional spaces like a powder room, attached bathroom, and smart storage options to make your space more useful.
3 Marla House Front & Elevation Design
The 3D front elevation of a 3 marla home can be stunning even with a small narrow front house plan. Add a decorative grill, main gate design, vertical elements, and large windows for a fresh, airy look. Some people also use tiles on the front wall for a modern touch.
Interior Design Elements for Small Homes
Use space-saving furniture, built-in wardrobes, and LED panel walls. Make the house feel open with a dining area setup, TV lounge, and sliding doors. Add a master bedroom with a false ceiling and smart lighting design. These small details make your home cozy and beautiful.
Plumbing, Wiring & MEP Planning
It’s important to plan underground wiring, water tank position, and sewerage planning before construction starts. A good MEP plan (Mechanical, Electrical, Plumbing) makes your home safer and easier to maintain.
Location-Based House Design in Pakistan
We offer 3 marla house designs in Lahore, Islamabad, Faisalabad, and all over Punjab. Every city has its own style and needs. Our expert team understands local construction tips and trends in Pakistan house design.
Construction Cost Estimation & Smart Features
If you want a budget house design, always check your construction cost estimation. Add smart home features like smart door locks, and plan a rooftop sitting area for relaxing evenings. A prayer area or store room also adds value.
Social Media Trends & Floor Plans
Want to get inspired? Look for 3 marla house tours on YouTube, Pinterest, or TikTok house trend. We also offer free house plans, downloadable 3 marla floor plans, and custom house design services.
Summary:
In architecture and design, bigger is better, but only sometimes. The design of 3 Marla Residences proves that intelligent design and creative thinking can create comfortable, stylish, and affordable residences. If you plan to build a tiny house on a limited budget, consider the 3 Marla house plan and layout as viable options for your dream home. You can create a comfortable and beautiful living space with the right approach and ethics. It suits your needs and budget. So start building and make your dream house come true.
3 Marla House Designs-FAQs
Q1. How much steel is used in construction?
Ans: Dimensions generally vary from 8 mm steel bars to 10 mm bars and 12 mm bars. Beams and columns are steel bars with thicknesses ranging from 12 mm to 25 mm.
Q2. What is the best metal for construction?
Ans: TMT steel bars are undoubtedly the best choice for homemade steel bars on the market. Likewise, TMT steel bars are also available in different grades, exhibiting different properties and characteristics that make them suitable for other uses.
Q3. What area does Marla cover?
Ans: Marla will cover an area of approximately 272.25 square meters and 25.29 square meters.
Q4. How much metal is used in Marla’s house?
Ans: For strong construction professionals, it is recommended to use sary a or 60-quality steel. Building a two-room house in 3 Marla requires about 1.6 tons of iron.
Q5. What is Marla’s process?
Ans: Marla lands are the smallest in terms of land area in Lahore. The standard size of a 3 Marla plot is approximately 674 square feet. This size is suitable for a small family or someone looking for affordable housing.
Q6. What is Marla’s assessment?
Ans: 272.25 square Feet 1 Marla will yield 272.25 Square Feet. It is mainly used in residential areas and small areas. Duct: Duct is a significant land surveying unit and Pakistan’s most widely used equipment. 1 Kanal is equal to 20 Marlas or approximately 5,445 square meters.
2 Comments
-
Gulam Ali
I absolutely love the design options showcased for 3 Marla houses. They beautifully combine functionality and aesthetics, which is so important for smaller spaces. The modern touches with traditional elements really resonate with my personal style. Can’t wait to see more articles like this.





Saad
I absolutely loved the 3 Marla house designs showcased in the post. The modern aesthetic combined with practical layouts seems perfect for urban living in Pakistan. I’m particularly drawn to the efficient use of space in these designs. It’s inspiring to see such creativity in smaller homes. Can’t wait to see more updates on future designs.