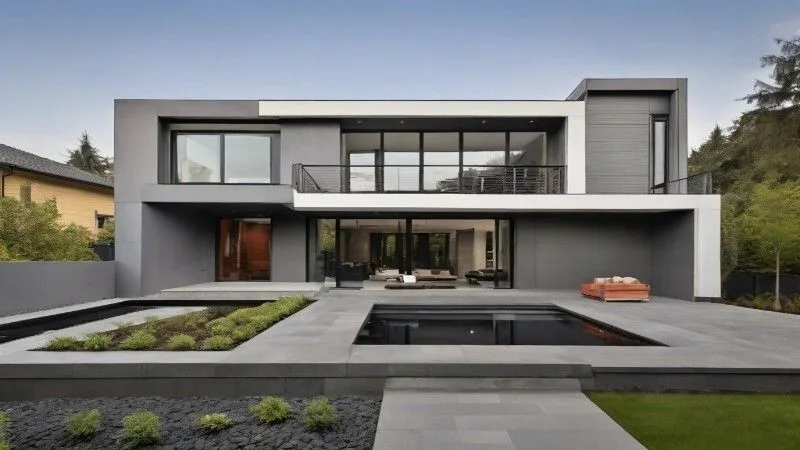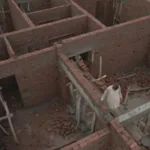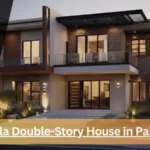Grey Structure Construction in Pakistan: With or Without Basement, Which Option is Better Suited for You?
In this detailed guide, we explore grey structure construction in Pakistan. We try our best to bring you valuable insights hence covering its advantages and disadvantages along. Before making any decision regarding your residential or commercial project, it is important to learn the significance of any structure with or without the basement.
Learn everything you need to know to make informed decisions about your construction project here:
Introduction:
Grey structure construction is an important part of Pakistan’s growing construction business. It means putting up the basic structure of a building without adding any finishing touches.
This article goes into detail about the different types of grey building construction in Pakistan, including the basement idea, as well as its pros and cons. Grey Structure Construction in Pakistan: With or Without Basement, Which Option is Better Suited for You?
1: Understanding Grey Structure Construction:
Grey structure construction involves erecting the primary structure of a building. Think of it as a “skeleton” which includes walls, roof and floors etc but without any finishing elements like plastering, flooring or painting involved.
In Pakistan, grey structure construction is the most important part of any building project because it sets the stage for later steps. By focusing on the strength of the structure without worrying about how it looks. Builders can speed up the building process and make sure it is strong and efficient.
Let’s see how any grey structure with and without basement fares.
1.1: Grey structure with basement:
Grey structure construction in Pakistan with a basement is a flexible way to build the structure because it adds room, functionality and support to the structure.
You can read about the pros and cons of adding a basement to a grey structure in this article. It also talks about the materials used. The expected costs and the pros and cons of this type of project that has basement.
Also Read: Make Your Space Count: 5 Marla House Design
1.2: Advantages of Grey Structure Construction with Basement:
1.3 Additional Living Space:
Building a basement into a gray structure has many benefits. But one of the biggest is that it makes a lot more living room available.
By adding a basement to their home. People can make the most of their property’s square space and get extra rooms. The basement can be used for different purposes such as an additional bedroom, home office, entertainment area, servant quarter or that extra storage.
This extra room raises the property’s value and make. It more useful for its inhabitants by providing additional functionality to the existing space.
Also Read: Construction: there’s more to it than what meets the eye
1.4: Enhanced Structural Stability:
Basements are an important part of buildings because they support the structure and make them more stable and resilient.
A basement makes the foundation of the building stronger by spreading the weight widely and lowering the risk of settlement or structural failure. This added stability is especially helpful in places where earthquakes or unstable dirt are common. Making sure that the building will last and be safe.
1.5: Versatile Use of Space:
Basements can be used for a lot of different things, depending on the needs and tastes of the people who live there. Basements are blank canvases that homeowners can change to fit their needs. They can be turned into anything from recreation rooms and home cinemas to utility rooms and guest quarters etc.
This versatility lets you use room in creative and adaptable ways, meeting your changing needs over time. It makes your living experience better overall.
Also Read: Residential: Know your options before you plan for your own space.
2. Pros and Cons of Grey Structure Basements:
2.1 Pros:
2.1.1 Increased Property Value:
Adding a basement can make a house much more valuable when it comes down to selling. It can be the drawing factor for the number of buyers who want more room and convenient spaces.
Homes with basements are worth more because they have more space, has more functionality and can be used for a great number of things. People are often ready to pay more for homes with basements because they know. They can be used in more ways and can be expanded. Fixed up in the future as per their needs.
2.1.2 Energy Efficiency:
Basements naturally insulate, which helps keep the temperature inside stable and lowers the amount of energy needed for heating and cooling the building structure.
Because they are underground and insulated, basements have temperatures that is fixed throughout the year. This natural thermal mass lowers the need for artificial heating and cooling, which means lower energy bills. It then can result in providing more comfort for the people who live there.
2.2 Cons:
2.2.1 Waterproofing Challenges:
Basements can be wet and suffer water damage. They need good sealing to keep mold, mildew and structural decay from happening, from time to time.
To keep water out of basements, it’s important to make sure they have good drainage. Keep an eye out for any potential hazard and fix any floor cracks. It is also suggested to put down waterproof membranes. However, waterproofing can be expensive and take a long time, which adds to the total costs of the project and the time it takes to build.
2.2.2 Egress Requirements:
Building codes usually have specific rules about how to get out of basements. It also has details like what size windows can be used and how easy they are to get to in case of an emergency.
Following the rules for egress can make it harder to plan and cost more to build, especially for basements that are below grade. Builders must carefully plan and include ways to get out of a building so that it meets safety standards first hence making it easy to get out of it in case of an emergency.
Also Read: Residential Construction: Most preferred structures in Pakistan
3. Materials Used in Basement Construction:
3.1 Concrete:
Concrete is the main material used to build basements because it is strong, lasts a long time and doesn’t let water in easily.
As the basement’s structure, the walls and floors are made of reinforced concrete. It is done so the structure built is stronger and would last longer. Concrete can also be changed to fit different design needs, such as by adding finishes and other artistic treatments as per one’s requirement and budget.
3.2 Waterproofing Membranes:
On the outside walls and floor of the basement, waterproofing membranes are put down to stop water from getting in and causing moisture to build up. It’s important to protecting the basement from potential leaks and water damage. Waterproofing materials assist in blocking groundwater, rainwater and hydrostatic pressure.
Usually, these membranes are created from bitumen, rubberized asphalt or man-made materials. They protect the building for a long time.
4. Estimated Cost of Grey Structure Basement:
The cost of constructing a basement as part of a grey structure project varies depending on factors such as size, location, materials, labor costs, and site conditions.
4.1 Average Cost Range:
On average, the cost of building a basement ranges as the project’s per square foot. Mostly it excludes finishing materials and interior amenities. However, this estimate may increase significantly for larger basements, complex designs or premium finishes along with many other factors that could influence the price.
Also Read: Commercial Construction: Know the types and your investment opportunities accordingly.
5: Advantages of Grey Structure Construction without Basement:
This piece talks about the pros and cons of grey structure construction without a basement. We also talk about the products used, how much. They are expected to cost and important things to think about for projects that don’t have basements.
5.1. Advantages of Grey Structure Construction without Basement:
5.1.1 Cost-Efficiency:
Grey building construction without a basement is a cost-effective option, which is one of its main benefits. Because then the project doesn’t include any digging or foundation work.
Projects without basements can save a lot of money up front. Due to this cost-saving feature, grey structure building without a basement is a popular choice for homeowners and builders who wish to save money.
5.2 Simplified Construction Process:
Building projects without basements is easier, which means they can be finished faster and with less trouble. Without the extra steps and things to think about that come with building a basement. Projects that don’t have basements can go more quickly and easily.
This streamlined approach cuts down on potential delays and problems. It helps to speed up the occupancy process and cuts down on the time it takes to build the overall project.
1.3 Reduced Maintenance Requirements:
Grey Structure Building without a basement might take less upkeep over time than building with a basement. Moisture problems, mold growth and water damage can happen in basements, so they need regular upkeep and waterproofing.
By leaving basements out of the building plans. Homeowners may be able to lower their maintenance costs and lower the chance of structural problems that come with living below grade spaces etc.
Also Read: Commercial Construction: from the local point of view
6. Pros and Cons of Grey Structure Construction without Basement:
6.1 Pros:
6.1.1 Lower Construction Costs:
Projects without basements usually have lower construction costs because they don’t have to pay for digging. Building a foundation or building a floor underneath etc.
By focusing only on the building above ground. Grey structure construction in Pakistan without a basement cuts down on the costs of materials and labor greatly, that are needed for work below grade. Because they save money, projects without basements are affordable and appealing to people with a range of building budgets.
6.1.2 Simplified Design and Engineering:
The lack of a basement makes the engineering and design parts of the job easier, which means there are fewer problems and complications that could happen. When designing a building that doesn’t have a basement, architects and engineers can focus on making the structure above ground work best without having to think about the areas below.
This simple method makes things run more smoothly and makes it easier to solve structural and architectural problems.
6.2 Cons:
6.2.1 Limited Storage and Utility Space:
For projects that don’t have basements, the extra storage and utility room that basements provide may not be available. So these needs must be met in other ways.
If a home doesn’t have a basement. The owners may need to add more room to the main building for utilities, storage and mechanical systems. This can mean having less room to live in or coming up with creative ways to store different kinds of household things and tools.
6.2.2 Potential for Higher Energy Costs:
Basements naturally insulate, which helps keep the temperature inside stable. Lowers the amount of energy needed for heating and cooling.
For buildings that don’t have basements, homeowners may need to spend more on insulation and energy-saving features to get the same level of comfort and savings. This extra investment up front may mean higher costs at first. But it could save you money on your energy bills in the long run.
Also Read: Know what industrial construction is and what are some of its types
7. Materials Used in Construction:
7.1 Concrete and Masonry:
In grey structure building without basements, concrete and masonry materials are often used to make the above-ground structure strong, long-lasting and stable.
In buildings that don’t have basements, the main structural elements are reinforced concrete and brick walls, which provide strong support and protection against outside forces. These elements are known for being strong and long-lasting, which means that the building will keep its structure over time.
7.2 Wood and Steel Framing:
For projects that don’t have basements, wood and steel frames are often used to build the walls, floors and roofs. Wood and steel framing systems offer flexibility, efficiency and cost-effectiveness.
This lets you choose from a variety of design choices and build quickly. These light materials are strong. Durable and they also cut down on the time and cost of labor needed for building.
Also Read: Infrastructure construction from a local’s point of view
8. Estimated Cost of Grey Structure Construction without Basement:
8.1 Average Cost Range:
The cost of grey structure construction without a basement varies depending on factors such as size, location, materials, labor costs. Site conditions, excluding finishes and interior amenities. However, this estimate may increase significantly for larger or complex project designs. Premium finishes along with many other factors that could influence the price.
Conclusion:
It entirely depends upon the preferences and budget of the individual’s seeking to get their project construction done based on the pros and cons of both option as discussed above. It is recommended greatly to seek the services of a professional to get your desired construction done, grey structure construction in Pakistan.
Highland properties and construction happens to be in the field for the past decade or so without compromising on the quality. For booking an appointment with us or to pay a visit to any of our on-going site, connect with us via or social media handles or the number given on each social site.





Leave a Reply